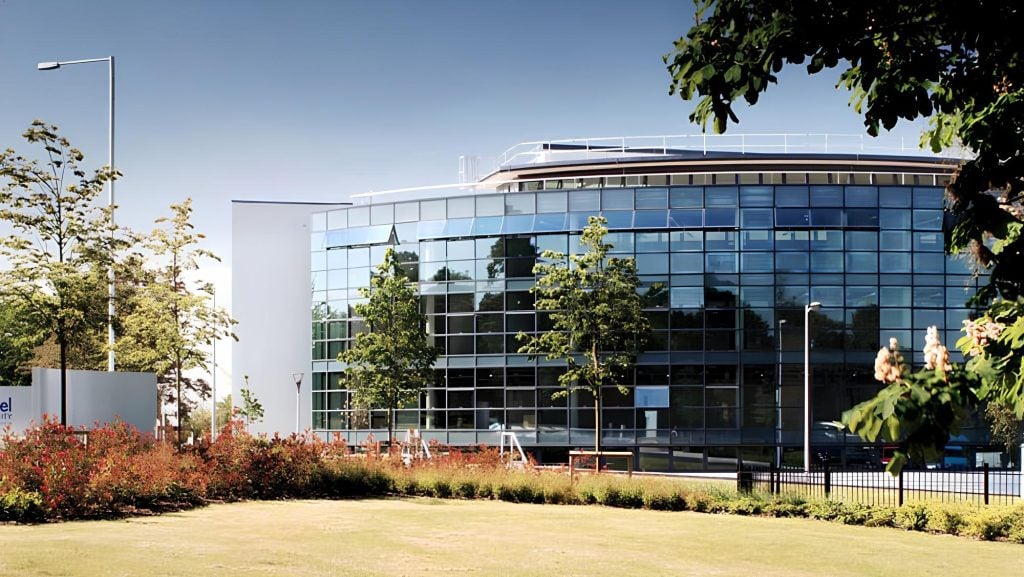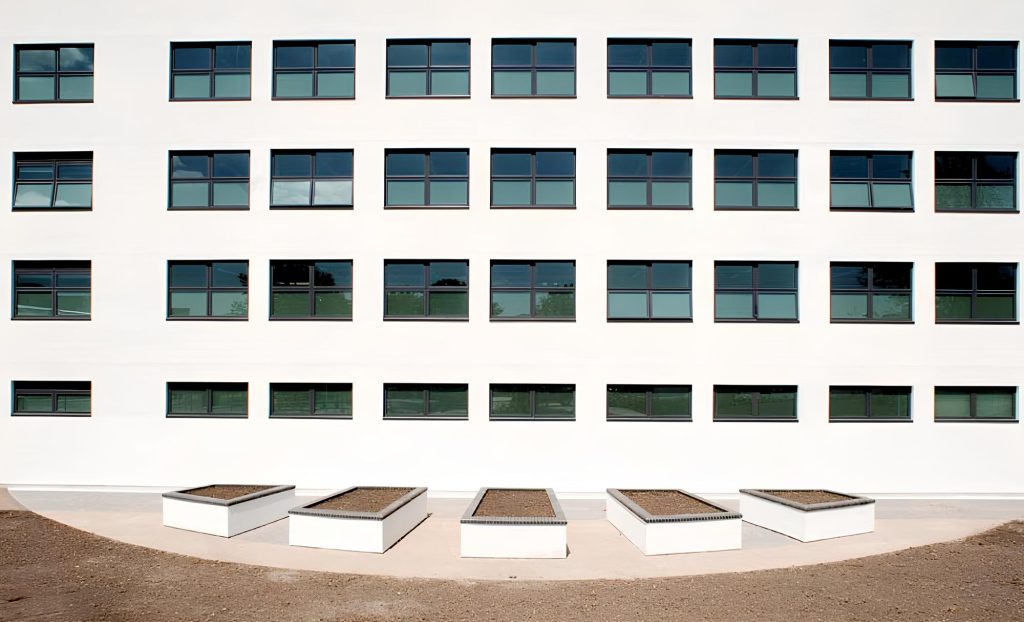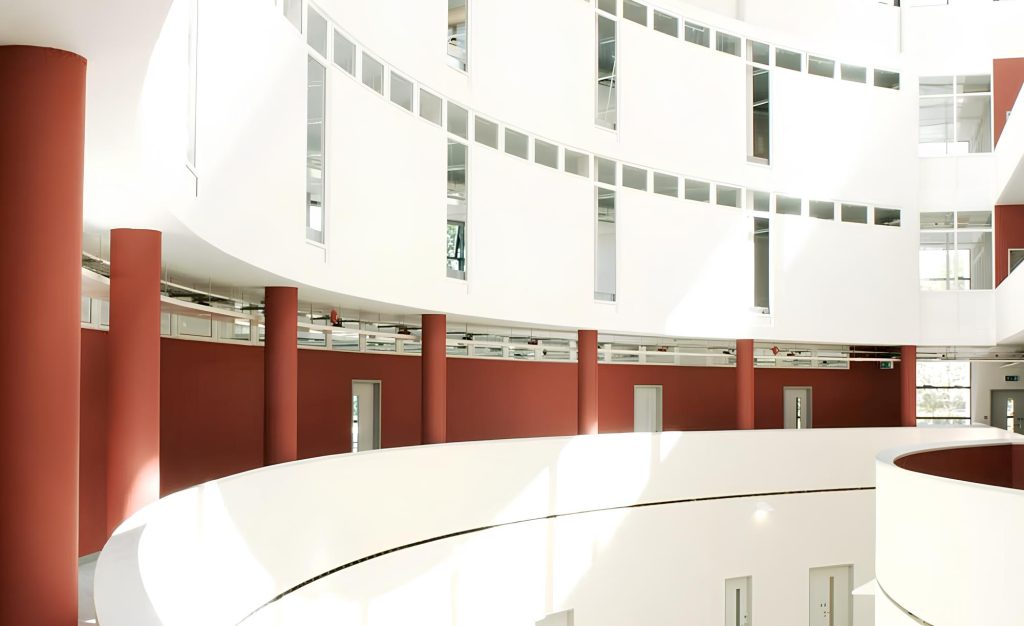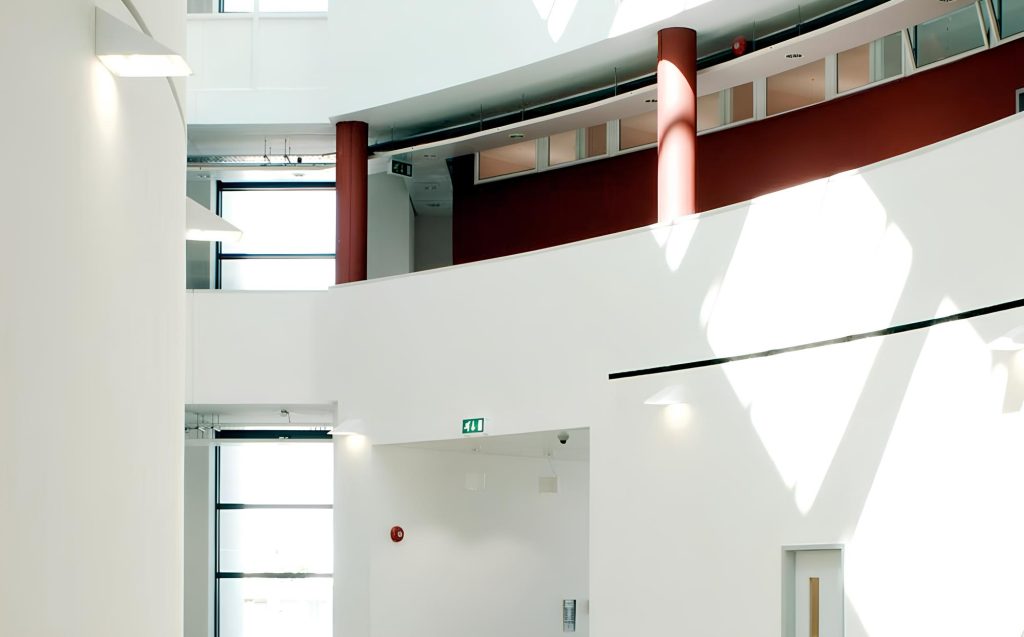Location
London, United Kingdom
Client
Sector
Education
Healthcare
Size
Confidential
Scope
Confidential
Status
Completed
The first of the four buildings commissioned under the ‘Gateway Buildings’ design framework, the School of Health Sciences and Social Care is located in a very prominent position at the new eastern entrance to the Campus. It forms part of the new front door to the University and makes a major contribution to its surroundings, retaining many of the existing semi-mature trees on the site.
The design accommodates outward looking and largely glazed open plan office space in a curved block. The design includes more inward looking teaching spaces for the department of physiotherapy, occupational therapy and social care.
These are spread across the central atrium which links the two main building elements, providing a sense of community and an overall focus to the building. The atrium maximises natural ventilation by drawing warm air out of the occupied spaces, creating a bright, lively and sensitive environment.
The main spaces are capable of varied sub-division, accommodating differing functions to suit new uses without compromising the ventilation strategy. The overall organisation and circulation of the building promotes natural way-finding to create an easily understandable building.





