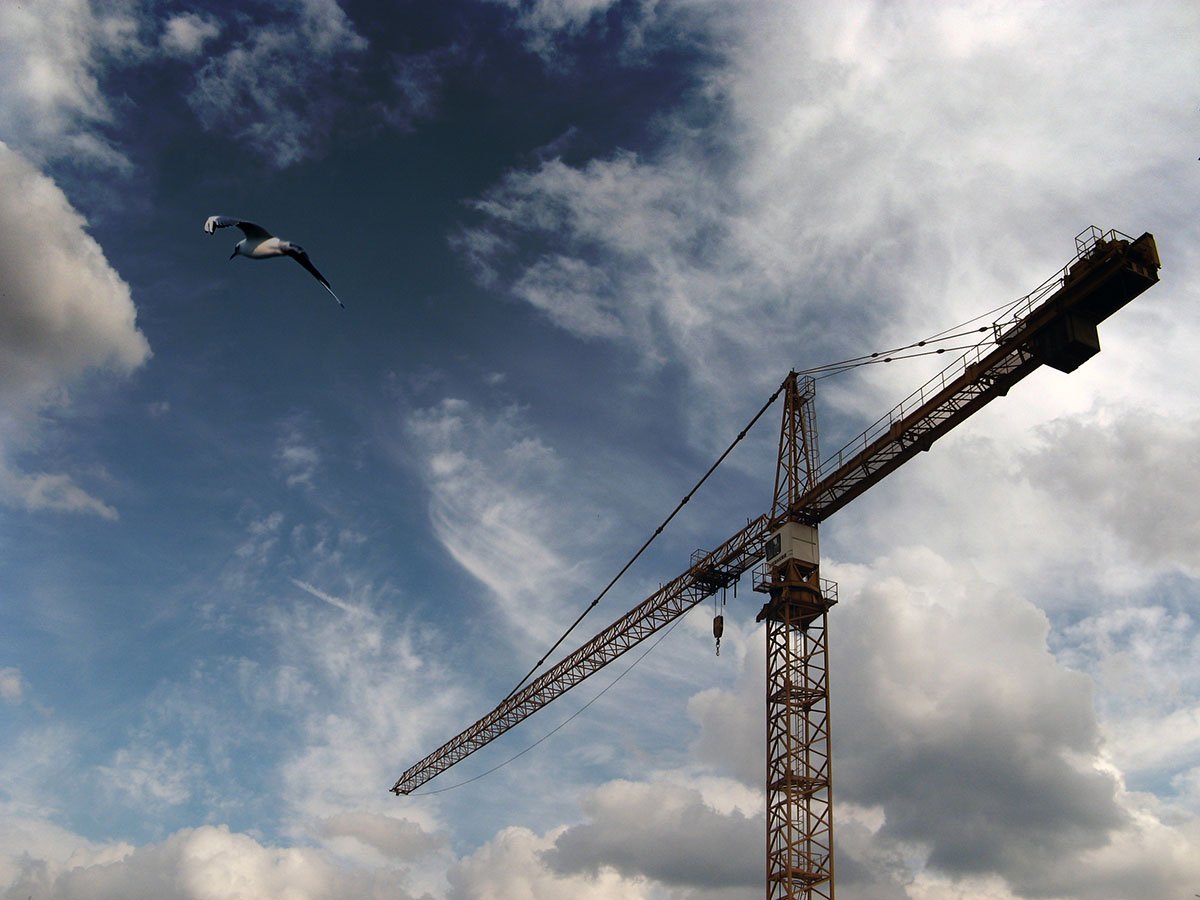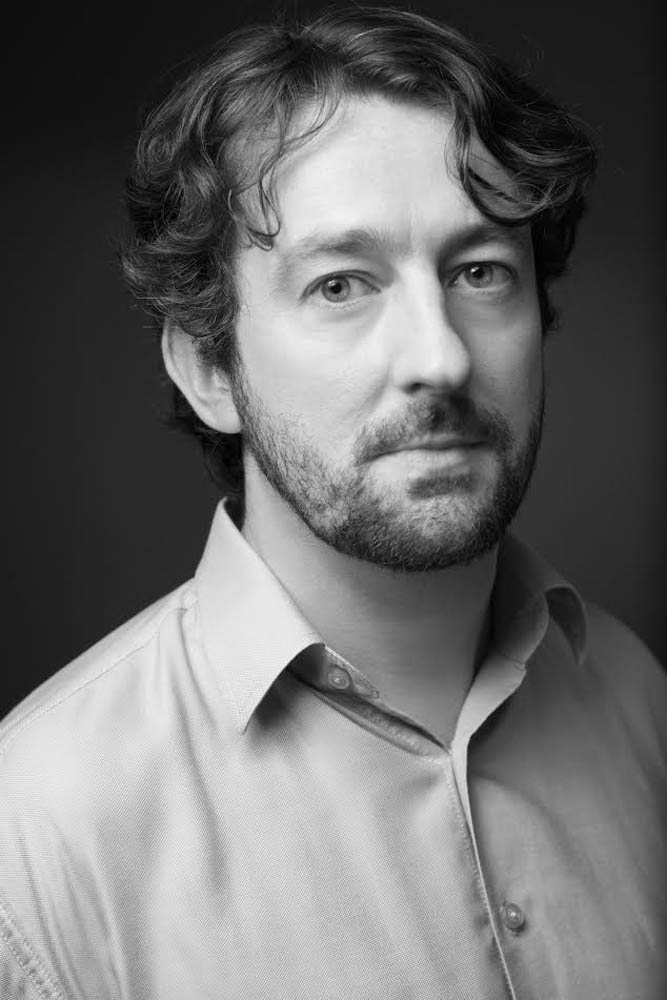Estimated reading time: 2 min
Working on a project with the Masdar institute in Abu Dhabi recently, we had a revealing discussion on their approach to efficiency.
It is typical when working with commercial clients to discuss the amount of usable floor space created by the whole building, as this directly affects how much return they will get from their investment. This is usually in the 75-85% range depending on the building type and its height. Our clients look to keep this as high as possible to maximize their return, whilst considering that too much efficiency can compromise quality of environment, such as deep office plans or narrow corridors in residential buildings. Meanwhile, many architectural features that add value, such as an atrium, reduce the overall efficiency. So there is always a need to design with the best overall balance for the project. For a commercial developer, wasted space is wasted finance.
The Masdar Institute (also known as the Future Energy Company) has a slightly different take on the matter. To them, wasted space is wasted carbon. Buildings consume energy and resources in their production and in their operation once complete. So, if you can make your building 5% more efficient through good design, you have saved a lot of energy, construction materials and embodied carbon.
To the Masdar Institute, buildings should be built with a minimum waste of space and materials to make the best use of resources, as well as providing a commercial benefit.
 RMJM Istanbul’s Varyap Meridian, Turkey’s first LEED accredited residential development.
RMJM Istanbul’s Varyap Meridian, Turkey’s first LEED accredited residential development.
Good designers can do this without compromising quality as long as they understand the implications of all their design proposals. For example, a stepped arrangement of a building’s massing may look appealing, but will come at a cost to efficiency and mean more resources for the end result. Townhouses are more efficient than villas as they share walls. Studies show that buildings with 5 floors above ground are the most efficient – more than this can result in the lifts and servicing taking up too much space.
Each region has different regulations and climatic factors that will mean different designs are the most suitable. RMJM’s designers have a comprehensive understanding of these factors and know the value of discussing them upfront with the client at the briefing stage. In this way, we can ensure only the best, and most sustainable, designs make it beyond the drawing board.
Andy Shaw is an Associate Director for RMJM Dubai.



