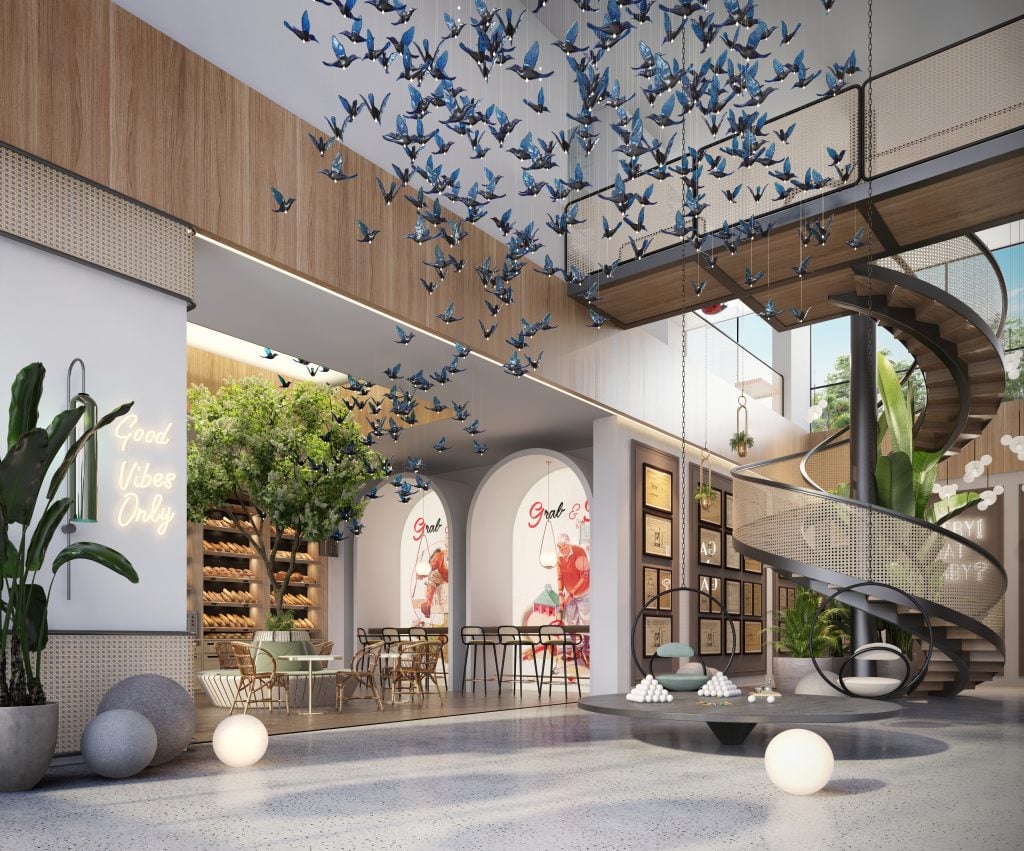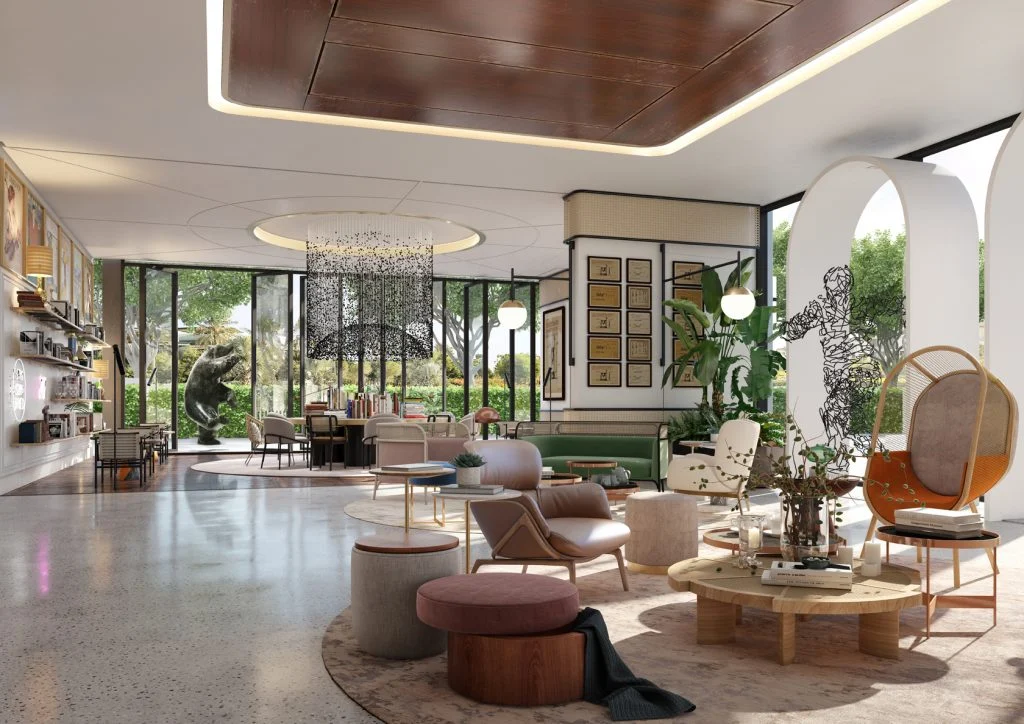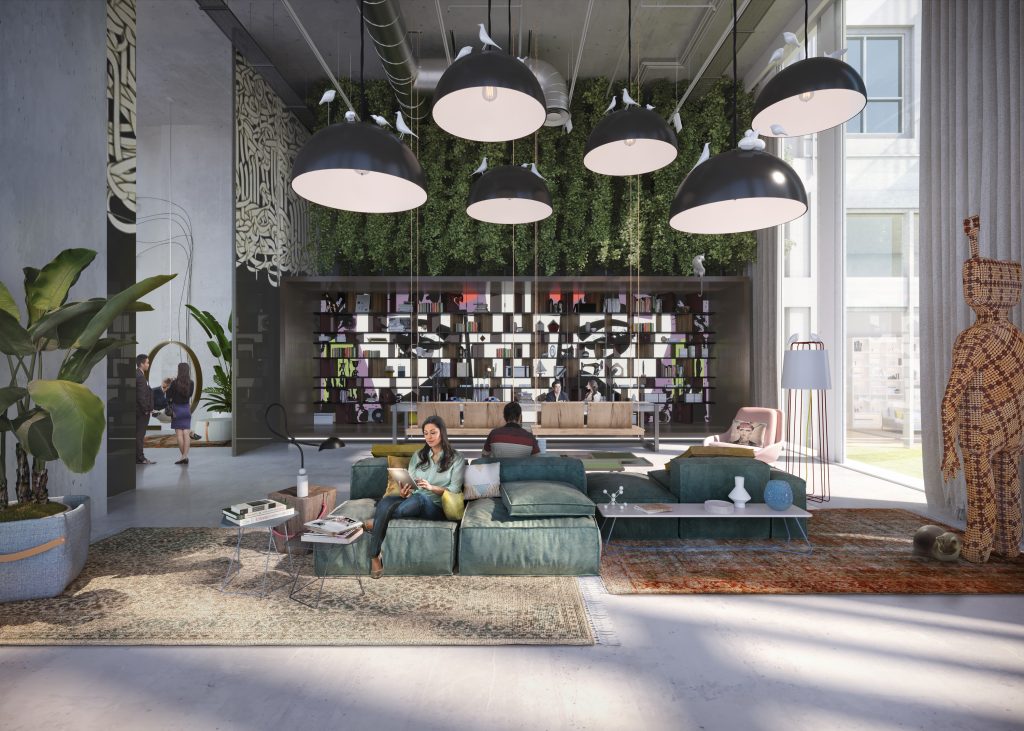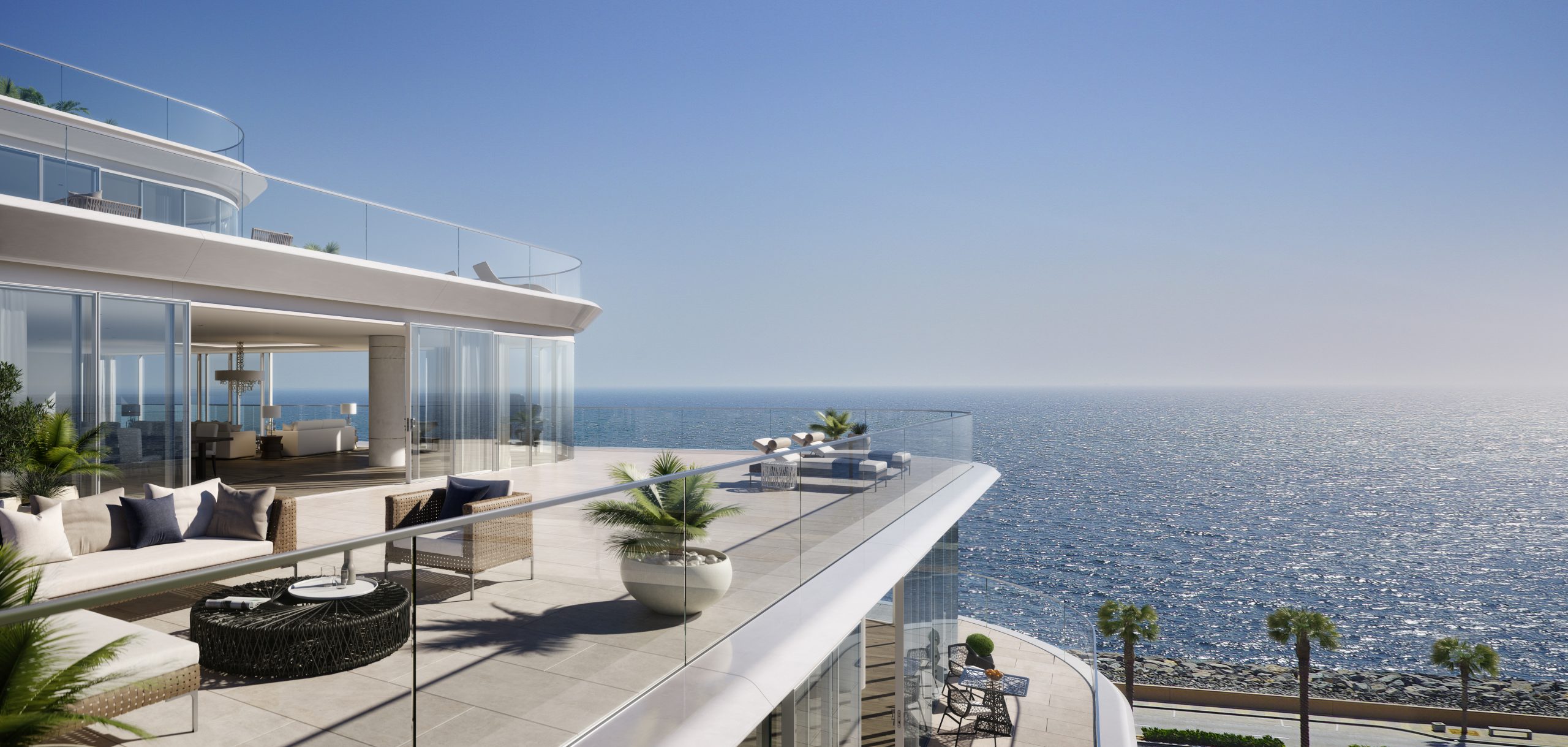Wellness architecture: “The practice of architecture that relies on the art and science of designing built environments with socially conscious systems and materials to promote the harmonious balance between physical, emotional, cognitive and spiritual wellbeing while regenerating the natural environment. Human health and comfort are key design considerations that augment a foundation rooted in sustainable and regenerative design practices.”(1).
With the three guiding principles of architecture being durability, utility and beauty, harmonious design concepts are not anything new in the world of architecture, however, it has only been in recent years that the term ‘wellness architecture’ has been coined. It is evident that the design and the making of our built environment, especially homes, affects our health and comfort by making long-term implications on the overall quality of life. As highlighted above, both physical and mental health are at the centre of this design concept, and it is expected to only become increasingly popular amongst younger generations and newer buildings designs.
To over-simplify an intricately balanced and complex process into just key three parts, the wellness design process can be broken down into: ‘controlled foundations’, material choices, and interior designing. Golfville at Dubai Hills Estate, Dubai, UAE
Golfville at Dubai Hills Estate, Dubai, UAE
‘Controlled Foundations’
Practical aspects such as indoor air quality (IAQ), heat control, and lighting configuration all contribute to establishing a controlled foundation for multi-faceted and strategically designed environments for wellbeing (2).
In a recent study looking at the direct impact of air quality on health, researchers realised notably impaired cognitive function and performance when there were typical concentrations of indoor pollutants such as CO2. It was found that in an average size meeting room, without adequate ventilation, three people can cause CO2 to reach a level that affects their cognitive function in just 45 minutes (3).
This can be combated in two main ways: natural ventilation, supported by high-grade HVAC filters, and the incorporation of sustainable materials. HVAC (heating, ventilation, and air conditioning) is an enhanced filtration system that supports higher ventilation rates that would exceed the current minimum targets, an essential to improve current public health strategies and overall wellness. However, this must then be supported by the use of low CO2 emitting materials such as wood, green concrete or recycled metals. Golfville at Dubai Hills Estate, Dubai, UAE
Golfville at Dubai Hills Estate, Dubai, UAE
Material Choices
A number of innovative products and materials now exist in the marketplace that promises to contribute to a wellness interior, both in a home and office. This is following the ongoing shift towards sustainable, natural materials, however, now, with the desire to enhance wellbeing, there is a human-centric component as well. With the use of materials such as pineapple leather for cushions and durable hemp sheets for furniture frames, we are now reaching a point in time where low-emission, non-toxic materials can be used in place of almost everything within a building (4).
While the impact on an individual’s literal health is factored into the above, the next specifically considers it. Inherently antibacterial materials. The incorporation of nonporous surfaces, such as quartz, inherently inhibit the growth of bacteria, and metal ion products like pure silver and copper have been shown to be effective against bacteria and certain viruses (5). An inherently healthier and cleaner environment in turn boosts emotional health too. Dubai Hills Estate, Collective 2.0, Dubai, UAE
Dubai Hills Estate, Collective 2.0, Dubai, UAE
Interior Design
And finally, just as material choices are crucial to efficiently support the work for wellness done at the foundation stage of such projects, the way in which these materials are used to design and create the interior of these spaces is just as key. It is also at this stage in the process that several popular wellness design theories and principles come into play, such as Biophilic design.
As we have highlighted on several occasions previously, there is a substantial shift towards the idea of ‘bringing the outside inside’. More often than not, we see offices with ‘green’ walls, articles on what plants are best for particular rooms in the home and more. Well, when discussing this trend in the premise of designing for wellness, these acts are referred to as biophilic design. As the world becomes increasingly urbanised, lifestyle convenience and stimuli typically increase while access to nature and green spaces decreases, representing a fundamental disconnect; biophilic design offers a proven solution to this contemporary challenge. It is an attempt to reunite indoor and outdoor worlds through the sensitive use of natural materials, shapes, breezes, colours, scents, and sounds in urban architecture and interiors.
Moreover, if the evidence and benefits listed above were not enough to showcase the true advantage of designing for wellness, the Global Wellness Institute found in a 2020 report that “designing for living in place and wellness grows client bases, and impacts ‘the bottom line’, with wellness lifestyle real estate developments positioned at the middle and upper ends of the market are achieving home sales price premiums averaging 10-25%.” (6). As a modern movement with ancient roots, wellness architecture will continue to grow as a priority in today’s society. It goes beyond maintaining physical health and having the ability to empower how we feel, think and respond.


