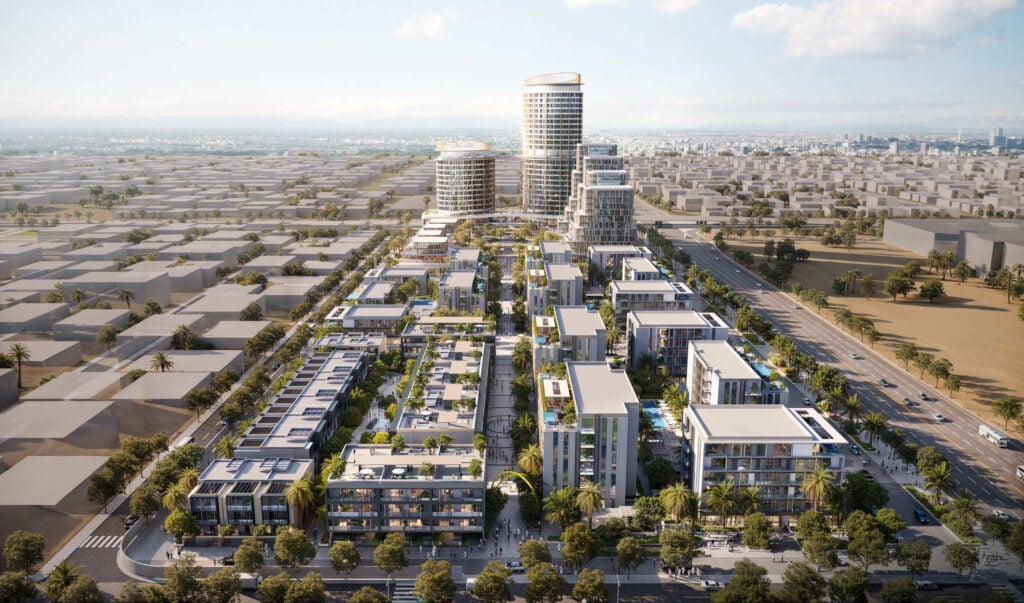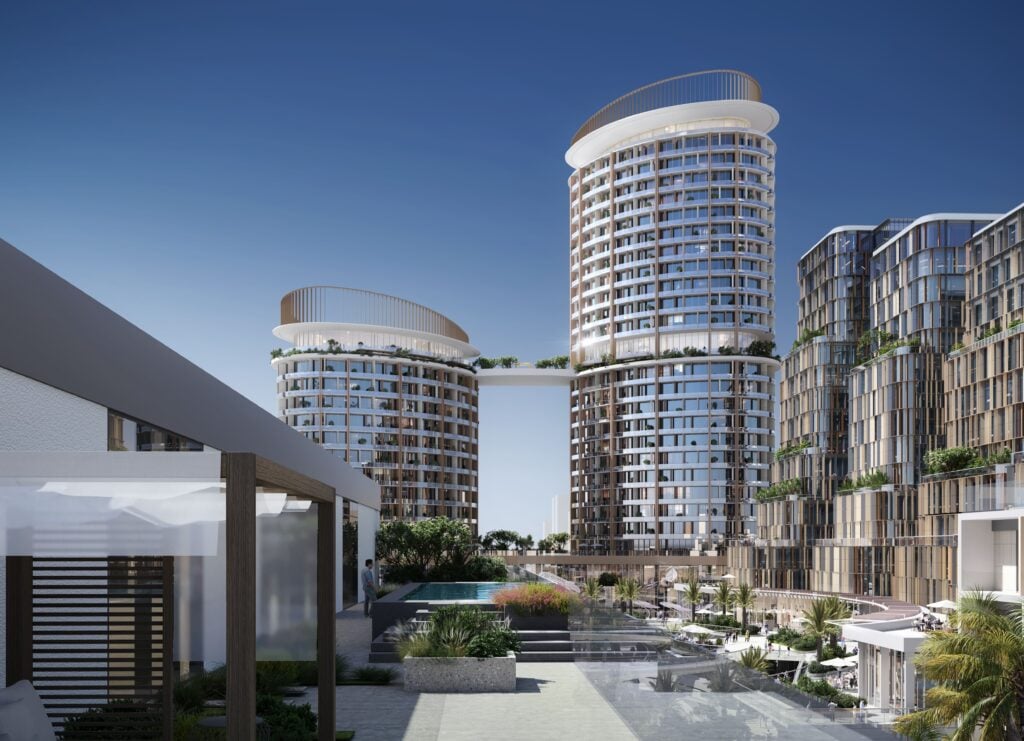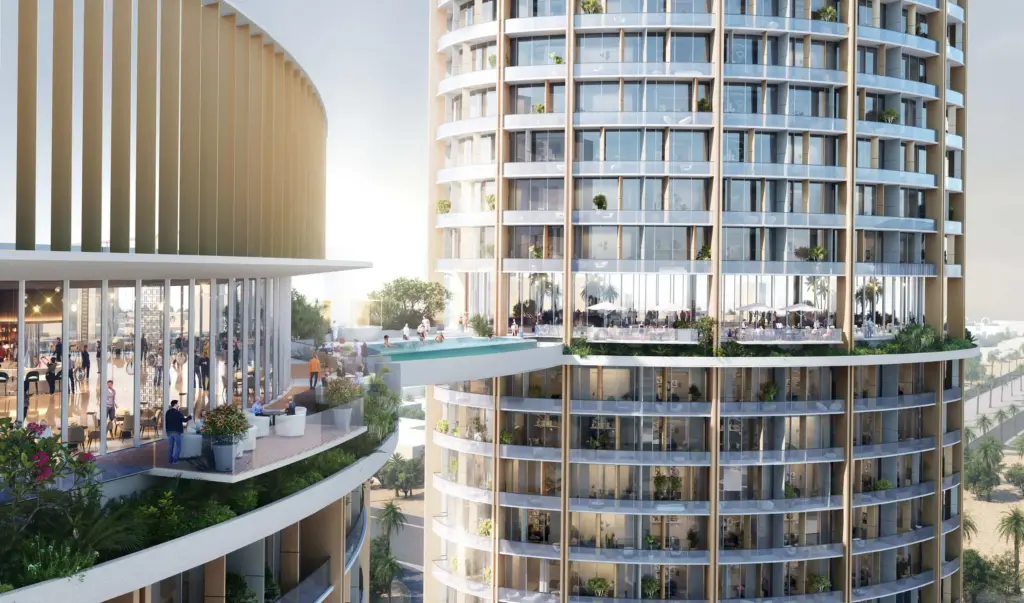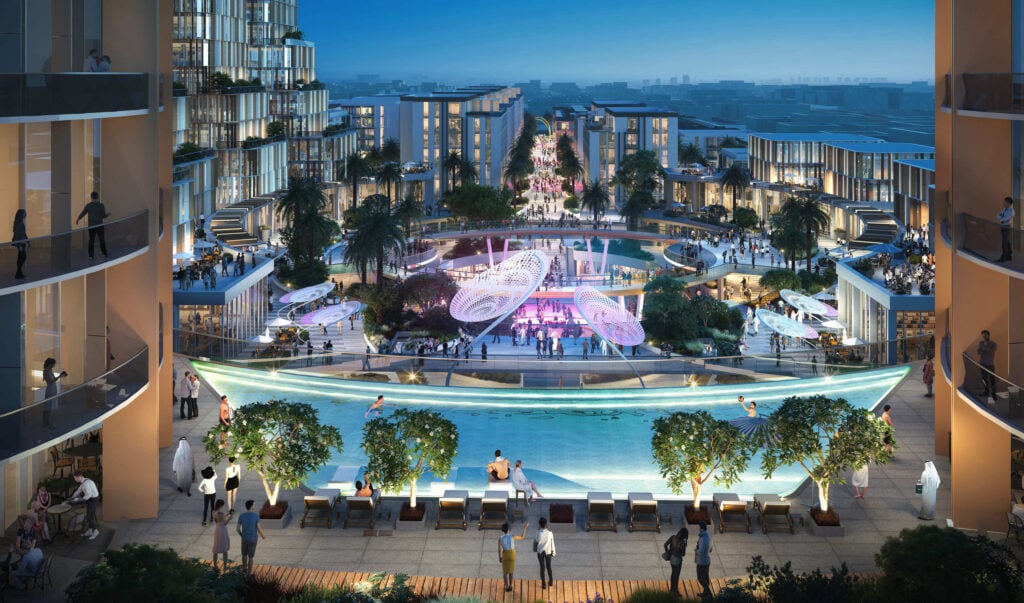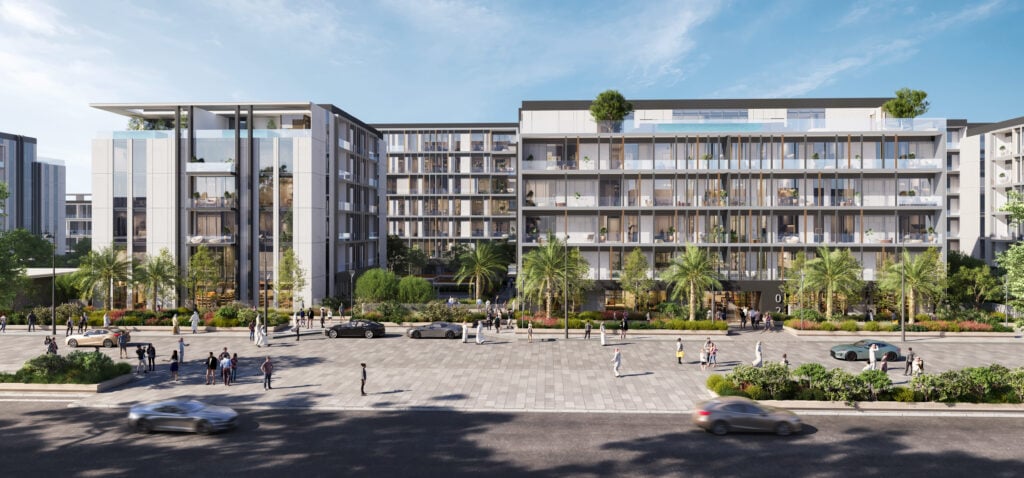Location
Riyadh, KSA
Client
Confidential
Sector
Mixed Use
Size
352,490 SQM
Scope
Architecture
Status
Ongoing
This groundbreaking project is poised to transform urban living through its meticulous design, commitment to sustainability, and active community engagement. Encompassing a total built-up area (BUA) of 352,490 square meters, it includes 128,190 square meters of residential space, 58,470 square meters of commercial offerings, and 165,825 square meters dedicated to hospitality.
The development features four elegantly designed residential clusters, each comprising five buildings, including a cluster with 17 townhouses and 13 double duplex units, thoughtfully designed to foster a strong sense of community. These clusters are conceived around inner courtyards equipped with diverse facilities such as swimming pools, children’s play areas, and lush green spaces. Each residential building is elevated two steps above the road level, adorned with unique pastel-colored louvres that reflect the project’s sophisticated aesthetic.
he design prioritizes exclusivity and privacy within gated environments while ensuring residents enjoy interconnectedness and accessibility. A central element of the project is a 315-meter-long main spine, conceived as a vibrant green boulevard that seamlessly connects the residential clusters to the commercial hub. This semi-private expanse is enriched with public amenities, showcasing nodes every 60 meters featuring recreational facilities like paddle courts, half basketball courts, and outdoor gym equipment, effectively activating and enhancing community interaction.
At the core of the commercial sector lies a stunning 3,000-square-meter outdoor plaza. This lively space features two-story podium commercial buildings designed with captivating art installations at their entrances and bespoke shading devices that elegantly wrap around the perimeter.
The central hub facilitates seamless connectivity across multiple levels, with elevators, escalators, and ramps linking a diverse mix of retail and entertainment amenities.
The hospitality component includes two striking towers, standing at 12 and 24 stories, elegantly connected by an outdoor bridge. This segment offers substantial amenities, such as a spectacular destination pool located on the 11th floor, providing breathtaking views of the surrounding landscape. Communal areas, including a swimming pool and a children’s play area on the shared podium level, cater to both residents and hotel guests, enhancing the overall experience.
“Our vision for this project is to create a harmonious urban environment that not only meets the needs of the community but also celebrates the beauty of sustainable living,” said Robin Brown, CEO of RMJM. “By blending innovative design with responsible practices, we are setting a new standard for developments in Riyadh and beyond.”
Sustainability is a guiding principle of the development, with a strong emphasis on integrating greenery throughout the project using local materials such as Riyadh Stone. The design aims for LEED certification, featuring extensive water features, innovative shading solutions, and thoughtfully programmed green spaces. The overall design promotes continuous pedestrian flow, ensuring easy access while championing an environmentally responsible approach.
The project embodies a modern urban vision, seamlessly blending thoughtful design with sustainability to create a vibrant, livable environment.

