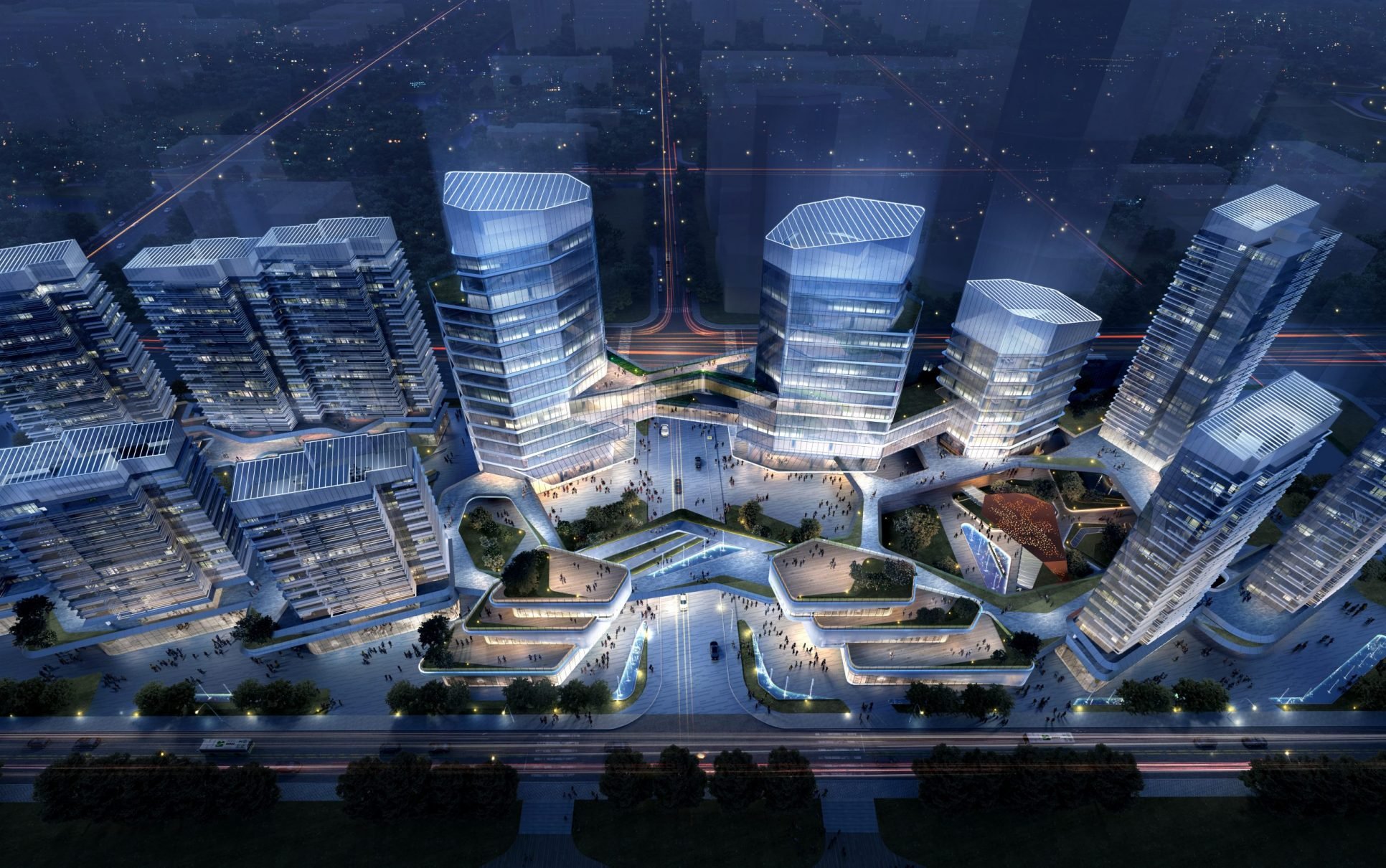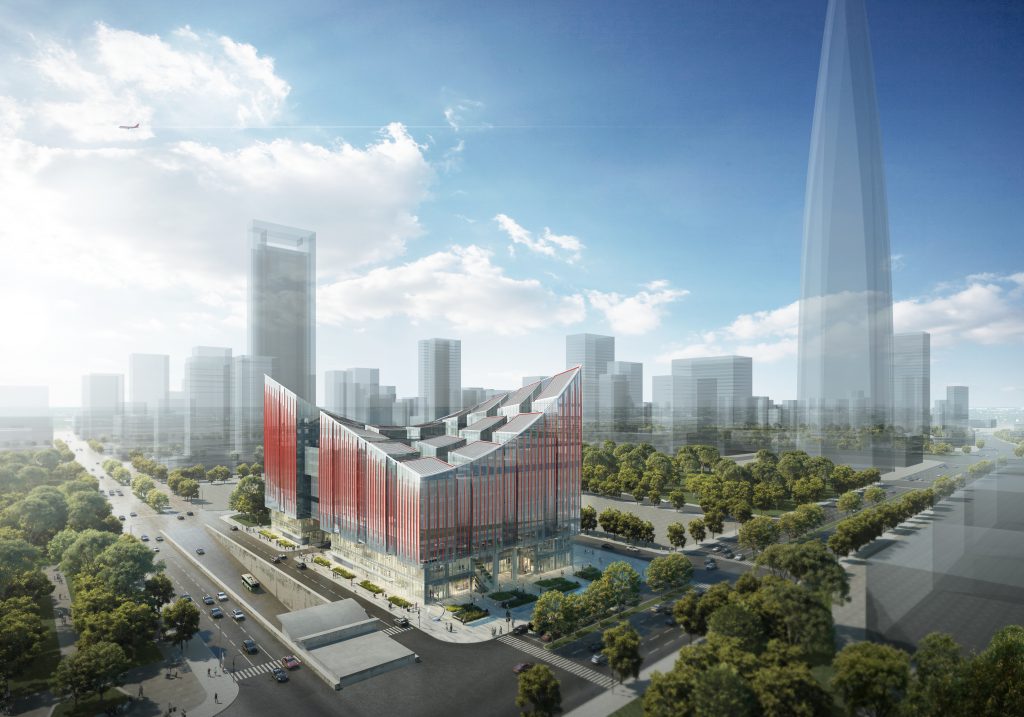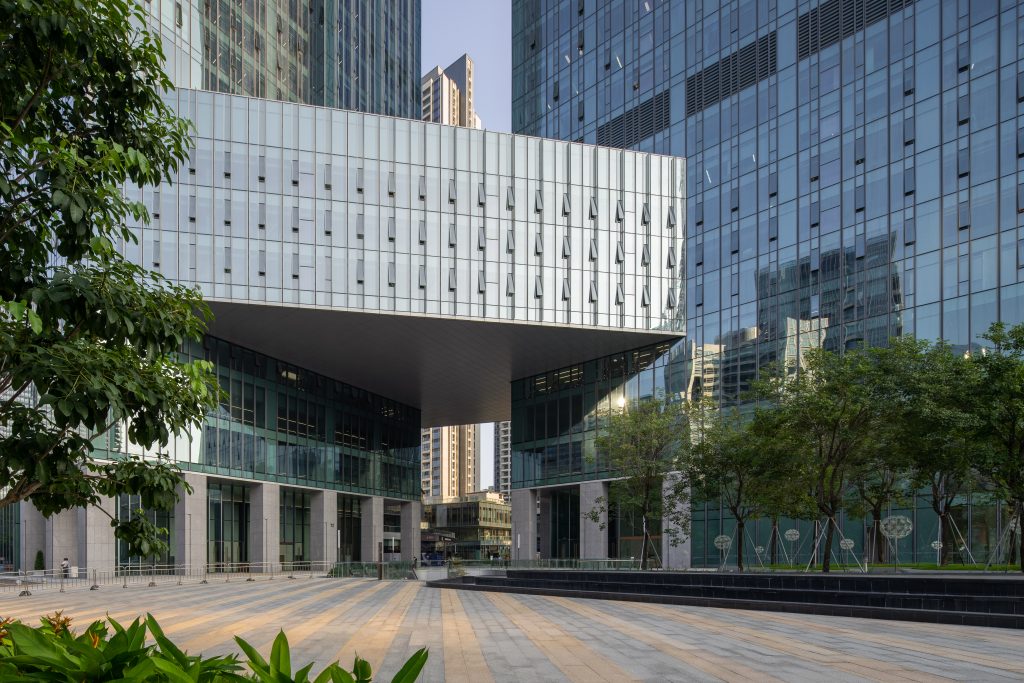As the Design Director for RMJM RED, can you explain your creative process when dealing with architecture and design?
We were always taught that the start of the design process is the most critical. The big picture of master planning is so definitive. It is about placemaking and how the development contributes to the precinct, how it is making the surrounding area better. The buildings themselves create and support this ideology.
We often find that the initial gut feeling about how to approach a project is the most accurate way forward. After exploring various options, we tend to find that those intuitive reactions were robust. We continually try to learn to trust our intuition and rely less on working through all the permutations. Having said that, sometimes the ‘correct’ scheme seems to need to be discovered through a process of attrition.
Of course, the design is only as good as the people working on it. We are lucky to have strong creative talent and each person brings their own perspective and each individual’s methodology is evolving day by day. We really don’t know what we are going to put forward until its done.
What is your day-to-day like, and through that, the central focus of your work?
A typical day is rather hectic as I am involved in all aspects of the practice. The battle is to carve out as much time as possible to work on each project. Most days we win that battle but there are some days that feel like a circus.
We work towards daily, weekly and monthly tasks linked to live projects and bids. At the start of the day we work out what the priorities are and then set up the teams and consultants so that they can work efficiently and effectively on those tasks. There are usually some key decisions to be made to allow the work to flow best.
A large part of what we do is coordinate- internally and externally with collaborators. Meetings are key but making the meetings effective is most essential. The outcome needs to ensure that decisions are made, all parties know how to proceed and that everyone is aware of the common goals and works towards them together. Ningbo Yongjiang Innovation Centre, Ninbo, China
Ningbo Yongjiang Innovation Centre, Ninbo, China
What are some of the recent award winning projects you’ve worked on?
The Ningbo International Trade and Exhibition Centre is a large project that will soon start construction and we’ve been busy with the detailed design of the façade. We’ve also been reviewing and coordinating with the interior design specialist and landscape architects for the project.
Additionally, our NFCC project is on its way to completion as the façade installation is advancing rapidly. This project is already a landmark in the region with its unique dynamic form and is attracting interest from people and businesses throughout China.
The Deli Headquarter Tower is in the later phases of the documentation stage and construction will commence in the coming months. This project consists of two towers and a terracing retail podium that engages with the central park adjacent to the site.
 NFCC (Ningbo Fashion Creative Centre), Ningbo, China
NFCC (Ningbo Fashion Creative Centre), Ningbo, China
Which materials or methods are you using in these projects that support the environment?
We propose materials that aren’t commonly used in China, such as anodised metals, stainless steel and terracotta cladding. These finishes and materials are more natural and environmentally advantageous than paint finished panels.
Recently we also proposed to have clear photovoltaic glass integrated into the south facing façade of one of our towers and horizontal fins fitted with PV panels. This eco-screen contains winter gardens and integrates automated ventilation panels alongside being inclined to enhance rainwater harvesting.
Lately we’ve been designing our facades to have less glass and we are integrating architectural stainless steel meshes to reduce solar gain. Ceramic frit patterns and perforated aluminium panels also help to reduce this. Shenzhen Bay Innvotion and Technology Centre, Shenzhen, China
Shenzhen Bay Innvotion and Technology Centre, Shenzhen, China
Lastly, how would you describe high performance buildings?
We see high performance building as being one that will perpetually be fit for use. The pace of change in the world today means that you can never predict which industries and businesses will thrive at any given point in time. Therefore, office buildings need to allow for flexibility. Likewise, retail functions need to be flexible but they also need to create a unique experience so that they remain current and valid for the ever changing customer.
If the building can remain functional and utilised for its lifetime then its impact on the environment will inherently be diminished. If the building is designed to contribute to reducing energy use and waste, as well as bringing about a mindfulness about sustainability through its intent, then it is a steward for the environment.


