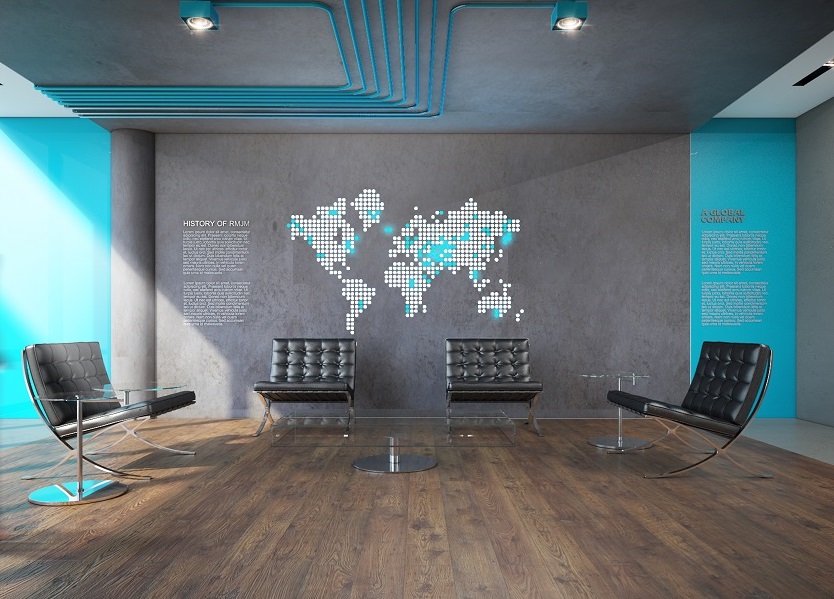
Tania Barney
Estimated reading time: 5 min
At RMJM, the quest to make better buildings never stops. Our architects are constantly required to come up with new ideas, embrace innovation and push boundaries to meet the ever-changing needs of our clients. This month, we’ve spoken to Tania Barney, Director at Sensory Intelligence Consulting, who discusses the importance of ‘Designing for Productivity’ and how the spaces we use influence how we work.
The seeds of the modern office and open-plan space were planted in 1906 when the Larkin Building was unveiled in Buffalo, New York. In the years since the trend towards open-plan office space has increased significantly. And yet these offices remain divisive for many. They bring cost efficiency, sure, and it’s argued consistently that they improve collaboration and teamwork, while also boosting creativity and inspiration. However, a case can also be made against these spaces with many believing they produce a distracting, overwhelming environment which negatively impacts employee productivity and well-being.
The Leesman Index provides workplace effectiveness information from around the world. Their latest data, from over 250,000 employees, finds that only 57% of employees agree that their workplace enables them to work productively. Key negative factors identified include:
- noise levels
- temperature control
- air quality
- colleagues walking past the workstation
If you drill down into the data, you will see that open-plan areas are the worst for supporting productivity. For ‘brain workers’ the number one threat to productivity is distraction. Research suggests that workers lose an average of 2.1 hours each day due to distractions. Employees typically spend a mere 11 minutes working on a project before they get distracted, and can easily take up to 25 minutes to return to the task after the interruption. In the open plan environment, some people are more easily distracted than others.
One key reason for this difference in distractibility lies in our individual neurophysiology and how we respond to each of our senses. We are genetically programmed as to how much intensity and/or frequency of sensory information our brains need to work optimally. This is referred to as a threshold. Individuals have different thresholds for each of their senses and sit somewhere along a continuum ranging from over-responsivity to under-responsivity. Individuals with a low threshold over-respond and need less sensory input. Conversely, those with a high threshold under-respond to the sensory signals they receive and instinctively need more.
As a broad generalization, individuals with high sensory thresholds thrive in the busy, buzzing environment of the open plan. While individuals with low sensory thresholds often find a large open plan space to be distracting and at times overwhelming. Our research with over 3,000 employees has shown that individuals with low sensory thresholds account for approximately 25% of the workforce. While there has been much focus on acoustics and auditory distraction, we know workers can be impacted and distracted by stimulation of the other senses as well.
How, then, can we design offices that cater to everyone’s needs and are conducive to optimal productivity? The solution lies in offering variety and choice, rather than a ‘sea of sameness’. We need to provide spaces that support creative, dynamic collaboration, while also enabling quiet, focused individual work. Workplaces need to accommodate people across the sensory spectrum; from those that need and seek out more sensory inputs to those needing less sensory input from quieter, contained spaces. Getting a good alignment between the person and space will reap benefits in terms of productivity.
Just as people are not ‘one size fits all’, neither are the needs of a business. Good workplace design is a complex thing and obviously needs to be in line with the client brief. We recognize that it is not as simple as creating lots of different spaces! Paradoxically, too much choice can overwhelm too. Barry Schwartz argues that being faced with too many choices can lead to decision making paralysis, anxiety, and stress. Employees likely need to be guided in what are the best and most productive work environments for them personally, based on their unique sensory thresholds.
Understanding that people are wired differently, and therefore need different work environments, is fundamental to designing a workplace that will work for everyone. Getting the fit right between the people and the place will help to ensure a productive and healthy workforce. Once you have a great office with a variety of spaces, don’t just leave it to chance that it will be used wisely. Employees also need personal insight and education about their own sensory thresholds and the best places for them to work to be optimally productive.
This was a guest blog by Tania Barney, Director of Sensory Intelligence™ Consulting, UK Branch. Next month she will be talking about designing for wellbeing.


