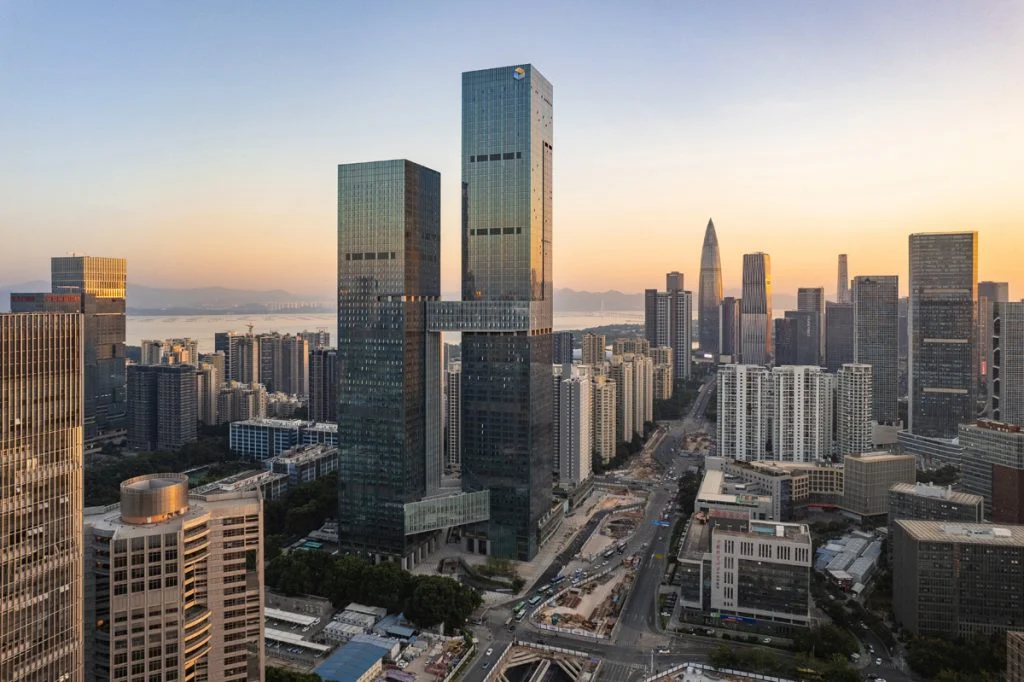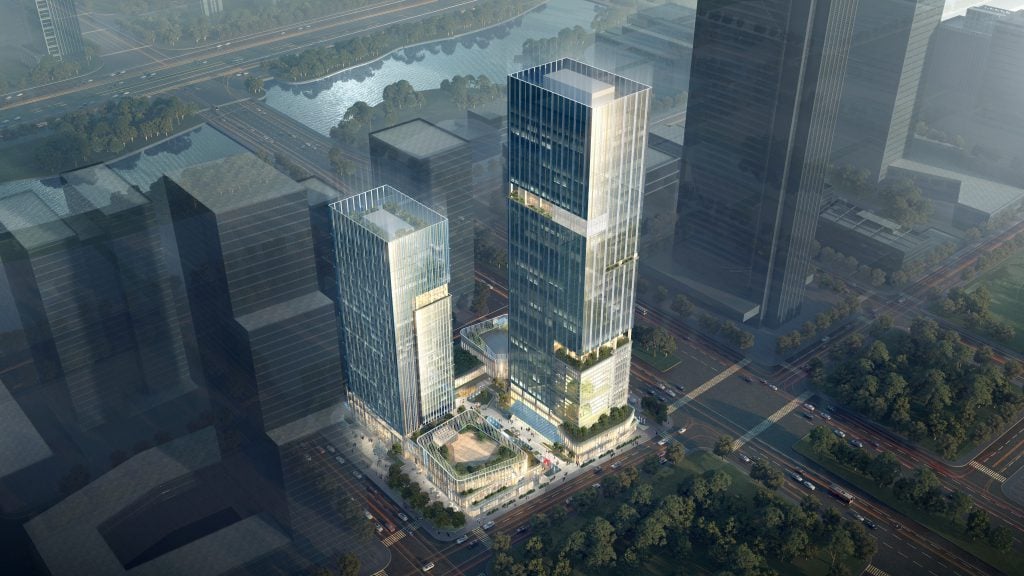You’ve been living and working in Hong Kong for many years now, how has the city shaped the way you approach design?
Hong Kong is a dense metropolis and just like many other cities in China, they are building up their density and expanding vertically. This can be a rather alienating environment as space is stacked and rather disconnected, while the narrow sidewalks at ground level are crowded and frantic. This is why we always try to implement shared spaces throughout our projects; to give the end-users interactive and relaxed spaces to enjoy whether it is a tower project or a campus style project.
We’re always looking for ways to break down the ‘stacked slabs’ and create a ‘horizontality’ through bridge spaces or some integration with the podium to introduce usable roof space or terraces. The Shenzhen Bay Innovation and Technology Centre project and the Ningbo Yongjiang Innovation Centre are good examples of how we’ve achieved this. Shenzhen Bay Innovation and Technology Centre, Shenzhen, China
Shenzhen Bay Innovation and Technology Centre, Shenzhen, China
You’ve designed a range of iconic and award-winning highrise buildings since joining RMJM RED. Can you tell us more about your mission to produce innovative designs?
Developers want their towers to enhance their brand and increase their competitiveness. With so many tower designs already in existence, the challenge is to create a design that is remarkable and original. We innovate through creating unique spaces within the tower development, factoring in environmental sustainability and challenging the assumed verticality of towers.
As I mentioned previously, towers can be very alienating places with the closest point of interaction taking place inside an elevator. This is why we focus on human interaction and experience, designing communal spaces throughout the tower. In the case of the China Construction Bank headquarter project and more recently the Ningbo Fashion Creative Center (NFCC), the schemes that the client approved contradicted what can be considered the typical tower format. Lower complexes were proposed and selected to better suit the needs of the development.
You mention factoring in environmental sustainability, how exactly can design thinking help with sustainable development?
‘Good Design’ to me simply means an elegant solution. The climate crisis is an immediate threat and we are in a position of responsibility when it comes to trying to solve the issue. Buildings are a large part of how we interact with nature and as such, our design thinking needs to incorporate sustainability into it. Considering this during the initial creative process stage can lead the way to solving a complex global problem.
Building placement, natural ventilation, sun shading, urban scale ventilation- these are all visible and tangible ways to improve energy efficiency and reduce environmental impact. If the building design ‘speaks’ about the climate considerations, then we are taking steps in the right direction. We find that if the lower parts of the building are designed to be more engaging with the general population as opposed to the end-users and if a comfortable environment is created, people are more inclined to stay to enjoy the plaza and outdoor spaces. Shifting people away from the habit of dashing inside for indoor comfort helps to improve that relationship we have with the world and that can only be a good thing. Ningbo Deli Mixed Use Development, Ningbo, China
Ningbo Deli Mixed Use Development, Ningbo, China
With changes to climate, technology, and construction, how do you think architects and designers will further adapt ways of practising to change the profession?
I believe that architects will adopt new technologies to work more efficiently allowing more time for the initial design and planning stages of a project. BIM is reducing the misalignments between design and construction stages, making the whole process become more precise. Additionally, I can see a role for architects in the management and maintenance of these buildings.
These days in an architect’s office, sustainable design has become integral to the design process and enters the design conversation right at the start. Projects that don’t consider sustainability can be seen to be falling behind in that they are not future proofed.
Modular design is sustainable design. This method of construction is becoming more common even for larger projects. Rising labour costs and increasing time pressures are further driving the modular construction industry. The limitations that modular construction impose on design will be reduced through creative solutions and this historically has come from architects.
And lastly, do you agree that progress is more important than perfection?
Absolutely. There are so many forces at play that can influence the outcome of a project. Time and budget pressures demand that design solutions and workarounds are made regularly to keep the project progressing. There are clients however who fight hard for quality and we are prepared to find ways to adhere to the design intent and vision.
We tend to push hard for excellence until it comes down to the client deciding to compromise due to time and/or budget. The challenge is to walk that line between knowing when to compromise and when to stand your ground.


