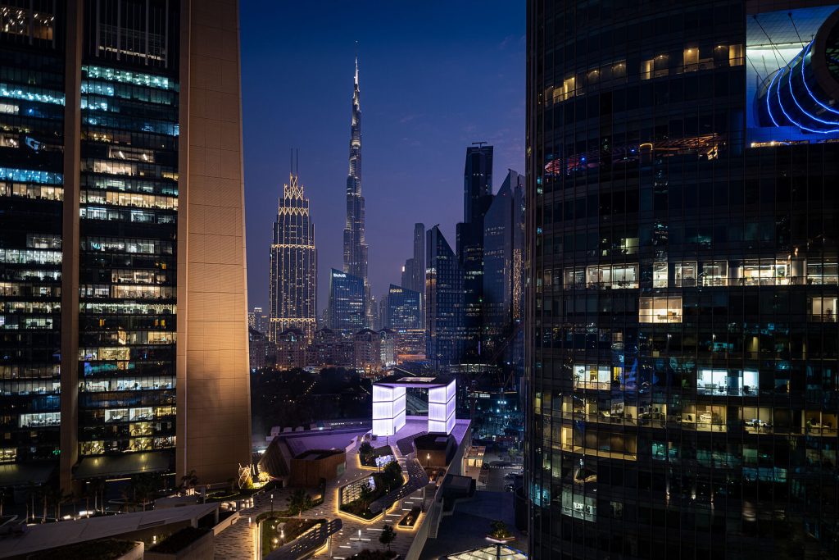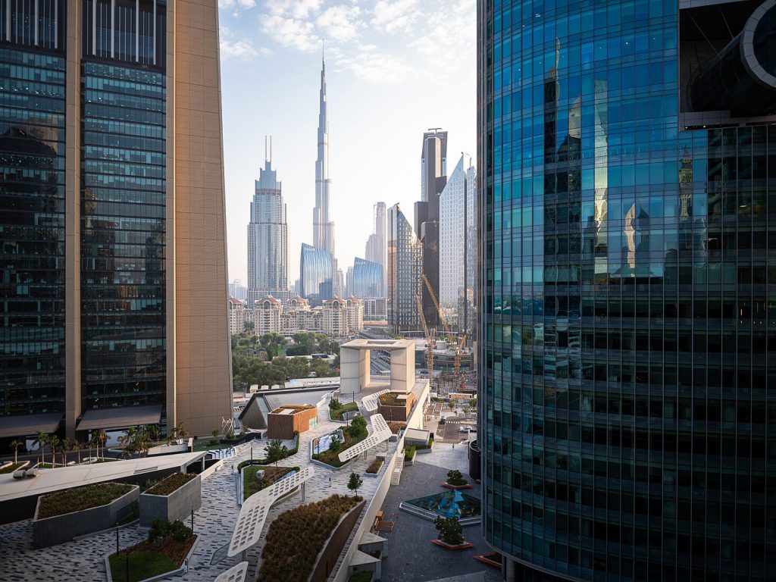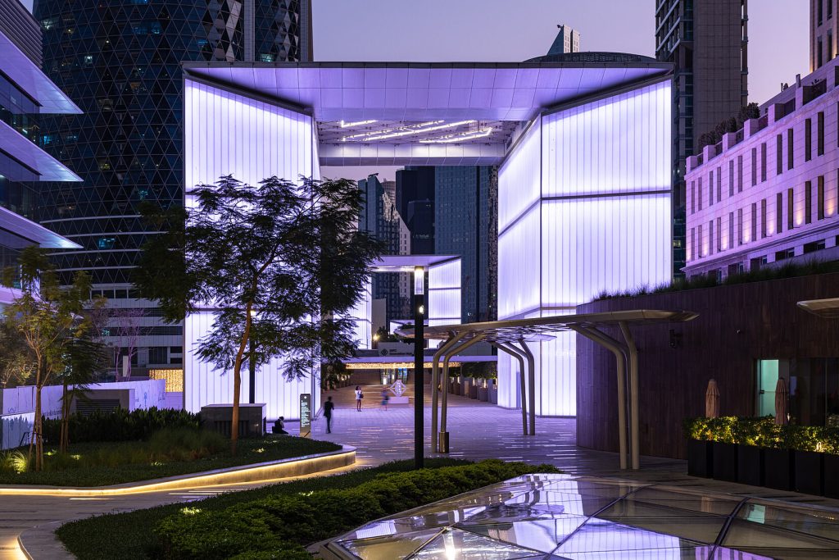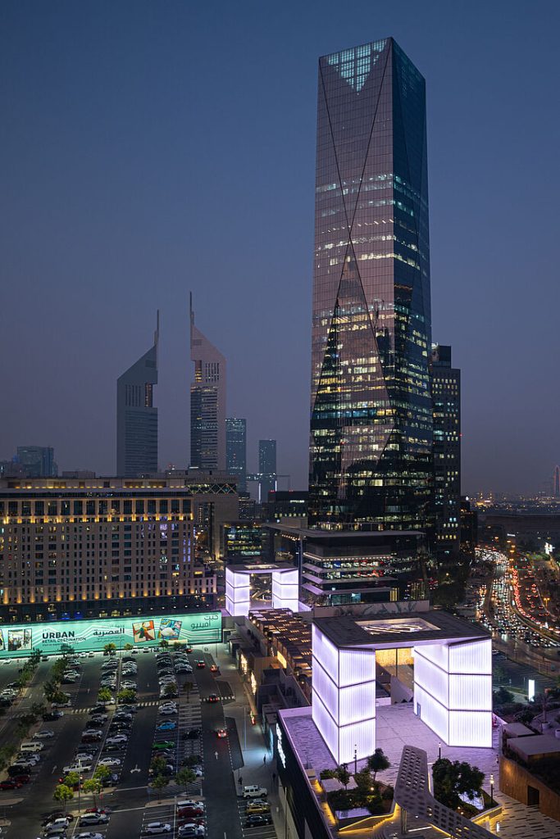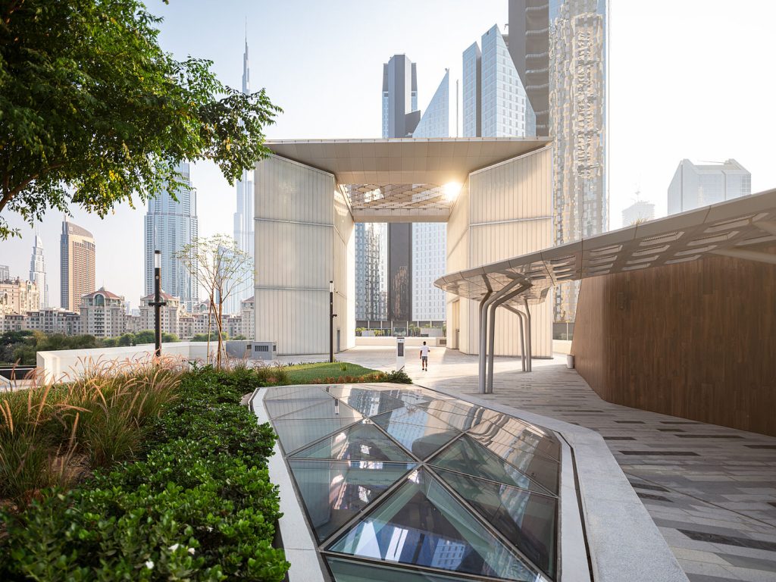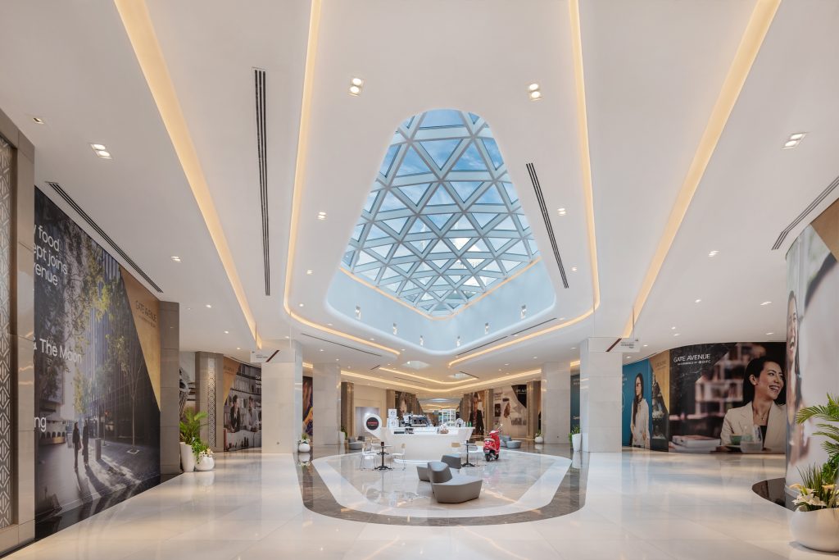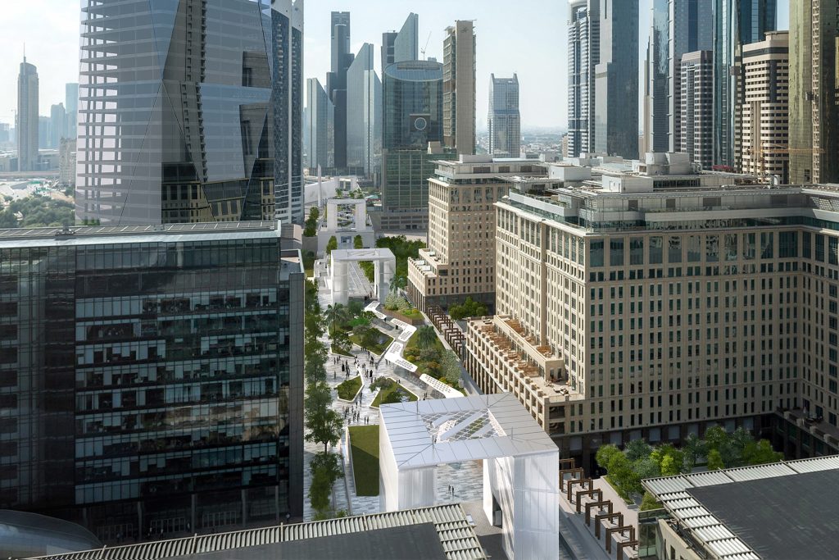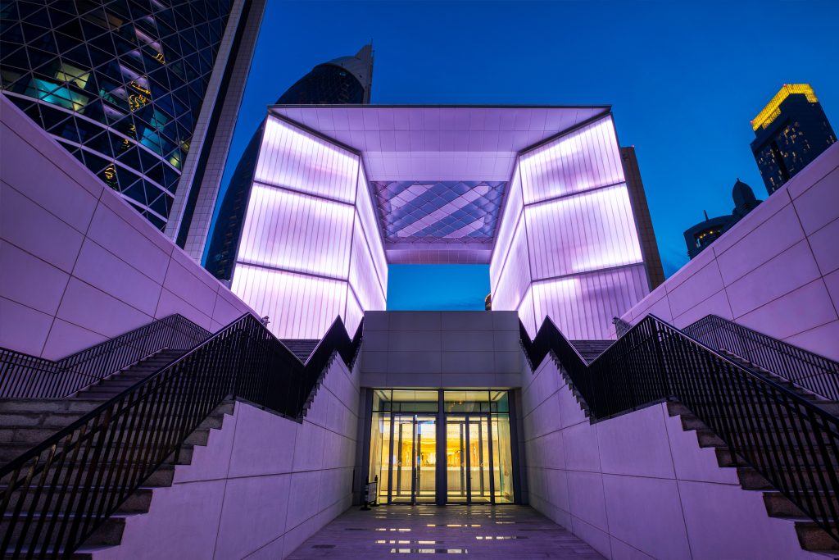Location
DIFC, Dubai
Client
Dubai International Finance Centre (DIFC)
Sector
Retail Mall
F&B
Size
61,000 m²
660,000 SF
Scope
Architecture
Masterplanning
Interior Architecture
Lead Consultancy
Awards
Cityscape Awards 2017 “The Best Future Retail Project”
Located at the heart of the DIFC the Gate Avenue is a unique combination of an urban landscape on top of a pristine retail environment.
The Gate Avenue runs along the central axis of the site, connecting and catering to the surrounding office, hotel and residential communities; by allowing for leisure, networking and relaxation.
The strategy is to use the central spine of near continuous retail, F&B and service outlets to meet the instantaneous demands of the working community while offering the possibility to utilize the convenience of the larger destination retail, restaurants and hotels that are currently proposed to be sited along the route, much of which having already been built.
Active retail edges present the interior as a pattern of streets, each in turn demanding exploration. Clean crisp interiors of varying ambiance are intended to augment the leading world class position of DIFC within the financial world.
The building underwent fundamental and enhanced commissioning for efficiency and performance. Furthermore, materials with high recycled content, including concrete, steel and glass have been installed to reduce embodied carbon emissions. High occupancy density rooms include CO2 sensors to provide a fresh air supply. All of the landscaping is maintained using recycled water. There is also provision for bicycles and allows residents and others working at the Centre to cycle to Gate Avenue. The project was supported by bespoke tenant fit-out guidelines, green cleaning management policy and a sustainability educational manual.
Sustainability
The project has been awarded the prestigious LEED (Leadership in Energy and Environmental Design) Gold accreditation from the US Green Building Council and Green Building Certification Inc.

