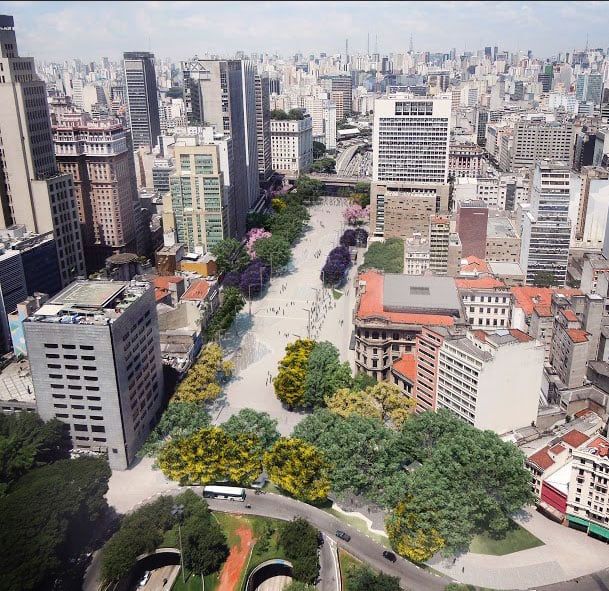Estimated reading time: 4 min
The past few years have seen Latin America, Brazil in particular, come under heavy scrutiny for the events surrounding both the World Cup and Rio 2016. With the world’s focus on South America, it is unfortunate that many of the remarkable qualities this continent has to offer haven’t been properly showcased as a result of several political scandals. Looking at the architecture in the region it is evident that it remains one of the most important facets of Latin American culture. What is also noticeable is that despite the plethora of different cultures over this vast continent, they are bound together by some noticeable similarities.
Colours and Geometrics
One of the most striking aspects of Latin American architecture is the wide array of colours combined with a captivating use of geometrics. From Mexico to Brazil, there is a use of colour we simply don’t see elsewhere on the planet and this appreciation of colour appears to stem from a necessity to use local materials, techniques and, importantly, traditions. In the West, colour meanings are much more broad, almost generic. In Latin America, the opposite is true, meaning that the colours expressed in architecture need to be understood within history and given a specific context. The colour yellow, for instance, has much sunnier connotations in the West than in Latin America where it is more commonly associated with death and mourning. However, it is not only colour that separates Latin architecture. The geometrics used are also vastly different to what we experience elsewhere. The works of Oscar Niemeyer (particularly the Latin American Memorial in São Paulo and the Cathedral of Brasilia) serve to highlight the startling geometrics frequently on display in South America. Brasilia, especially, is of significance when discussing architecture in this region as, in many ways, it has come to symbolise the continent’s larger-than-life approach to architecture. It seems to be a super-sized version of cities in Chile, Argentina and Puerto Rico; its architecture local and simultaneously international.
 The Cathedral of Brasilia (image: creative commons)
The Cathedral of Brasilia (image: creative commons)
Innovation with preservation
In 1994, the Municipality of Quito, Ecuador, set up the Quito Historic Center Corporation (QHCC), which would launch a sustainable urban heritage conservation process that aspired to assist private actors operating in deteriorated urban heritage areas. Some of its initial major investments include the improvement of public facilities, such as infrastructure and public spaces while respecting the symbolic value of emblematic buildings in the historic center. To do so, creative ideas such as those of creating a city museum in an old hospital and a public library in an old university building had to be found. More significantly, it partnered with landowners and private investors to develop innovative projects in a wide number of sectors, from affordable new housing to shopping areas, rehabilitated office spaces, the opening of hotels and restaurants as well as numerous cultural facilities. However, there are success stories across Latin America. Having won a national architecture competition, the project for the Curitiba Judicial Centre, merged several judicial branches which were previously spread in multiple buildings across Curitiba. The designing started from the premise of having to keep the old building (previously a prison) and seems to stem from a creative approach that underpins much of the architecture in the region: use what you have. The fact that the Curitiba Judicial Centre wasn’t protected by any national heritage body, yet was willingly integrated into a new building, again says much about the South American outlook on architecture. Recalibration is a word commonly used when architects approach a new project.
Creative use of open spaces
With cities expanding at a rapid rate across South America, the use of open spaces needs to be planned with great care. RMJM Brazil’s principals’ project for the regeneration of Vale de Anhangabaú, an urban district in downtown São Paulo, showcases some of what best characterises renovation in public areas within Latin america. After suffering from degradation for over two decades, it is crucial for the citizens of Brazil’s biggest cosmopolis, to have a project that renews the existing structures, adding meaning and value to an area already filled with so much character. By taking into account the socio-political importance of this area, where traditionally public demonstrations, political rallies, cultural events and numerous other civic actions take place, this project sought to capitalise on the extension of the area to create a wide open space that integrates water and stronger lightning, better suited for contemporary use. These open urban areas are fundamental to Latin American societies. They define how societies look but provide key recreational, ecological and public health benefits. Prioritising them and allowing for flexible yet robust designs ensures that South American culture, not only its architecture, will continue to grow apace.
 The regenerated Vale de Anhangabaú by RMJM
The regenerated Vale de Anhangabaú by RMJM



One Comment