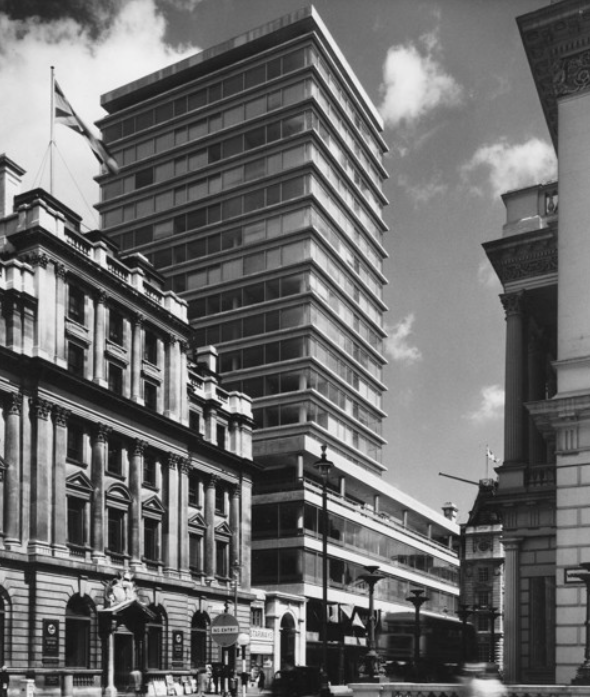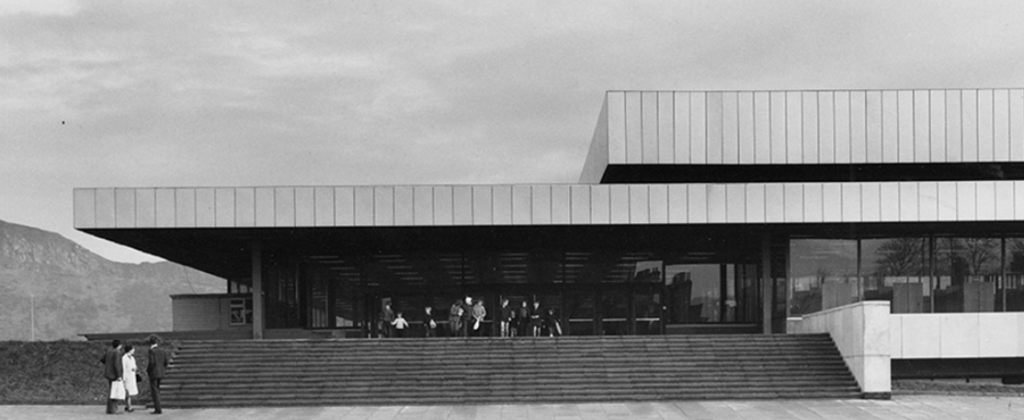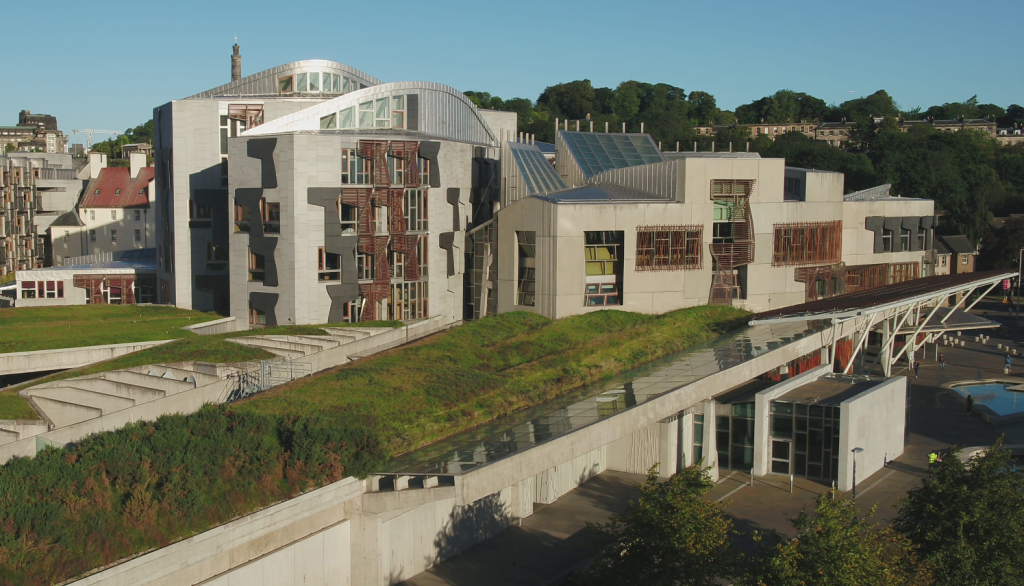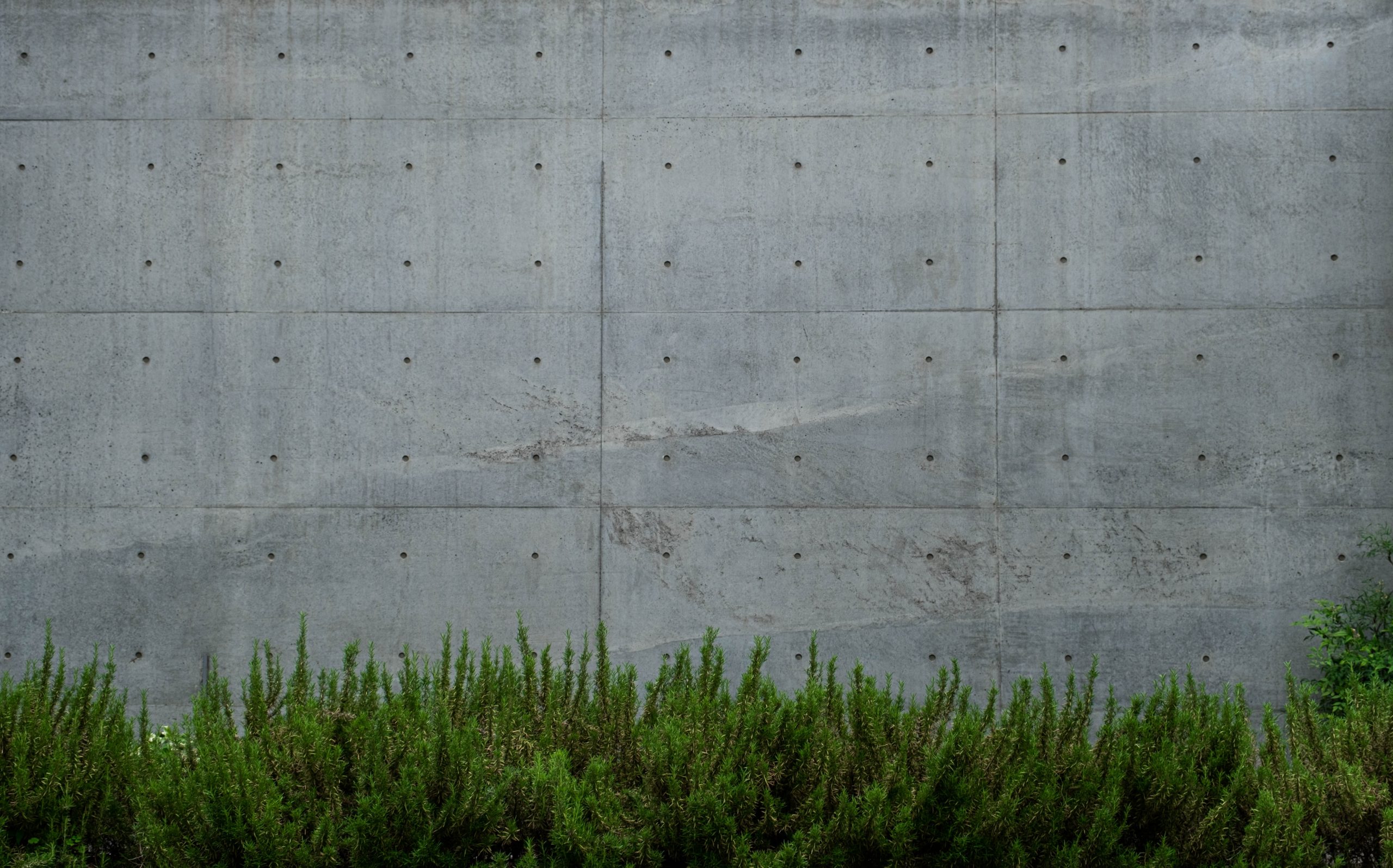Concrete has played a significant role in the history of architecture, from the ancient world to modern times, with the earliest known forms used by the ancient Egyptians. However, it was the Romans who revolutionised the use of the material in architecture (1). Hydraulic cement was used to build some of the most iconic structures of their time, including the Colosseum and the Pantheon, of which both are still standing today- testament to the durability and reliability of the building material. This strong and easily manufactured material allowed architects to build structures on a larger scale than ever before, and it could be used to create complex shapes and designs, though its use declined after the fall of the Roman Empire.
Later, in the 19th and 20th centuries, there were many technological advancements in both the architecture, engineering and construction (AEC) community and in society that encouraged the reemergence and widespread use of concrete in architecture. With the creation of reinforced concrete, construction of larger and more complex structures, such as skyscrapers and bridges was popularised.
This post-war era of architecture brought the emergence of a new design trend, characterised by ‘massive, monolithic and ‘blocky’ structures with a rigid geometric style and large-scale use of poured concrete’ (2). Brutalism, originating in Britain and most prominent from the 1950s to the 1970s, many notable examples of brutalist buildings created by RMJM can be found across the UK. These architects sought to use concrete in a new way, emphasising its natural qualities and creating buildings that were strong, functional, and original.
One of the key features of brutalist architecture is its emphasis on function over form. Brutalist buildings are designed to serve a specific purpose, whether it’s a school, government building, or apartment complex. The form of the building is dictated by its function, and the design is often stripped down to its most essential elements. Many brutalist buildings feature long, straight lines and simple, block-like shapes. The repetitive use of these forms creates a sense of rhythm and order that can create a powerful image.Take for example the New Zealand House in London, UK (3). Built in 1963, RMJM’s award-winning design is located in a prominent site in central London, and exemplifies the firm’s reputation for always being on the pulse with their building design that is capable of making a contemporary mark on the surrounding environment while providing a functional space that supports the daily operations within. New Zealand House, London, UK
New Zealand House, London, UK
Also by RMJM, the Royal Commonwealth Pool follows the brutalist design and was opened by HRH Princess Anne at the start of the Commonwealth Games in 1970 (4). Following another hallmark of brutalism, the Commonwealth Pool predominantly uses exposed concrete, with the belief that the rawness and texture added to the overall character of the building. The use of the exposed material in purpose built architecture such as this also made the building more durable and easier to maintain, while also being in line with the qualities highlighted above in regards to the design principle of simple shapes and structures. Royal Commonwealth Pool, Edinburgh, Scotland
Royal Commonwealth Pool, Edinburgh, Scotland
In terms of CO2 emissions, the dominant component of concrete is cement and global cement production has risen dramatically in the last decade. Cement for concrete is reportedly accountable for 8% of global CO2 emissions, while AEC accounts for 36% (5).
However, in order to meet targets set out in the IPCC 2018 report, CO2 emissions from concrete must essentially fall to zero by 2055 (6). Unless we stop using the material, the concrete industry must either find a way to produce cement without CO2 as a byproduct, or find an alternative to cement.
While the brutalist style was no longer in trend after this period, in recent years, there has been a renewed interest in the use of concrete in architecture, as architects and designers explore new and innovative ways to use the material. As society continues to seek a more sustainable lifestyle and future, there have been developments in concrete design and makeup that aim to be in line with the above statistics and goals, thus fueling the reemergence of the material. Methods such as carbon capture, utilisation, and storage have significant potential to reduce cement and concrete’s environmental impact while creating large market opportunities.  Scottish Parliament, Edinburgh Scotland
Scottish Parliament, Edinburgh Scotland
In a recent video by the popular news channel Vox, they analysed the current and future impact of cement and concrete on the global environment and discussed various ways architects are finding ways to design for a cleaner future (7). The leading example used was one of RMJM’s projects, the Scottish Parliament Building.
In a unique partnership with Enric Miralles Benedetta Tagliabue, RMJM created the multi-award-winning intellectual vision for a unique institution – a design that is open, anti-classical and non-hierarchical. The architecture that expressed this was to be de-institutionalised, aggregated, and organic – embracing the landscape and defying all the canonical rules of architectural composition. High CO2 materials such as steel and concrete were only used where necessary and alternative materials such as wood were used extensively throughout the project. This is just one example of how RMJM and architects around the world are evolving their design methods to support a greener future.


