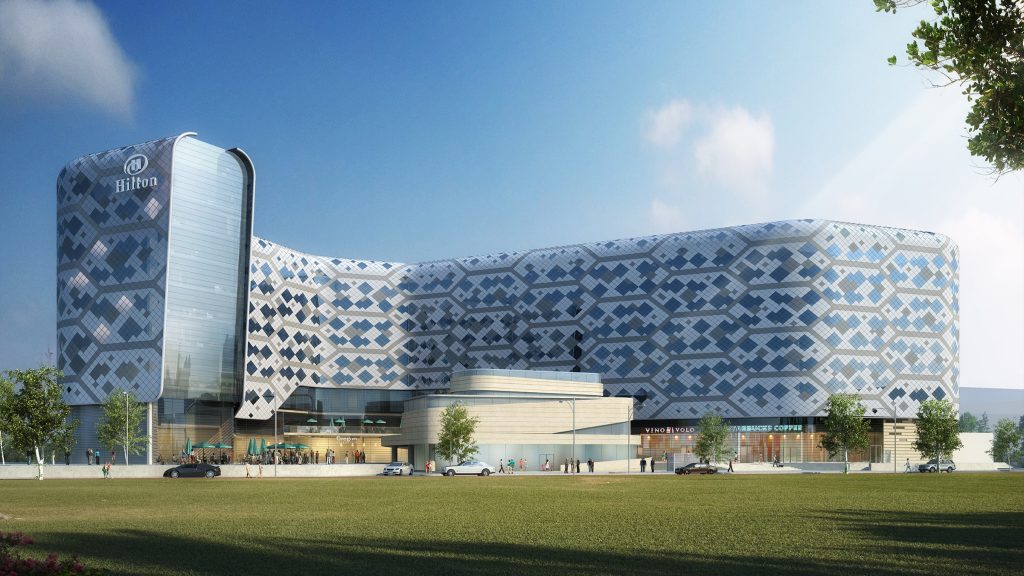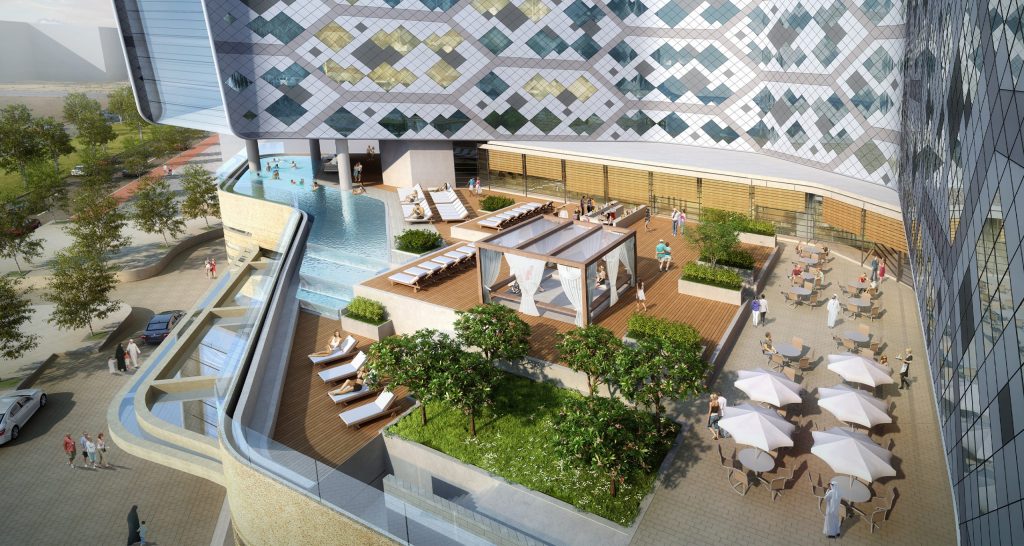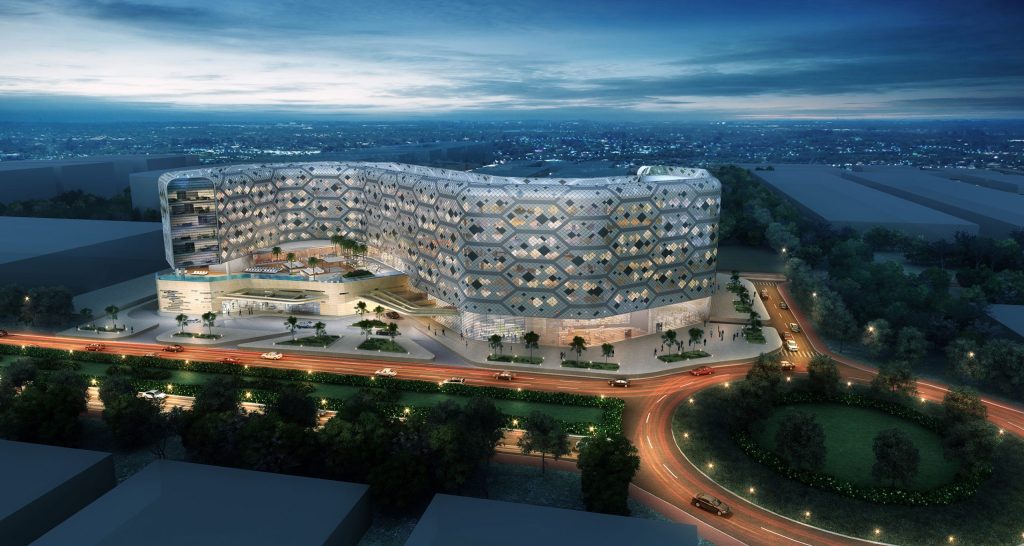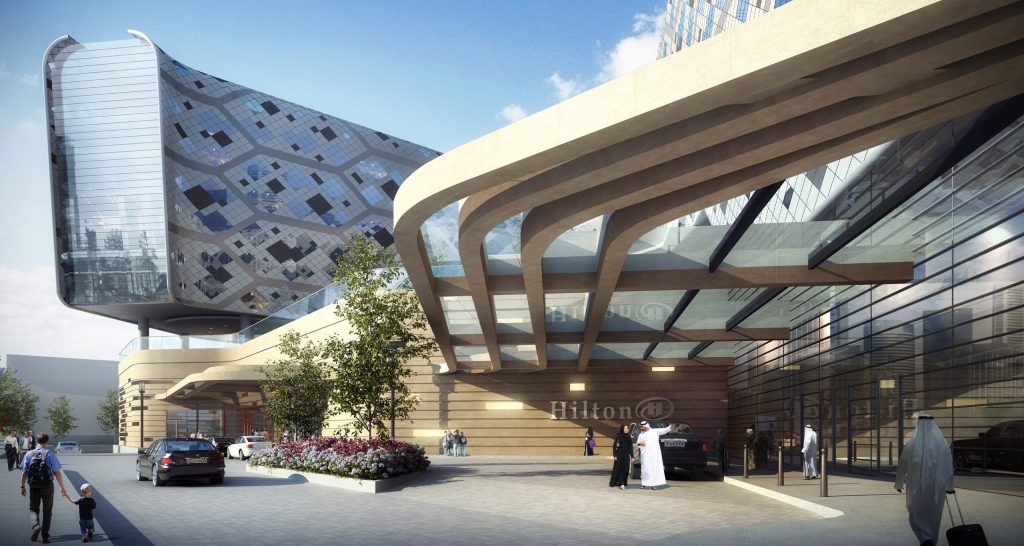Location
Dubai South,
Dubai, UAE
Client
Bin Haider Group
Sector
Hospitality
Size
200,000 SQM
BUA 85,000 SQM
G+7
Scope
Architecture
Status
Confidential
RMJM were invited to develop a concept design for a 500 key hotel at the southern boundary of Al-Maktoum International Airport. The hotel building has been carefully arranged on the plot to ensure the maximum number of rooms whilst not compromising the privacy and natural light. Landscape orientated courtyards provide areas for relaxation.
The “S” plan shape creates two primary external spaces: a private one (with pool and amenities deck located above the entrance zone) and a public one containing an extensive F&B courtyard. This second space is accessible independently from the hotel via a secondary road.
The hotel will provide over 5,000 sqm of food and beverage spaces, located around three sub zones, each of them with a different ambience and character. The façade is clean and contemporary with hexagonal patterning. The hotel will be a striking new addition to the Dubai World Central skyline and will offer significant 5 star amenities in the area.





