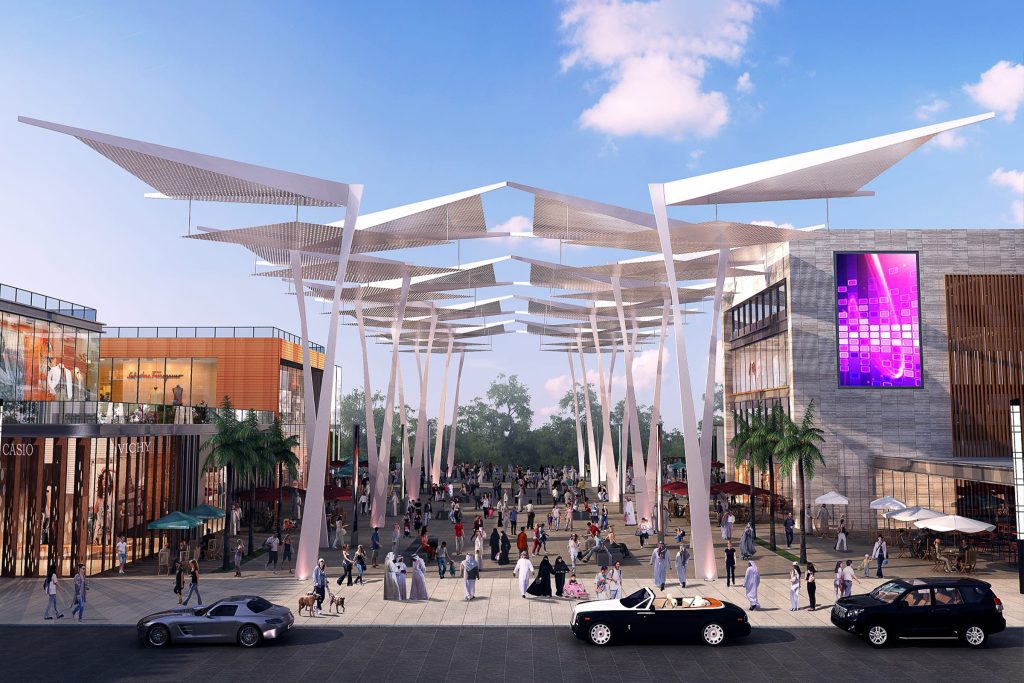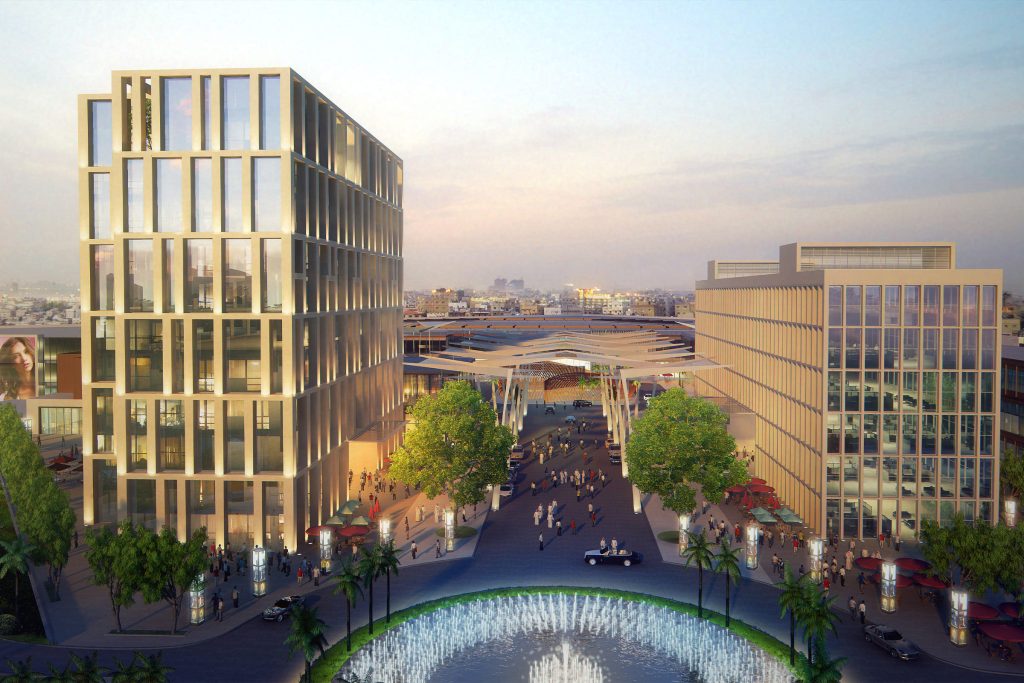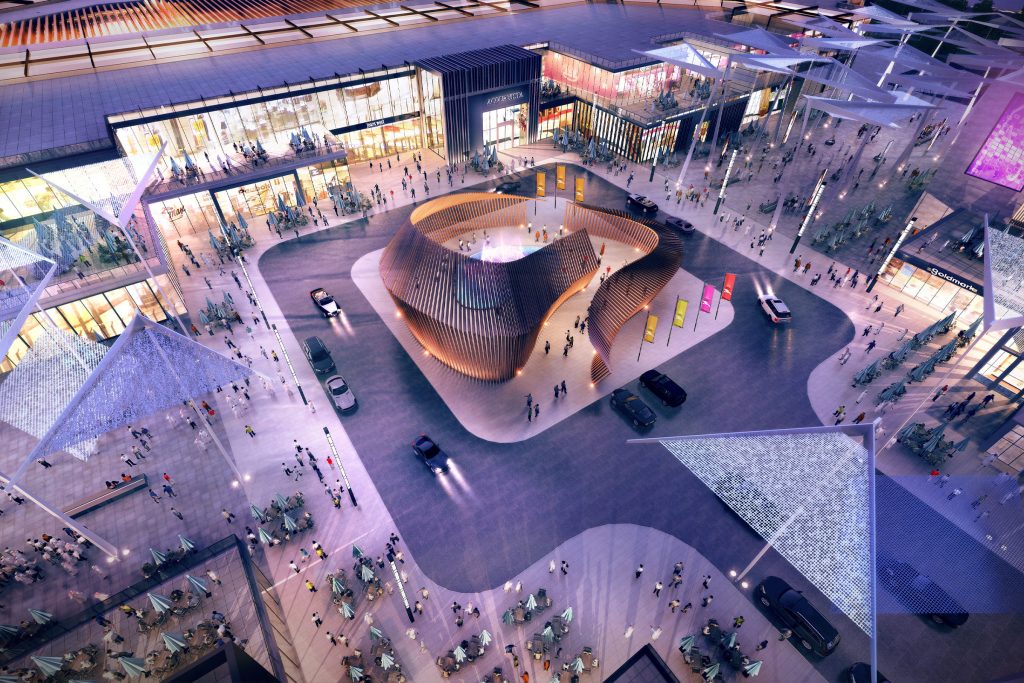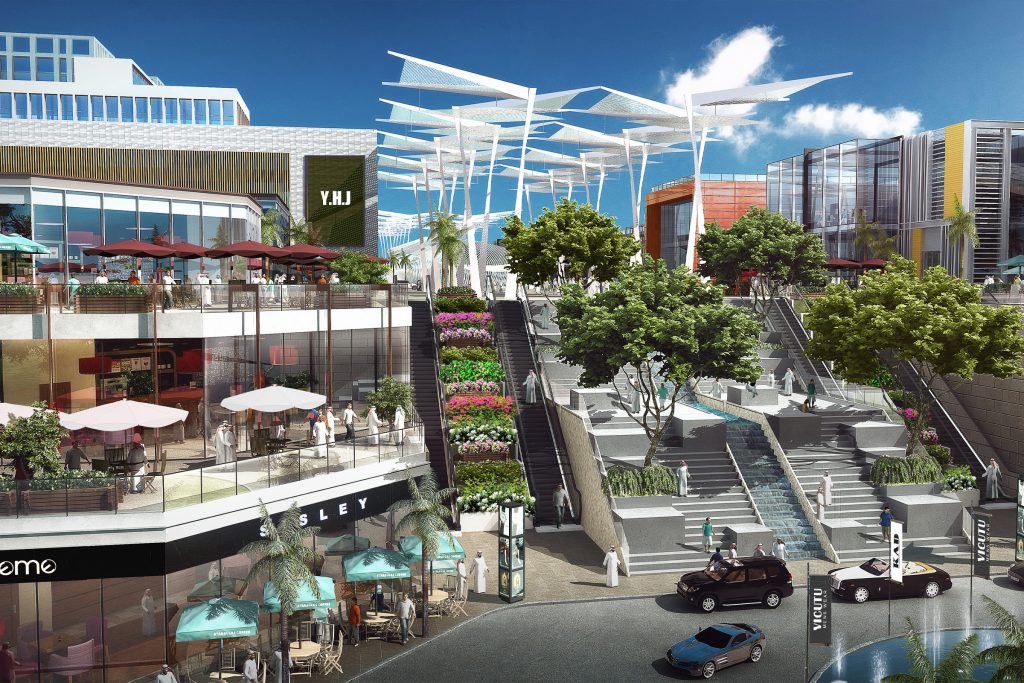Location
Riyadh, KSA
Client
Mohammad Al-Habib Real Estate Investment Co.
Sector
Hospitality
Mixed Use
Size
91,564.66 SQM
Scope
Architecture
Interior Architecture
Status
Confidential
RMJM was appointed in 2016 to design the Al Hamra mixed-use development in Riyadh, Saudi Arabia. The client’s requirement was for a pedestrian friendly project comprising a retail mall, street-front retail, offices and a hotel. On the plot maximum coverage of 60%, is permitted whilst the maximum height allowed is ground +12.
Basement level: Taking a cue from the podium level plan and rationalising the grids, two layouts started to emerge.
Ground level/ Podium level: The dominant element of the podium level is the distribution of the facilities centred around the two axes, north-south and east-west, which form a very powerful entry into the site both physically and visually from the adjacent heavily trafficked thoroughfares.
First floor level: RMJM’s main idea for the first floor was to create lots of viewing spaces, terraces and outdoor seating areas, that will front the main boulevard, facilitating views and animating what is taking place in the boulevard below.





