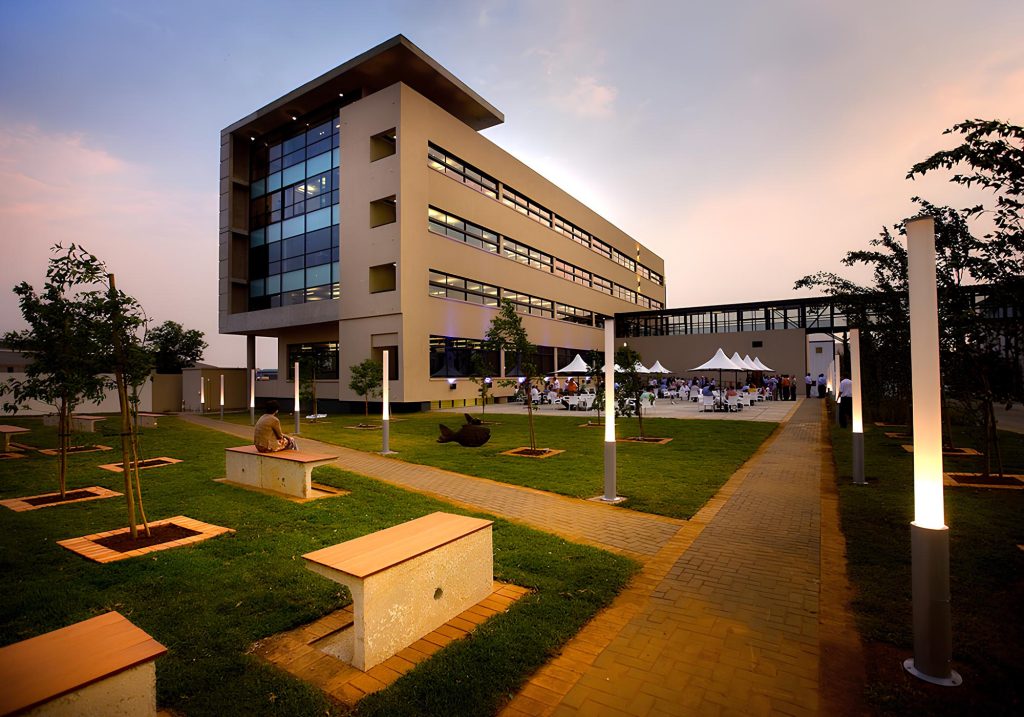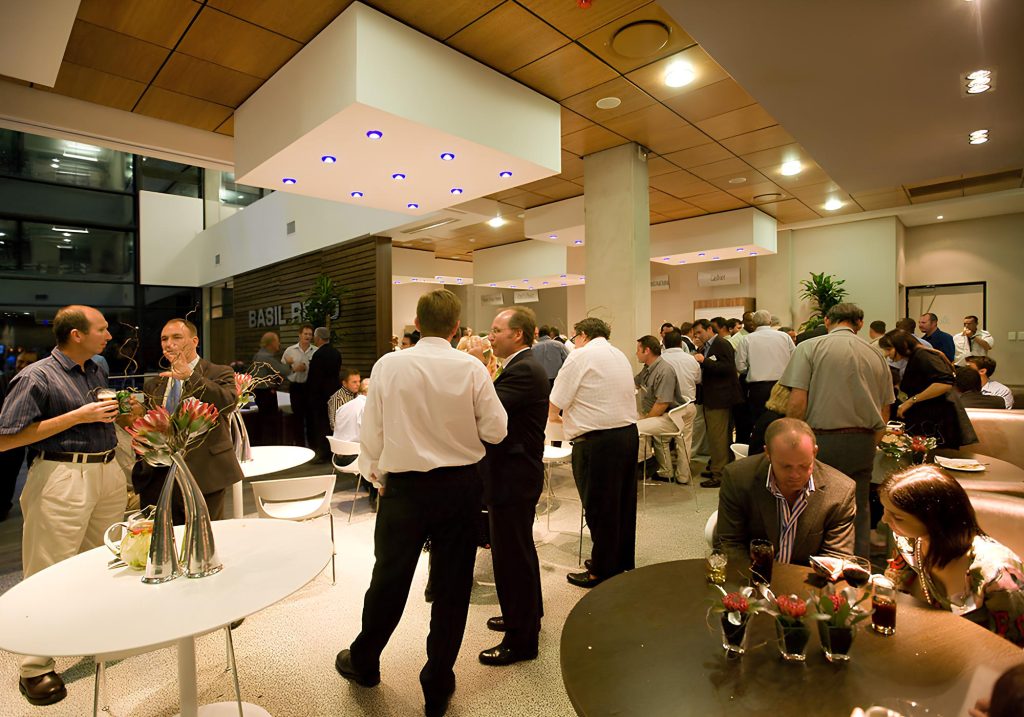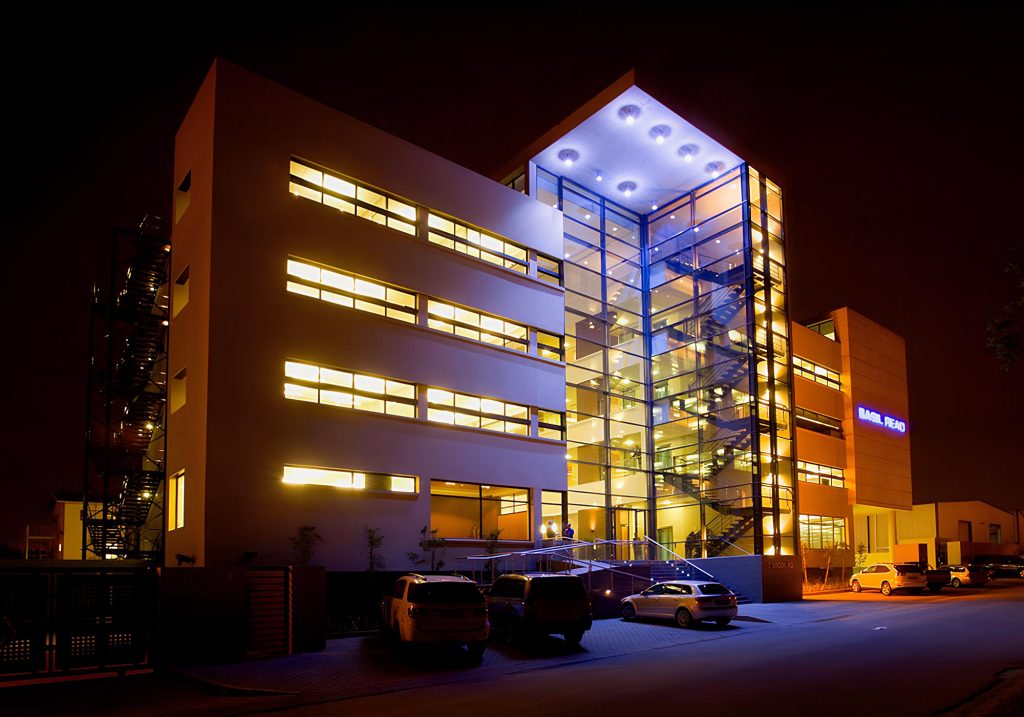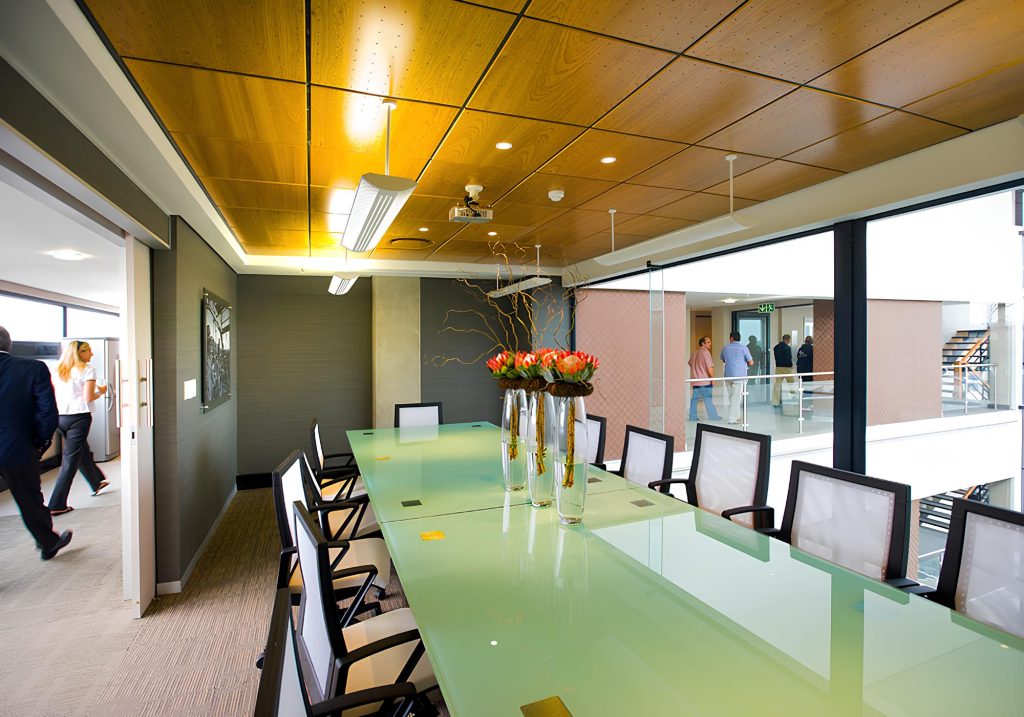Location
Boksburg,
South Africa
Client
Basil Read (Pty) Ltd
Sector
Commercial
Size
3,500 m²
Scope
Confidential
Status
Confidential
This building was designed as Basil Read’s new Head Office. The client‘s brief asked for a total of 3,500 m² of new office space to be integrated with well-established facilities, including offices, workshops and storage facilities. The building is positioned on the southern edge of the property and is orientated
East-West, which is not very conducive to passive environmental control design. Long, narrow windows were designed to minimise heat gain during warm periods with large, north-facing windows on the narrow end of the building.





