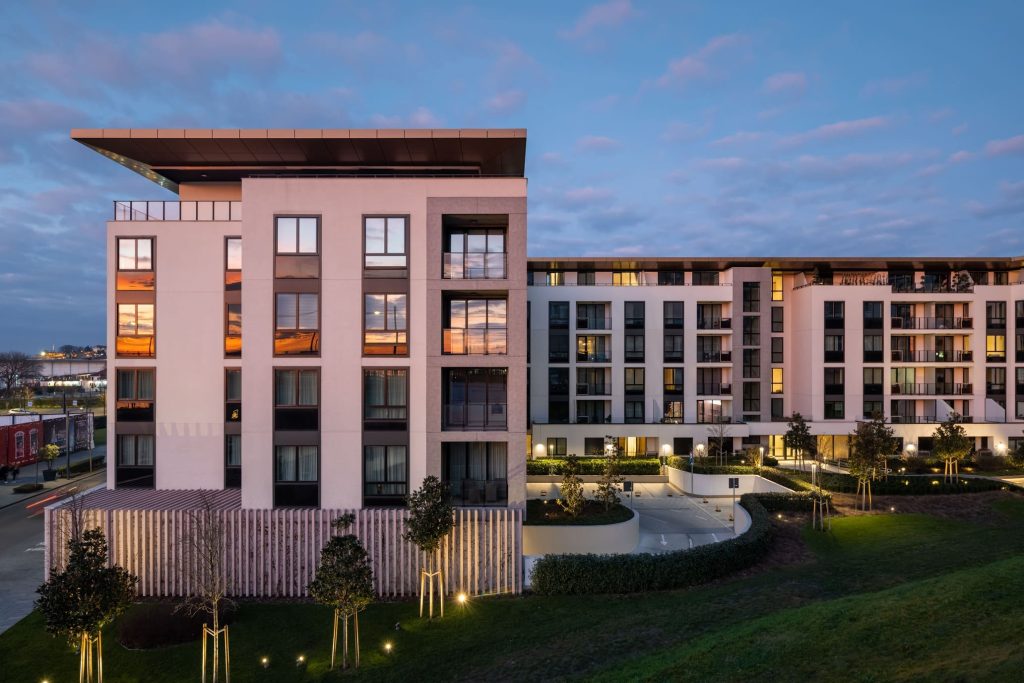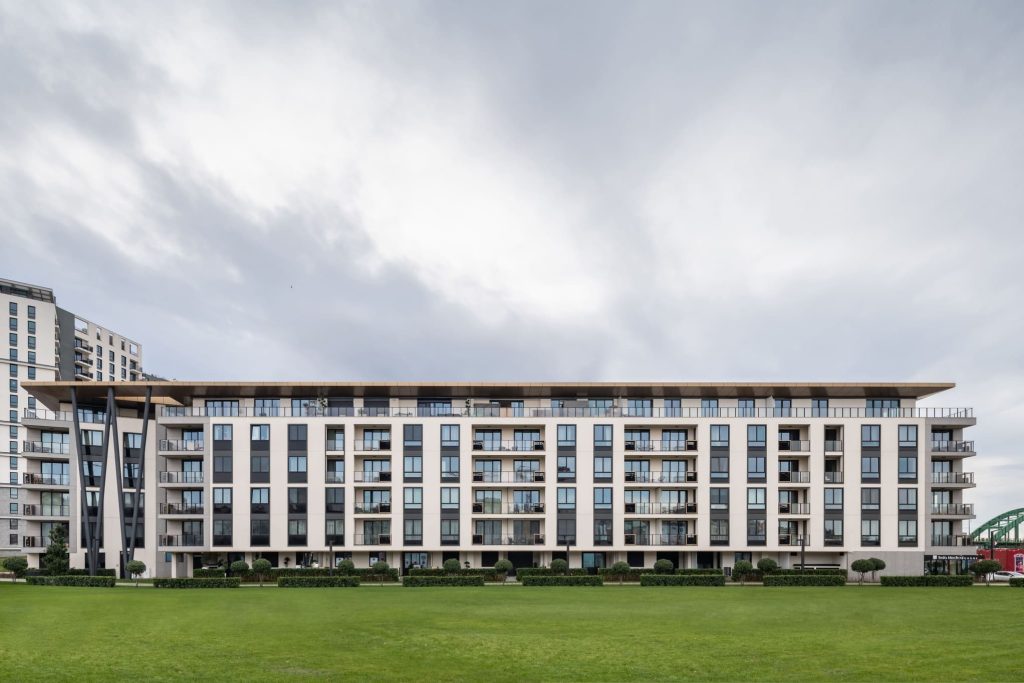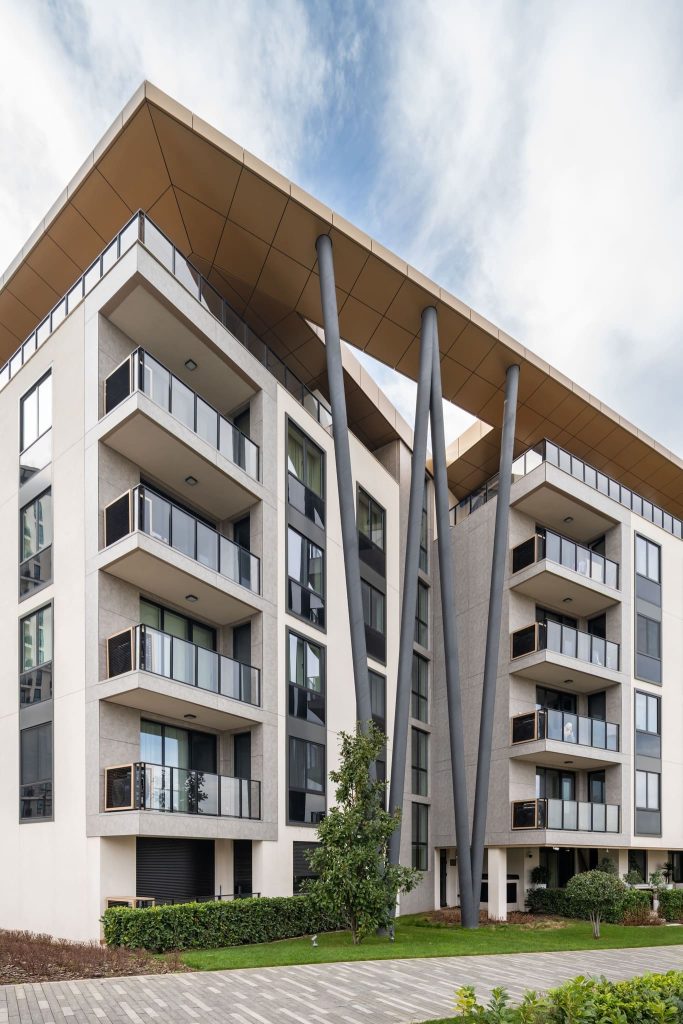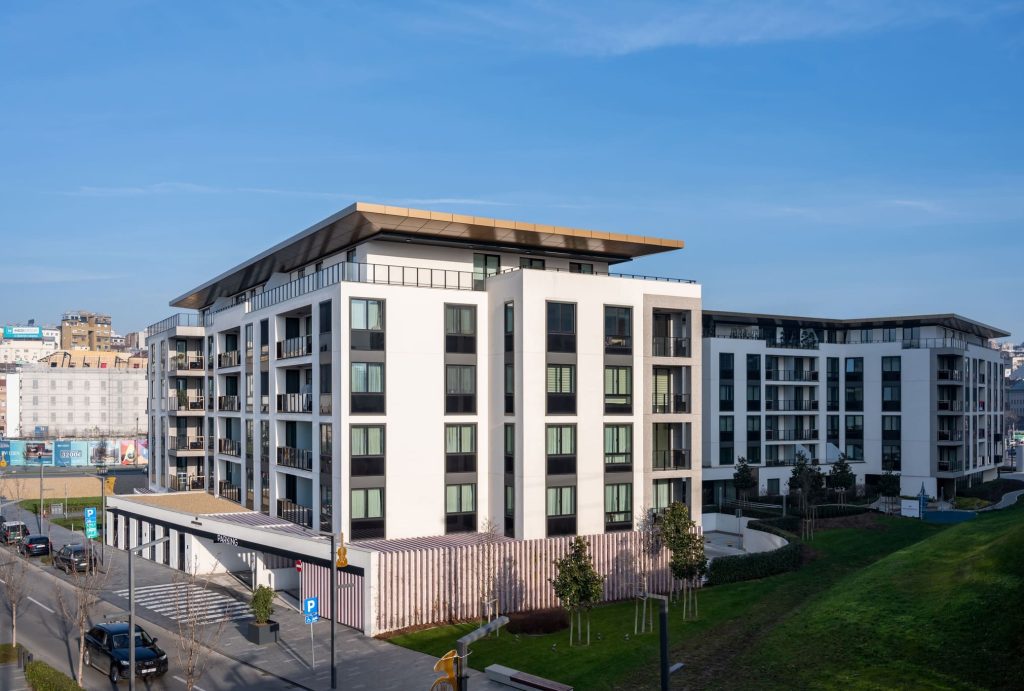Location
Belgrade, Serbia
Client
Eagle Hills, Belgrade Waterfront
Sector
Residential
Size
13,588 SQM
1 level underground
150 spaces
Scope
Architecture
Interior Architecture
Status
Completed
In 2017, RMJM was appointed to design Belgrade Waterfront Plot 8b. With a GFA of 13,588 sqm, the project includes both residential and commercial spaces. The concept for the residential building drew inspiration from the unique location of the site and its surroundings. The rhythmic enveloped of the residential building mimics the internal space organisation and create a dynamism by highlighting the concept of openness and communication.
At the same time, the traditional elements of the surrounding buildings, including continuous columns, tripartite separation, and definition of angle, are subtly reinterpreted through the design process. The organisation of the floor plans followed the idea of intimacy and views. While the bigger units were designed on the edge of the building or oriented towards the kindergarten and Bristol Park, the small units were oriented to the inside of block.







