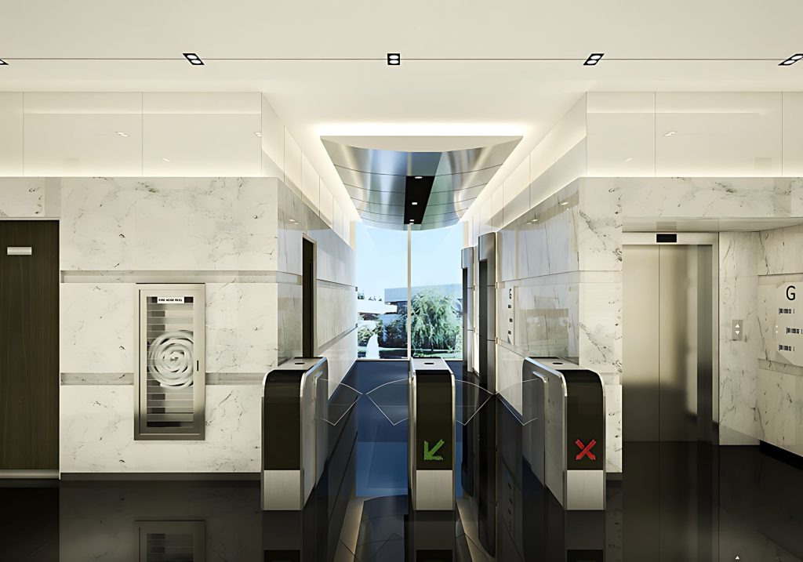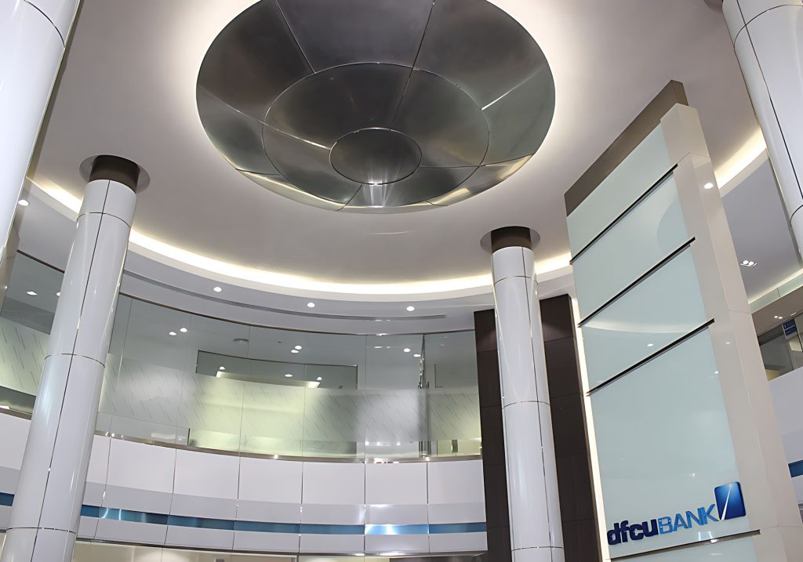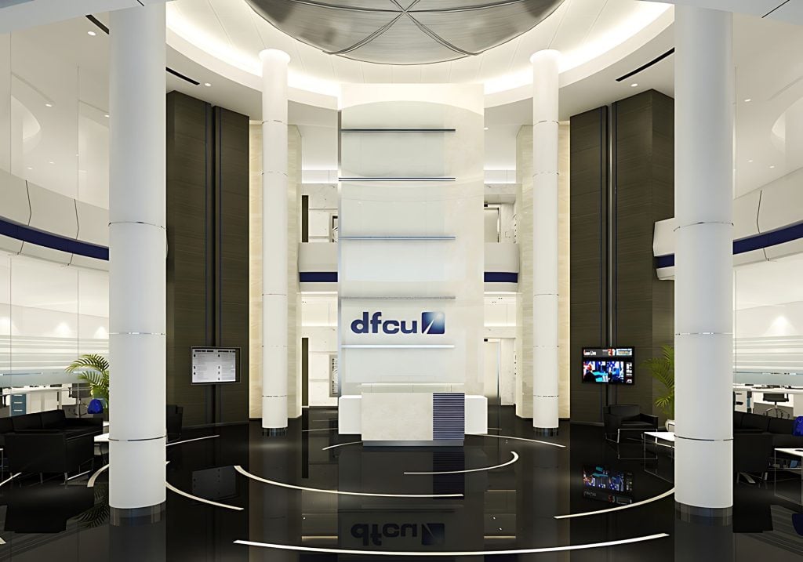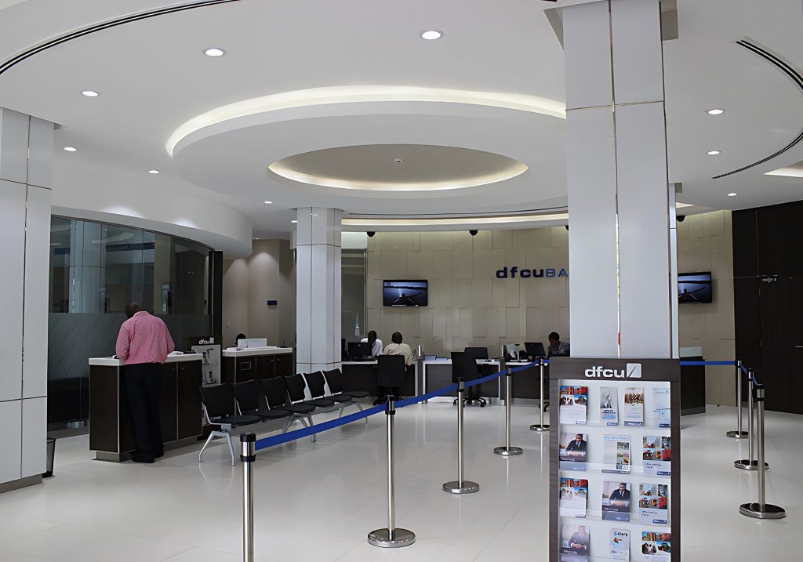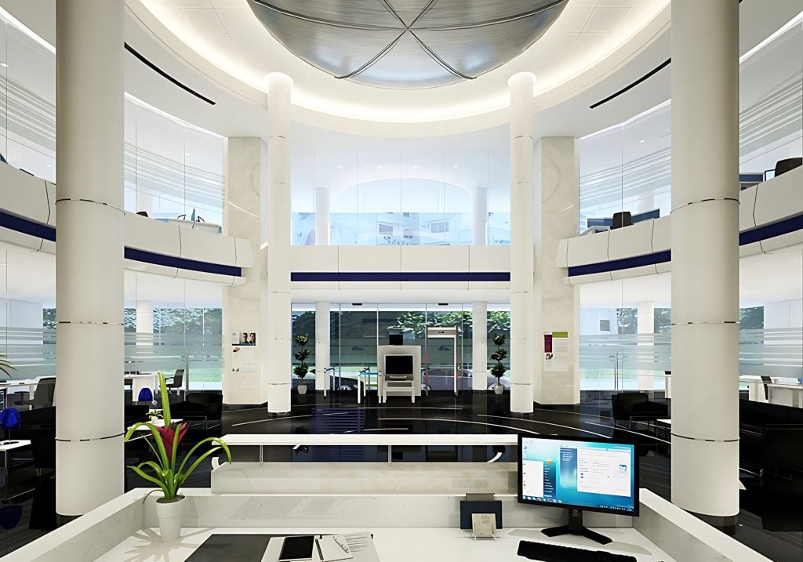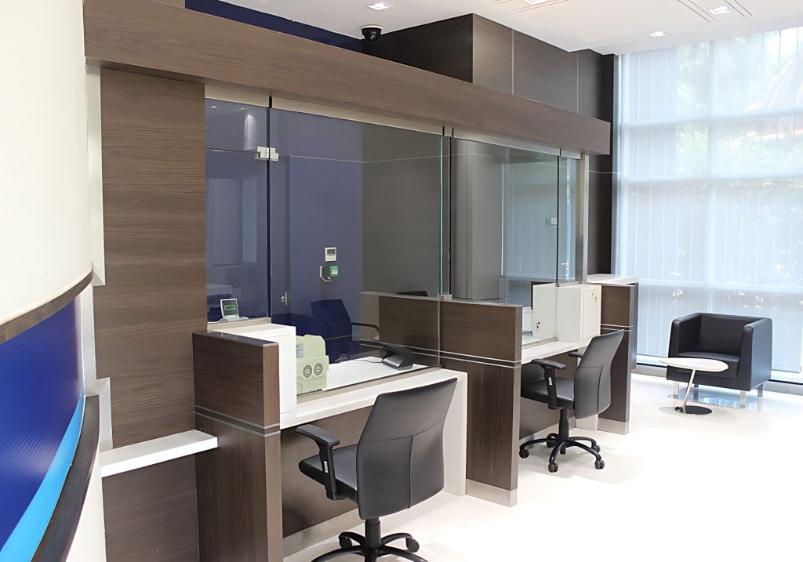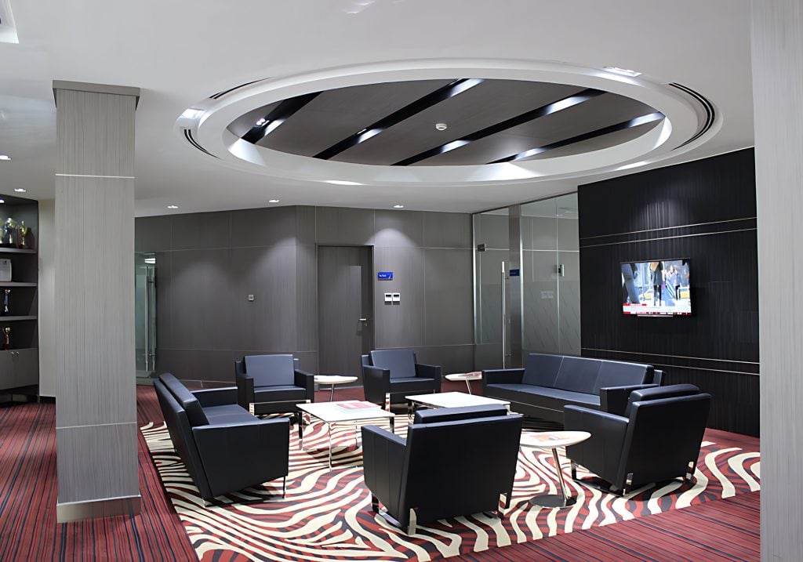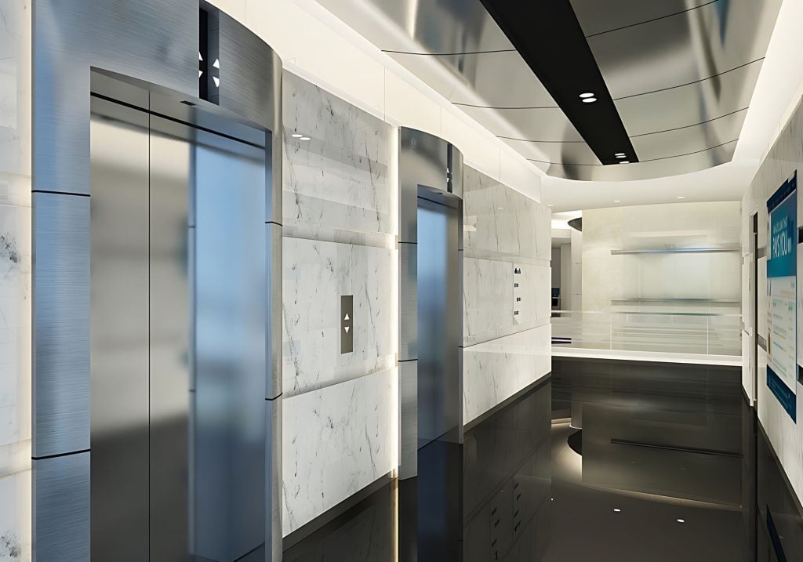Location
Kampala, Uganda
Client
Sector
Commercial
Interior Design
Size
Confidential
Scope
Confidential
Status
Completed
Symbion’s architectural master plan for DFCU building was thereafter followed by the interior fit out phase. Interior design for the head office of DFCU bank exhibits the company’s mission to provide stability for every client. Therefore design factors have been based on the organisation’s vision, including; colour scheme, space planning, texture of finishes and material usage which aim at further establishing corporate identity and the organisation as a whole.
Areas that experience high levels of customer contact, such as the Standard Banking Hall and the Executive/Pinnacle Bank, represent the main concept reflected by the stability and modern elements of design. A Chinese Banking hall is the first of its kind to cater to the growing market demands in Uganda, and integrates familiar details of Chinese décor into this space.
The open plan office areas depict a contemporary working environment with centralised and brightly furnished break out spaces. LED lighting is a dominant feature in the lift lobby areas while curved walls and bulkheads are continuous throughout the interior space.
DFCU’s need to promote wellness amongst their employees is evident in the provision of a state of the art gym/workout centre. The vibrantly furnished cafeteria makes use of both interior space and an outdoor terrace that opens up a view onto the street below.


