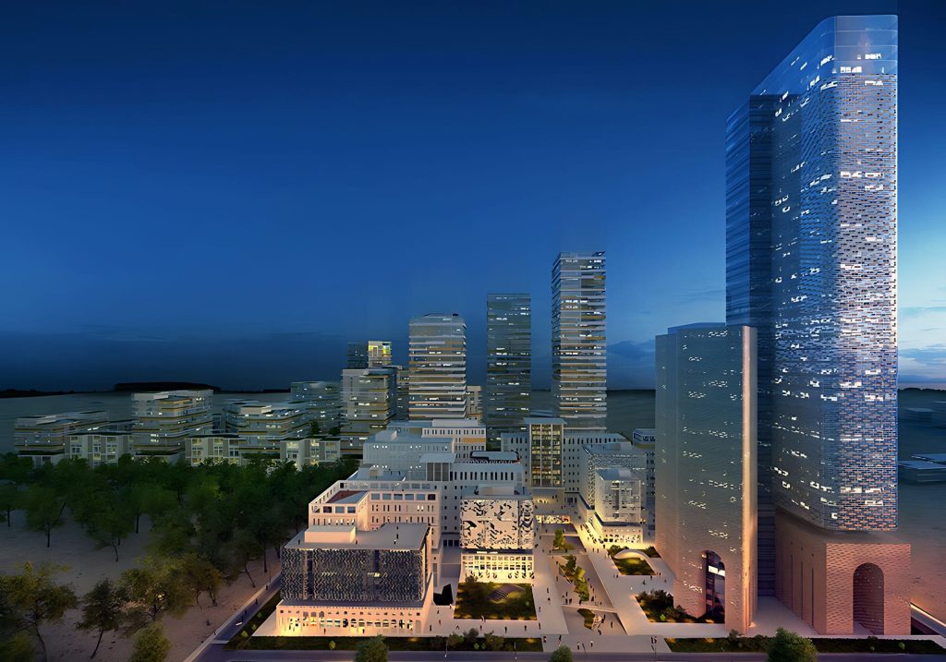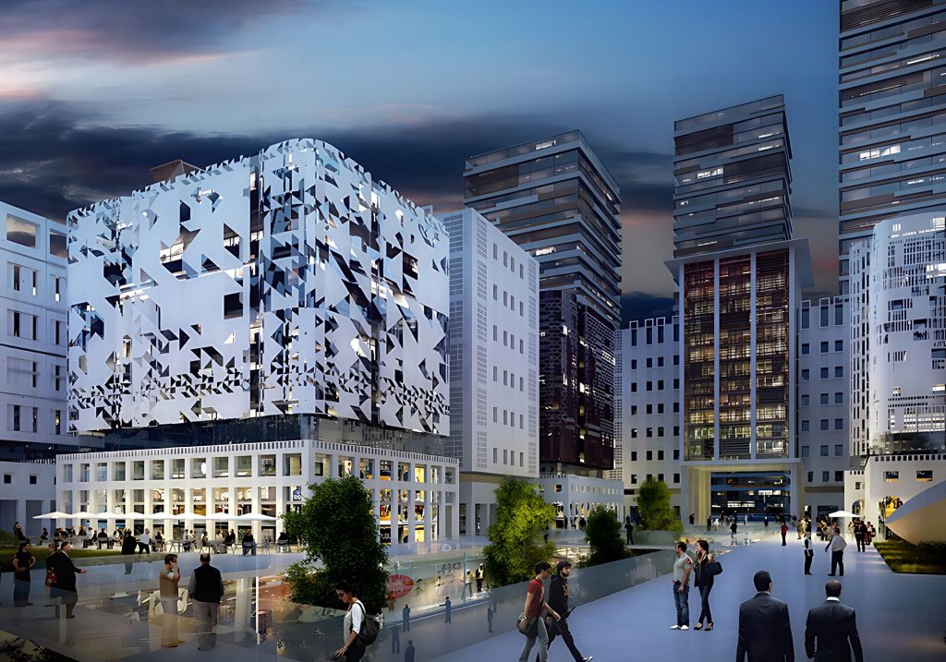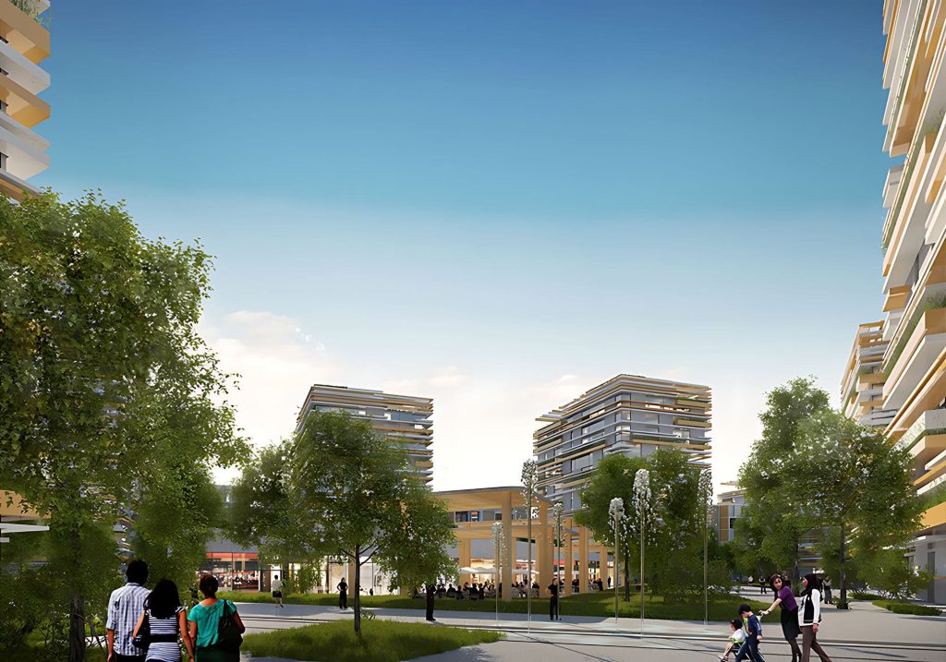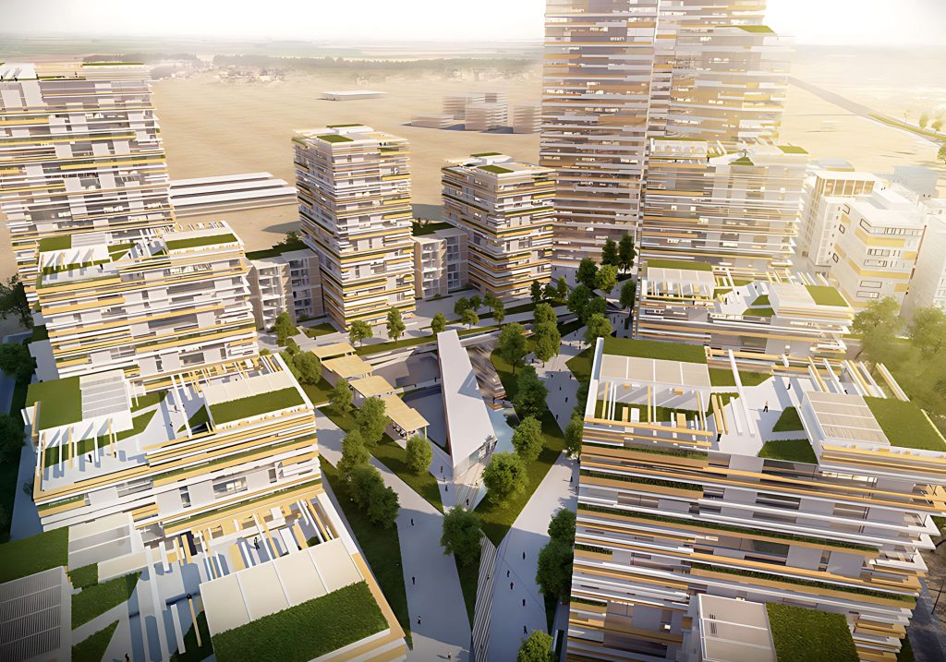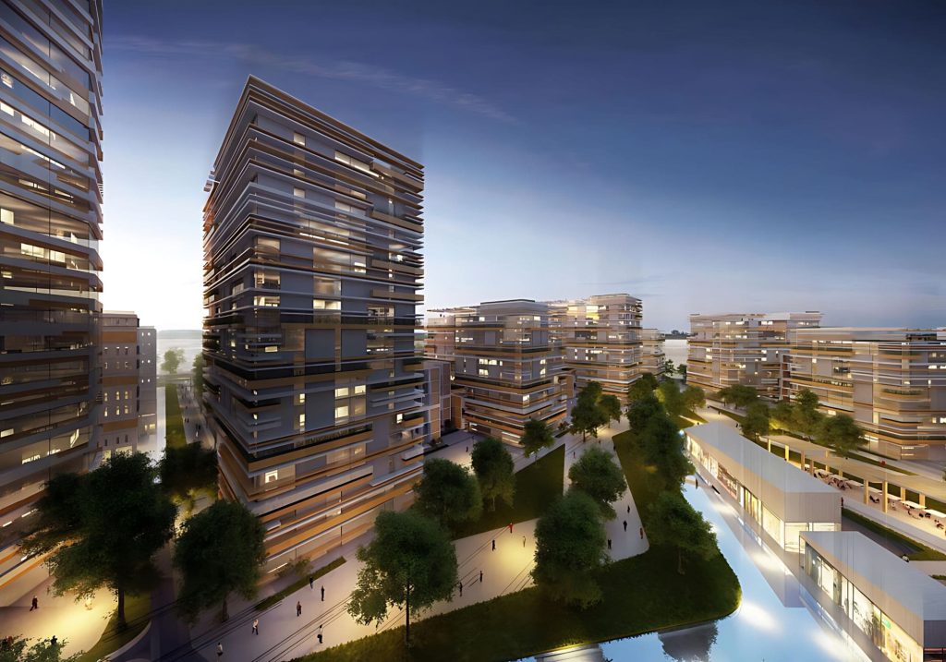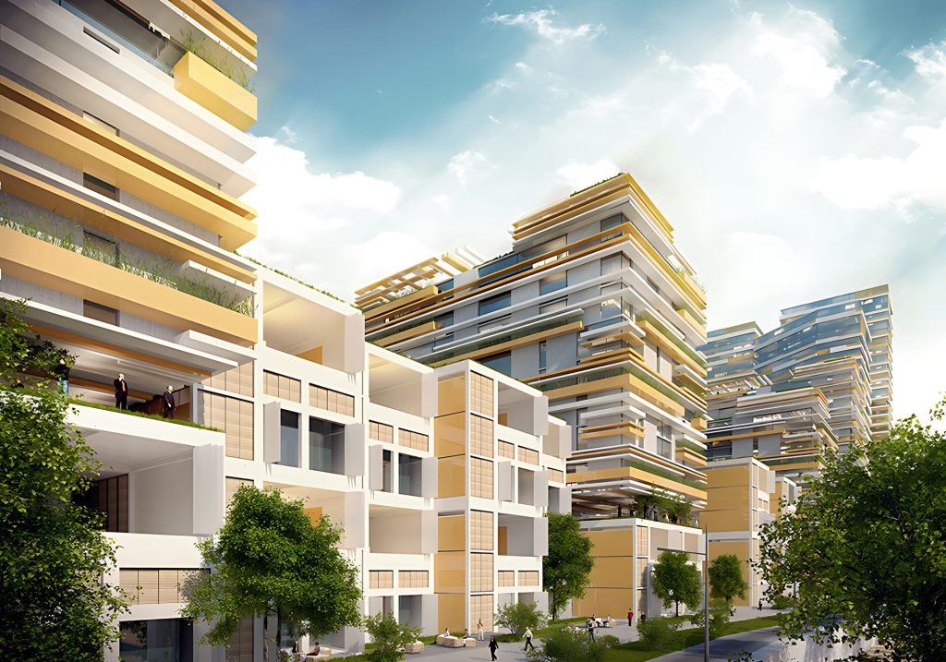Location
Erbil, Iraq
Client
Polatyol – Yapi AS
Sector
Mixed Use
Size
372,000 m² | 4,004,174 SF
Scope
Architecture
Environmental Design
Landscape Architecture
Masterplanning
Status
Concept Design
The project was inspired by traditional Iraqi architecture. Iraq has a dry climate and RMJM Istanbul designed in sustainability strategies to accommodate this.
The client was also keen to consider how the security of the development could be designed in at an early stage. The local vernacular informed design elements, patterns and materials. For financial risk management purposes, the construction was designed to be carried out in phases.
Two separate zones were designed: firstly, a commercial zone with retail space, office space, and hotel; and secondly a strictly residential zone. The retail zone was designed on a grid with distances between the buildings to allow for natural ventilation. Air and light was also drawn to the lower retail level through voids in the podium. The residential zone comprised low-rise townhouses, as well as mid and high rise apartments.


