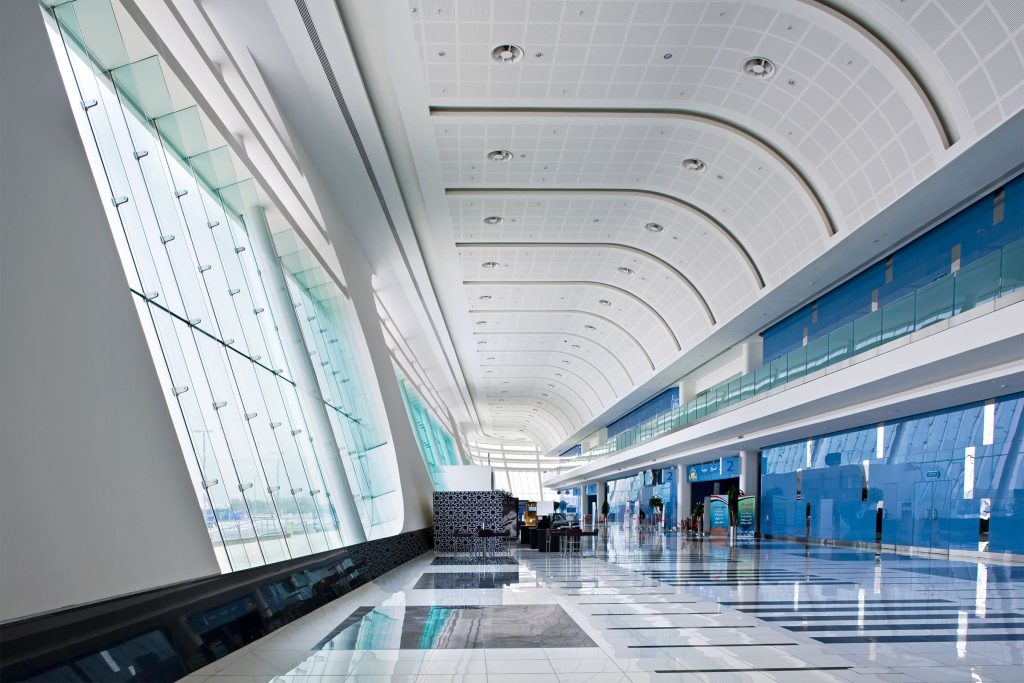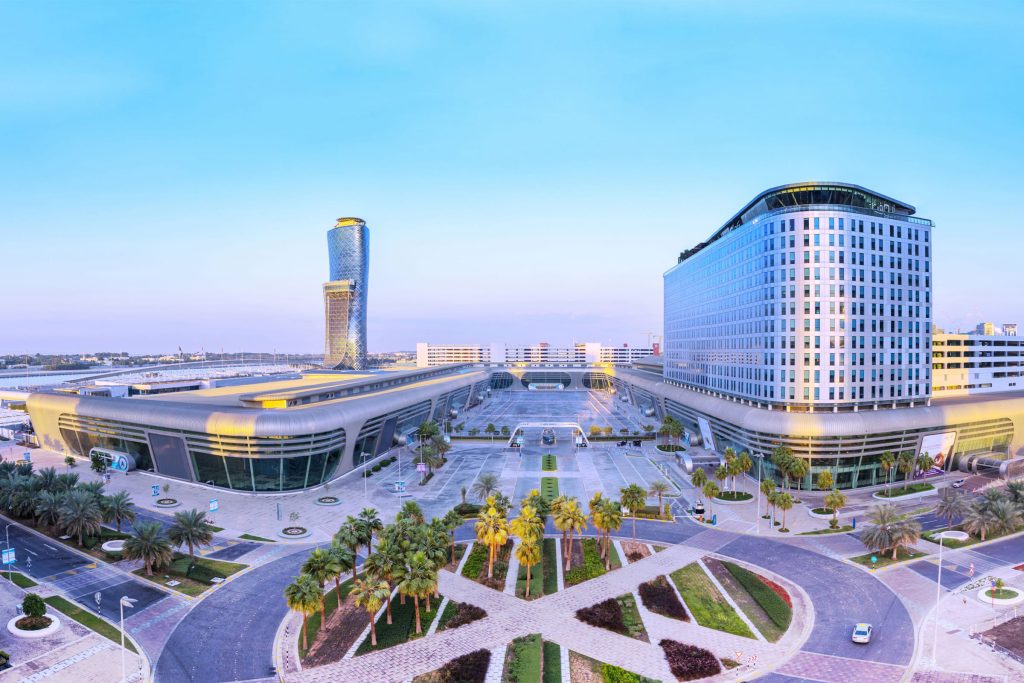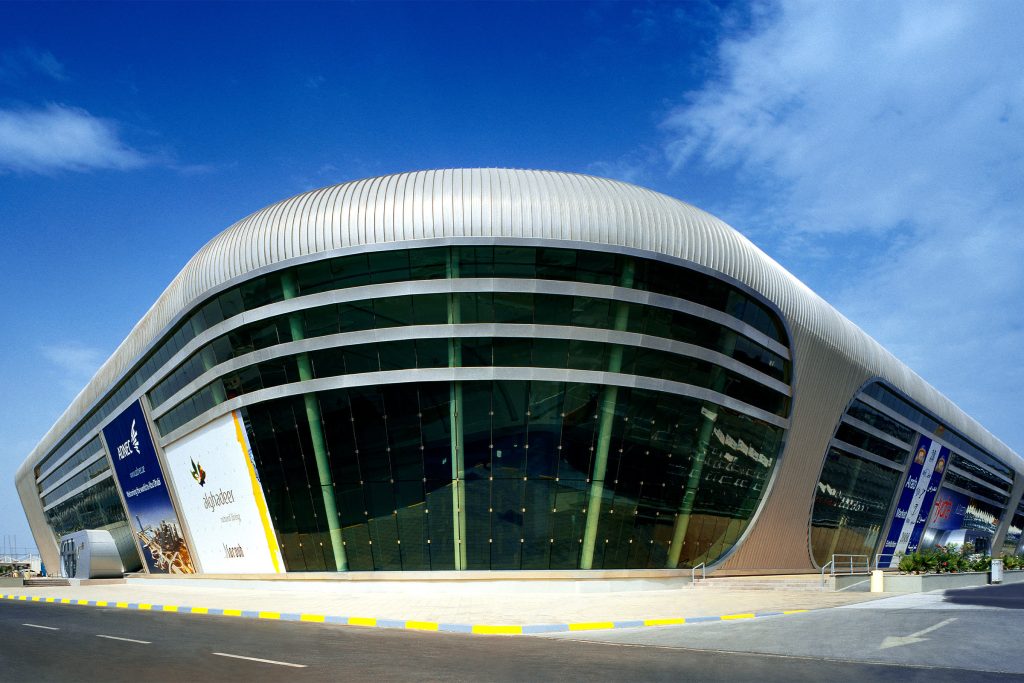Location
Abu Dhabi, UAE
Client
Abu Dhabi National Exhibition Centre (ADNEC)
Sector
Exhibition Centre
Size
170,000 SQM
Scope
Architecture
Electrical Engineering
Interior Design
Mechanical Engineering
Structural Engineering
Status
Completed
Phase 1 of the new Abu Dhabi National Exhibition Centre opened in February to host IDEX 2007, one of the world’s largest defence exhibitions. From design to construction the project was completed within just 16 months, it provided 28,000 sqm of gross exhibition space and a total GFA of 90,000 sqm.
By completion of Phase 2 in 2008, the state-of-the-art multi-purpose exhibition complex will offer 55,000 sqm of interconnecting hall space, including a 3,168 sqm atrium, 18,000 sqm of U-shaped concourse, 2,000 sqm of food courts and a sizeable multi-storey car-park.
The halls, constructed in a U-shape will be fully linked with operable walls that can be retracted to provide a continuous space. Hall dividers can be partially removed to allow a show to expand to the concourse area.




