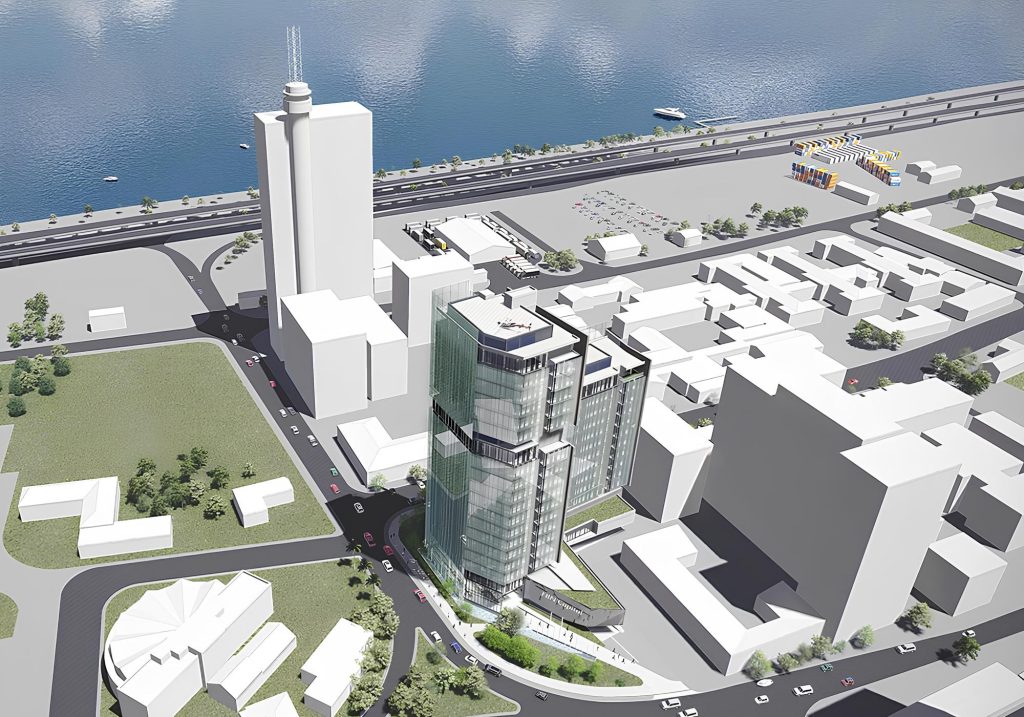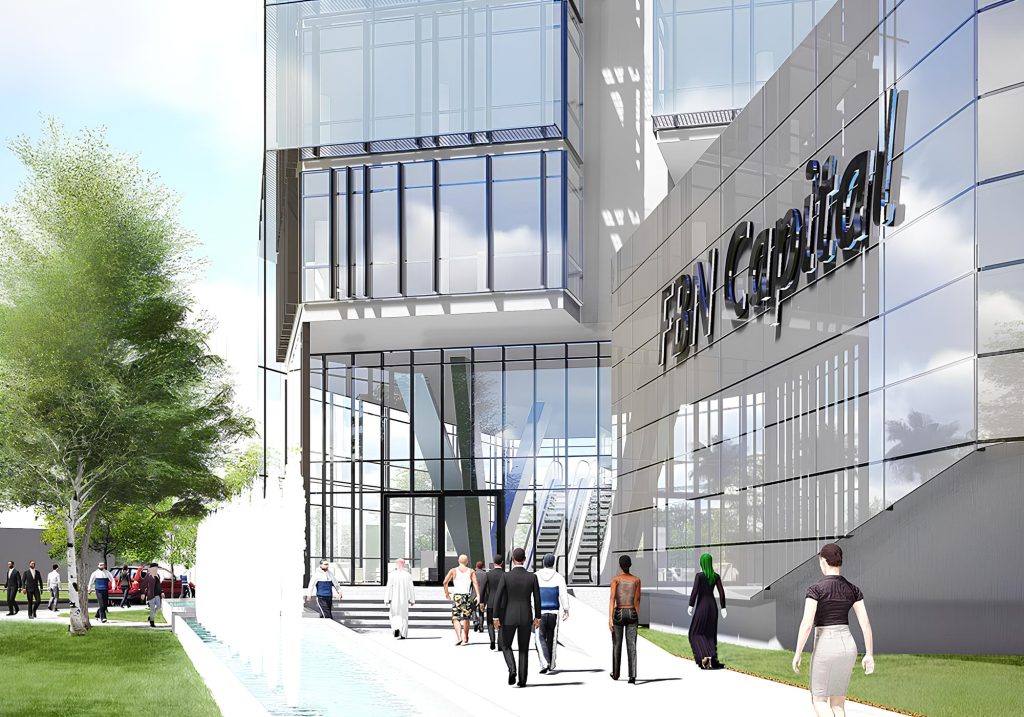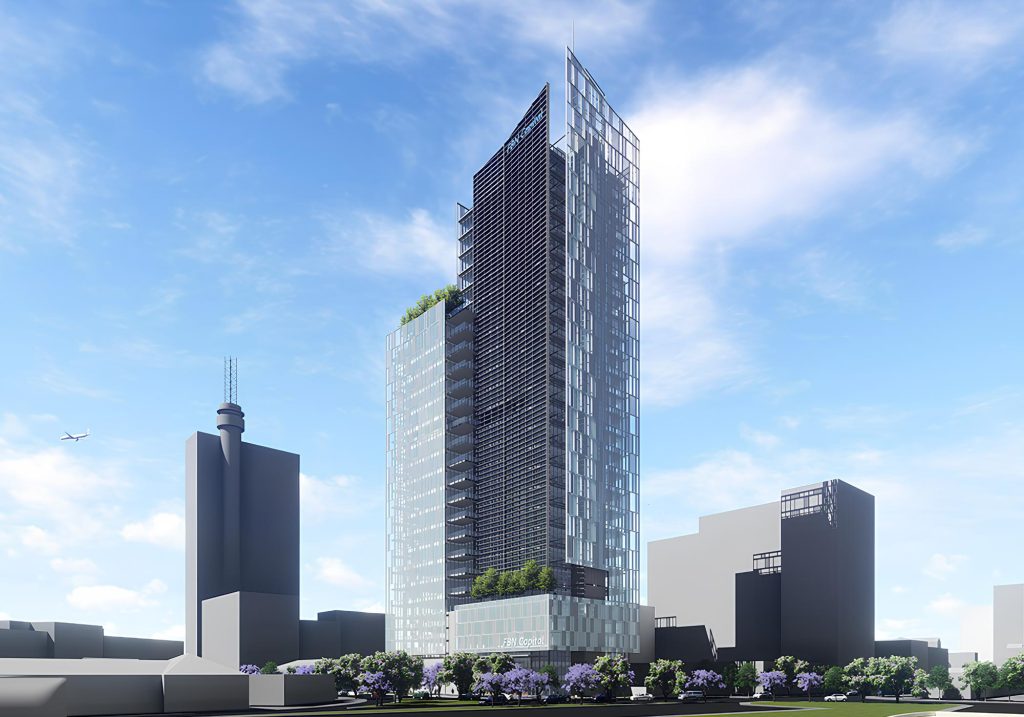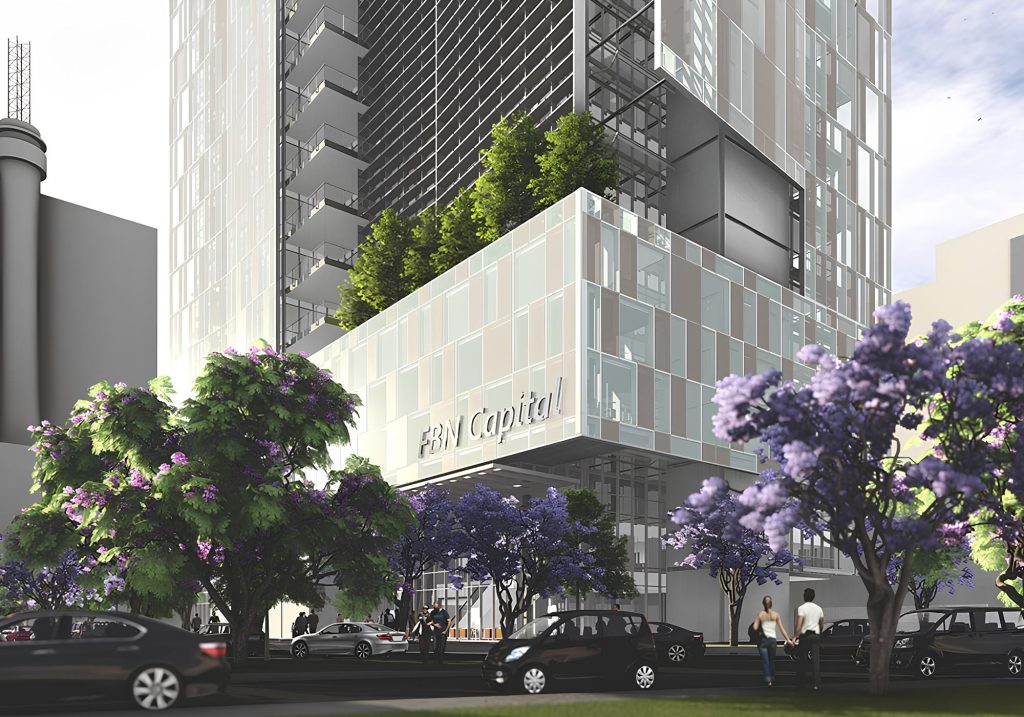Location
Lagos, Nigeria
Client
FBN Capital
Sector
Commercial
Size
40,000 m²
Scope
Architecture
Interior Design
Space Planning
Status
Ongoing
Between the vibrant, urban layers of Lago Islands emerges a building clearly defined in its simplicity and stature. Standing proudly on Broad Street is an office tower befitting of any modern city and symbolic of its guardian’s financial success — the new FBN Capital Head Office, a landmark for both local residents and international visitors alike.
The design is timeless, elegant and echoes the prosperity and stability of the Premier Investment Bank of Nigeria. With high-rise glazed façades that overlook the lagoon and surrounding area, it will impose a symbolic statement of power, commitment and transparency, further emphasising the nature of the banking industry.
The buildings form is conceived as a response to the given land-zoning constraints, the existing urban fabric and movement around and through the site. An open green space provided at the base of the tower comprises a connection point between the building and the city, with its lush green lawns and cool water features made to invite people to stop and enjoy the building’s exterior.
Stepping over the threshold into the entrance foyer of the building the visitor experiences a large impressive space that aims to leave a lasting first impression. This double volume foyer incorporates the main reception desk, a statement water feature, and a 180 degree glazed façade with views of the city.
Tucked behind the entrance foyer is the retail bank, a coffee shop and a convenience store. The ground floor provides a shared point for the occupants of the building to meet with the general public in an informal meeting, light lunch, or for a cup of coffee.
The escalators from the entrance take the visitor up to the Business Facilities. This worlds-class facility includes an Auditorium and Conferencing Centre with several meeting and boardrooms. Strategically positioned on the first floor the facility can be utilized by the occupants of the building as well as the general public.





