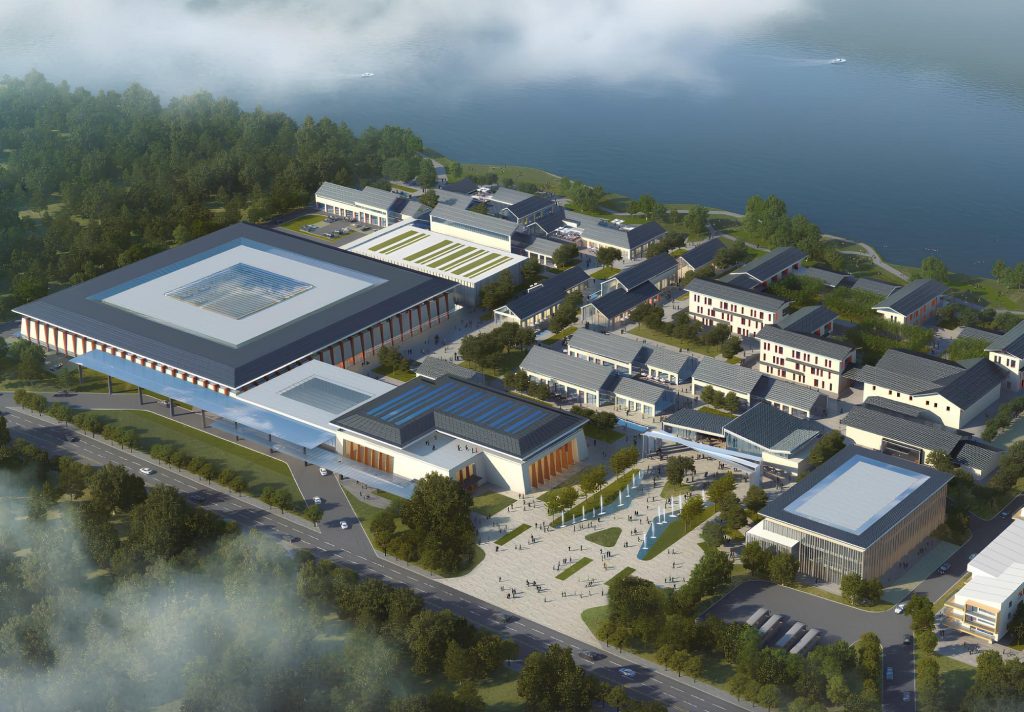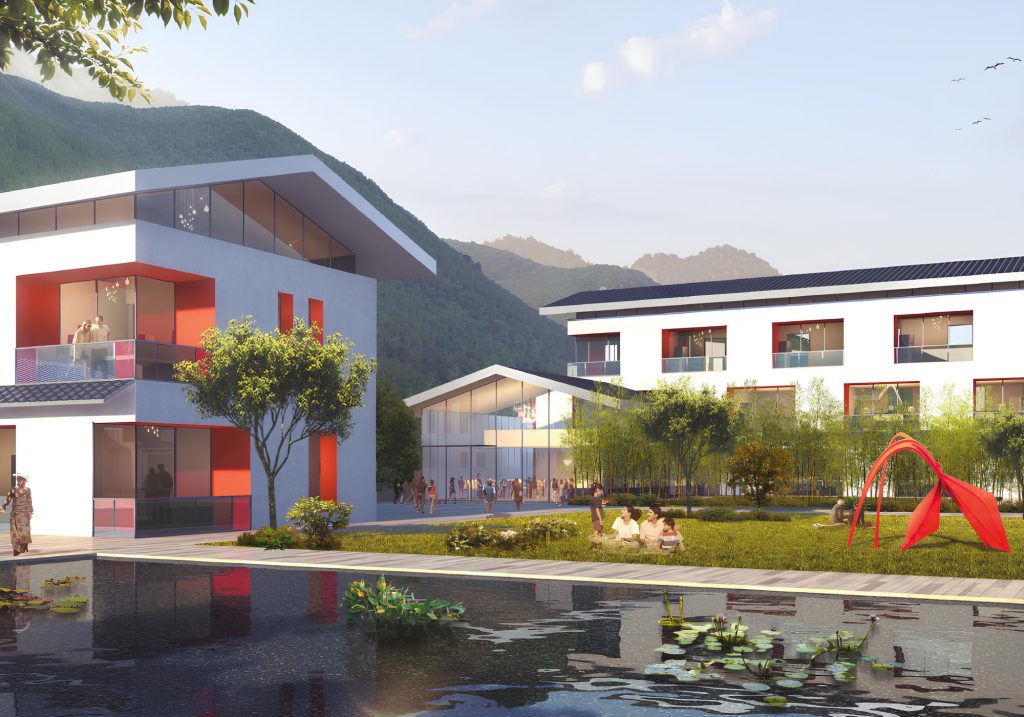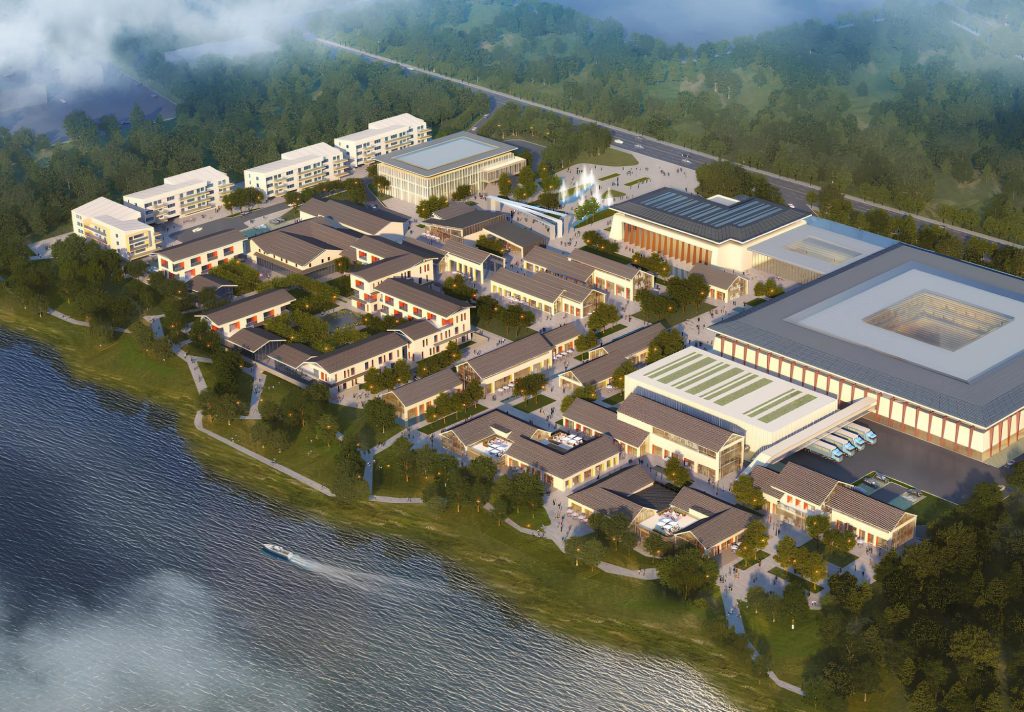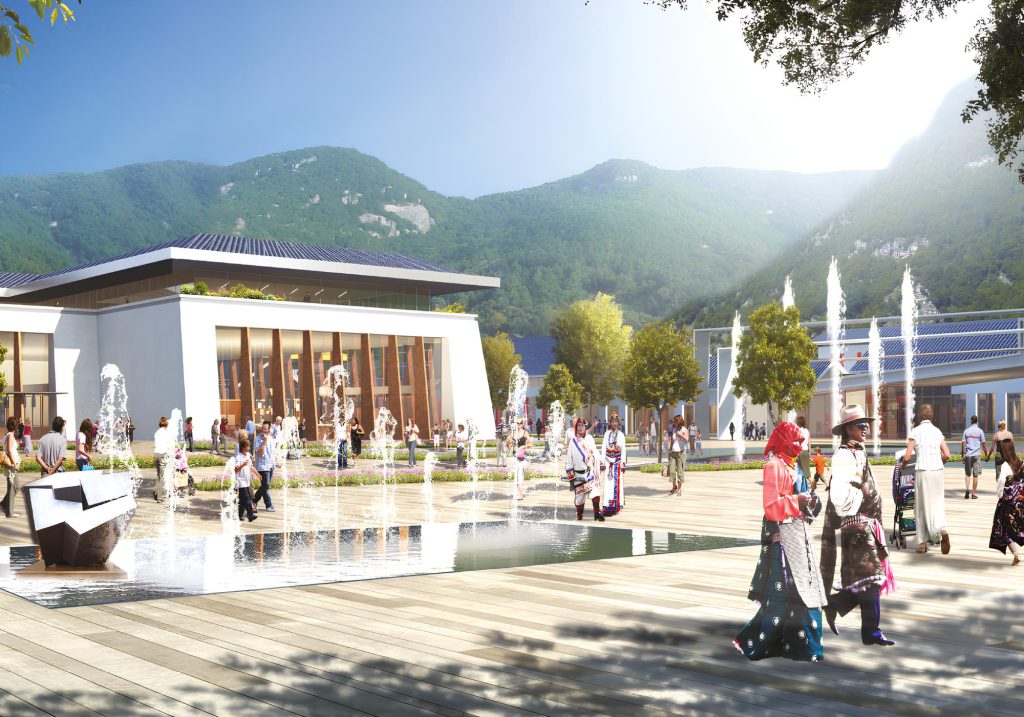Location
Linzhi, Tibet
Client
Huafa
Sector
Mixed Use
Size
Phase 1: 70,000 SQM
Phase 2: 150,000 SQM
Scope
Architecture
Status
Under Construction
The Huafa Linzhi project is a mixed-use development that incorporates multiple buildings including a convention centre, trading centre, storage warehouse, hotel and retail as well as offices and serviced apartments. The project, headed up by RMJM RED is an exercise in masterplanning. Fast-tracked construction began on the project in July 2018, and has been split into two distinct phases which allows for a clear timeline of the development. The client has a strong background of large-scale developments in the Zhuhai Economic Zone and through this partnership with RMJM RED are looking to expand that strength nationwide.
Despite the convention and trading centres acting as a focal point of the development, it is people that are at the forefront of RMJM RED’s design. Landscaped grounds, courtyards and plazas act to tie the distinct elements of the design together and display the accentuate the position of people and their spaces at the heart of the project.
RMJM RED’s design utilises the beautiful natural setting of the development to create a space that is as visually distinctive as it is functional.





