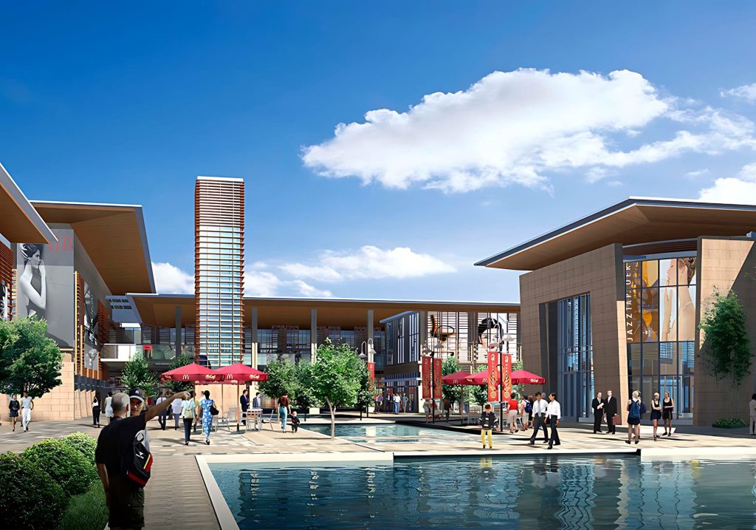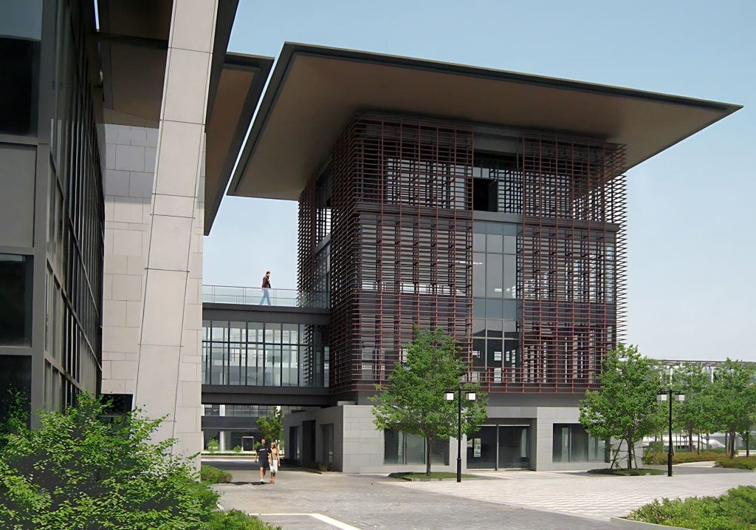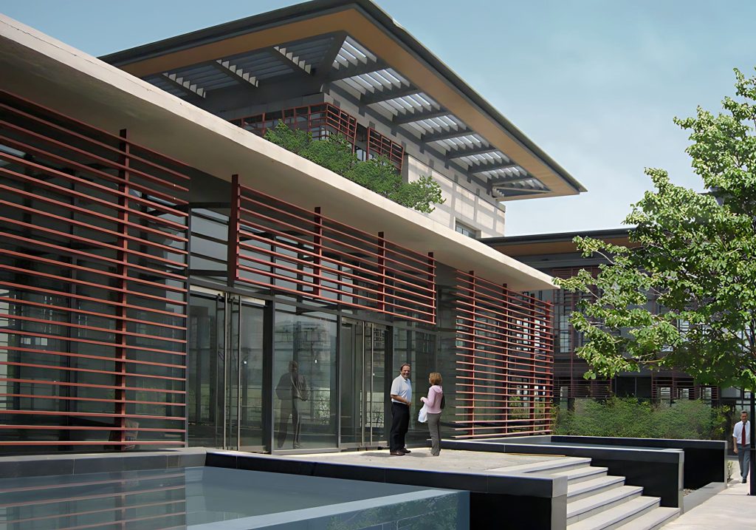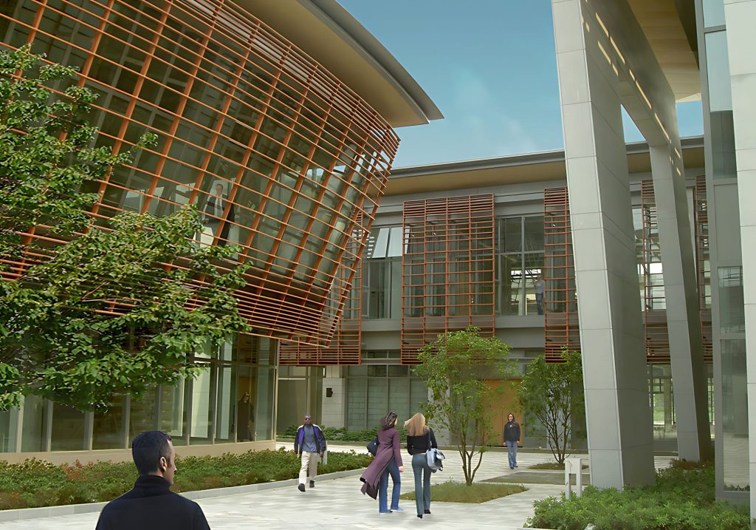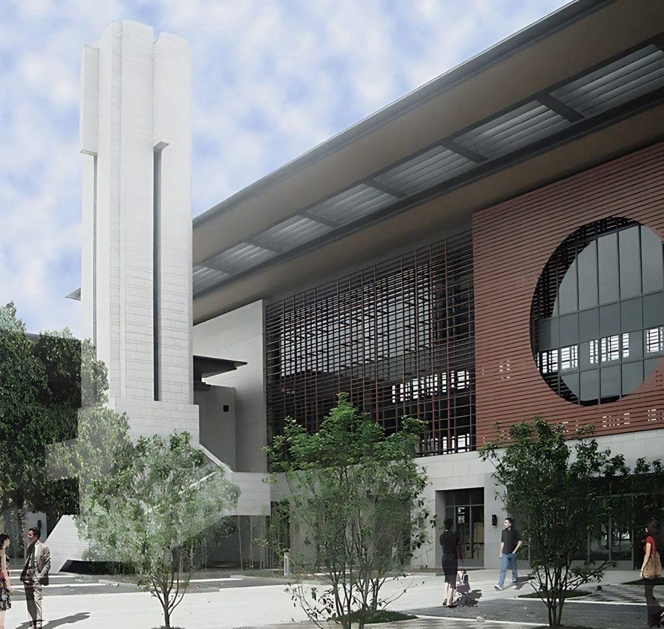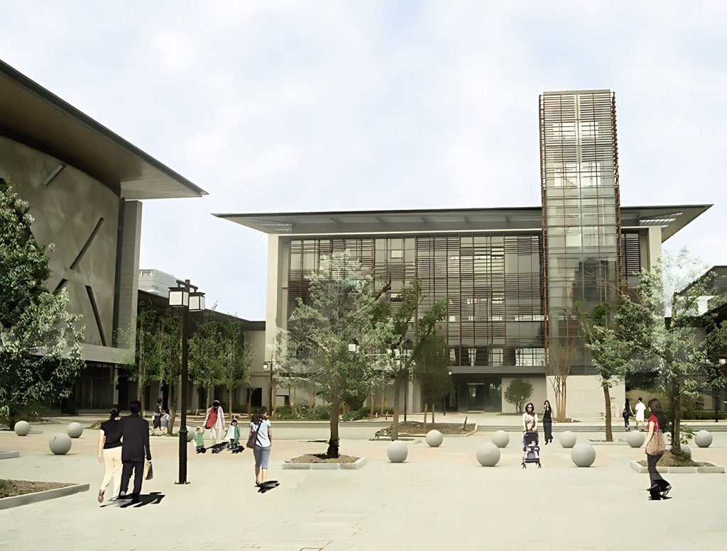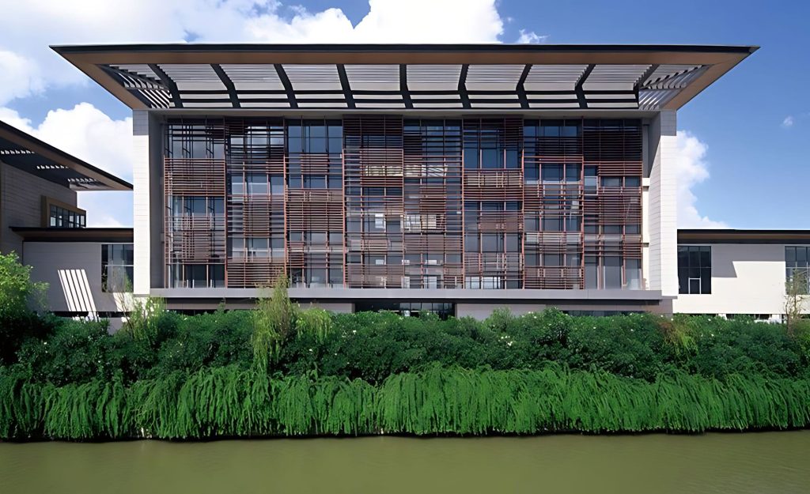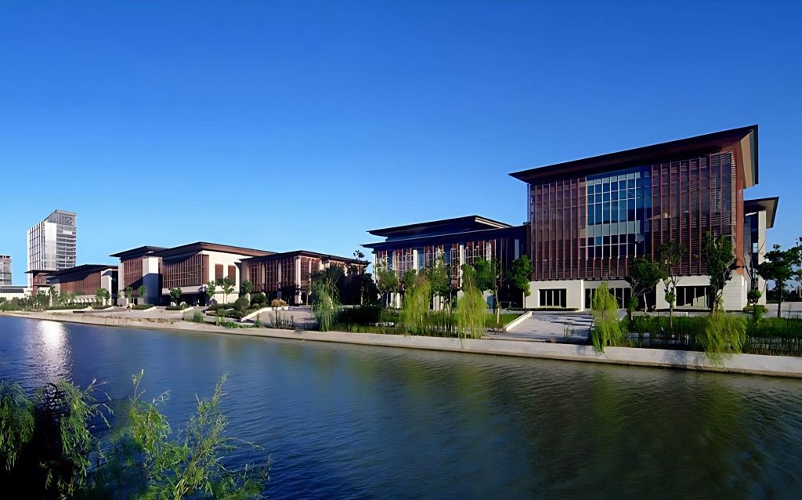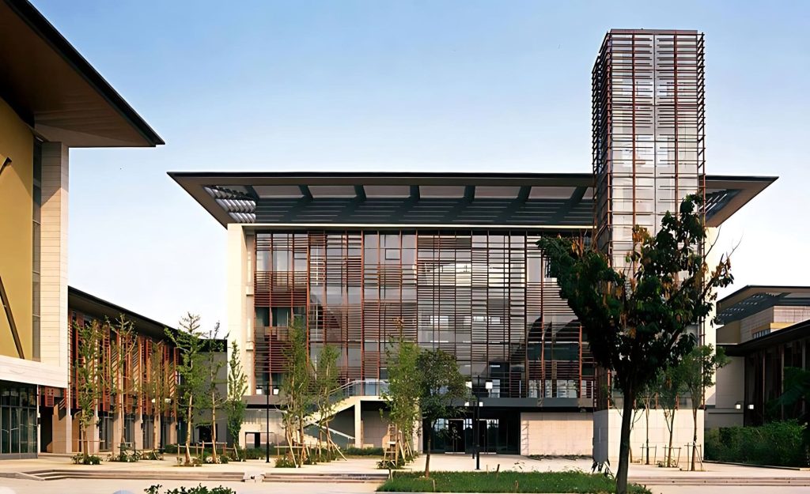Location
Suzhou, China
Sector
Mixed Use
Retail
Size
120,000 m²
Scope
Confidential
Status
Completed
This cultural, retail and hospitality district in Suzhou is designed to accommodate a wide range of activities and tenants. It combines over 120,000 m² of program, numerous open plazas and gardens with a system of canals in two distinct blocks: the North Block and the South Block, both of which are anchored by public spaces, gardens and cultural functions.
The North Block is primarily a retail and restaurant environment with a high density of stores and narrow shopping streets. A main, outdoor pedestrian street runs along the east-west axis anchored at each end by three major tenants. A main, outdoor pedestrian street runs along the north-south axis and connects to the South Block.
The northern edge of the site features a canal and pedestrian walkway, and a pedestrian street with small retail and dining runs along the southern edge of the Plaza.
The architectural language of the district is designed specifically to complement the rich garden heritage of Suzhou.The architecture is identifiably modern, but incorporates a rich palate of materials and textures found in the traditional gardens and buildings throughout the area. Moveable wooden screens create visual texture and provide a flexible way to modulate day lighting. The contrast of traditional building materials and methods with modern building technology gives the district a compelling identity.


