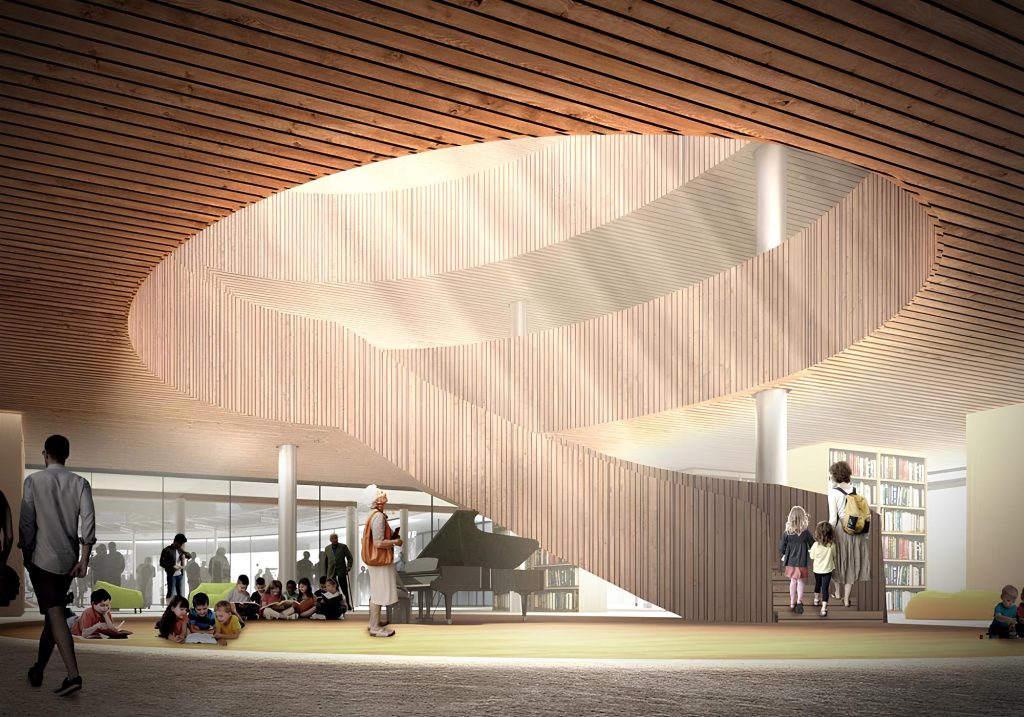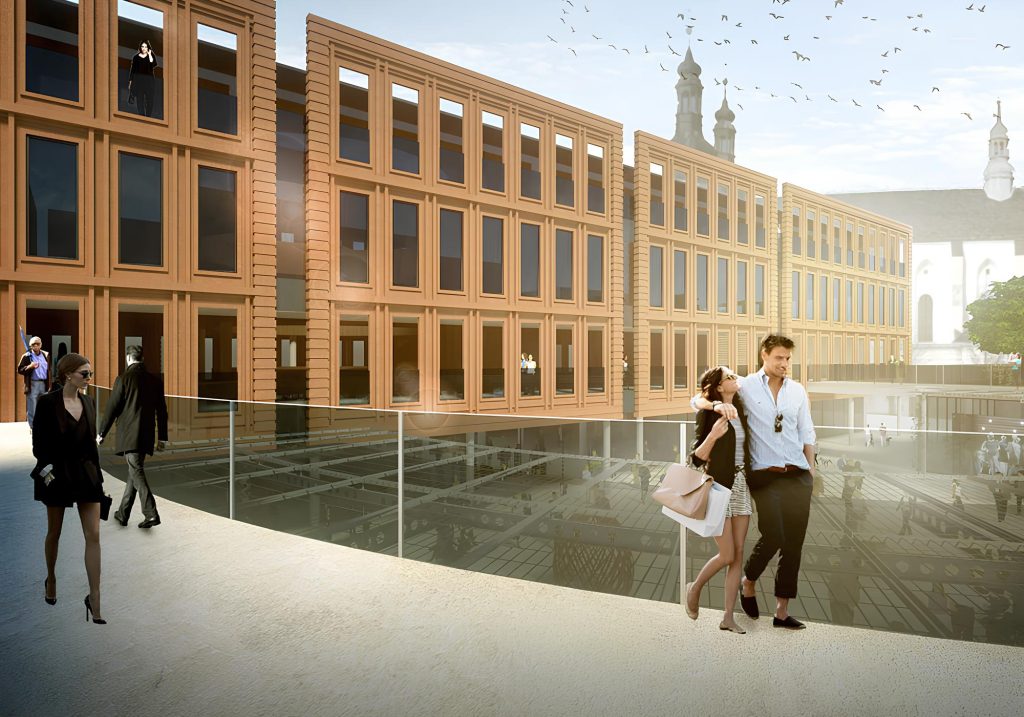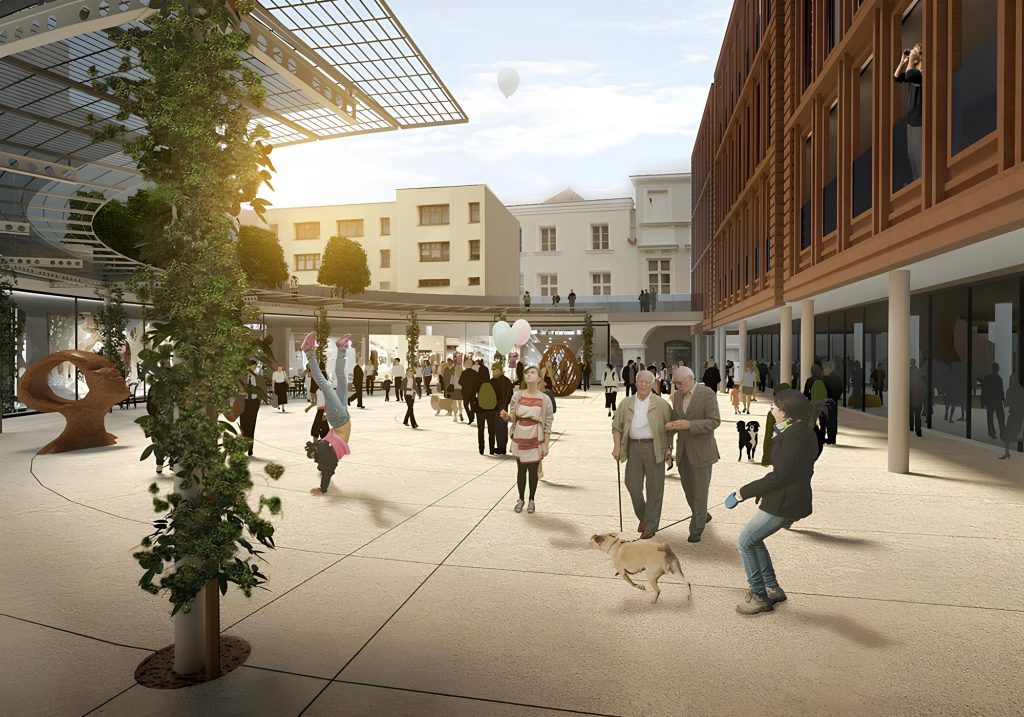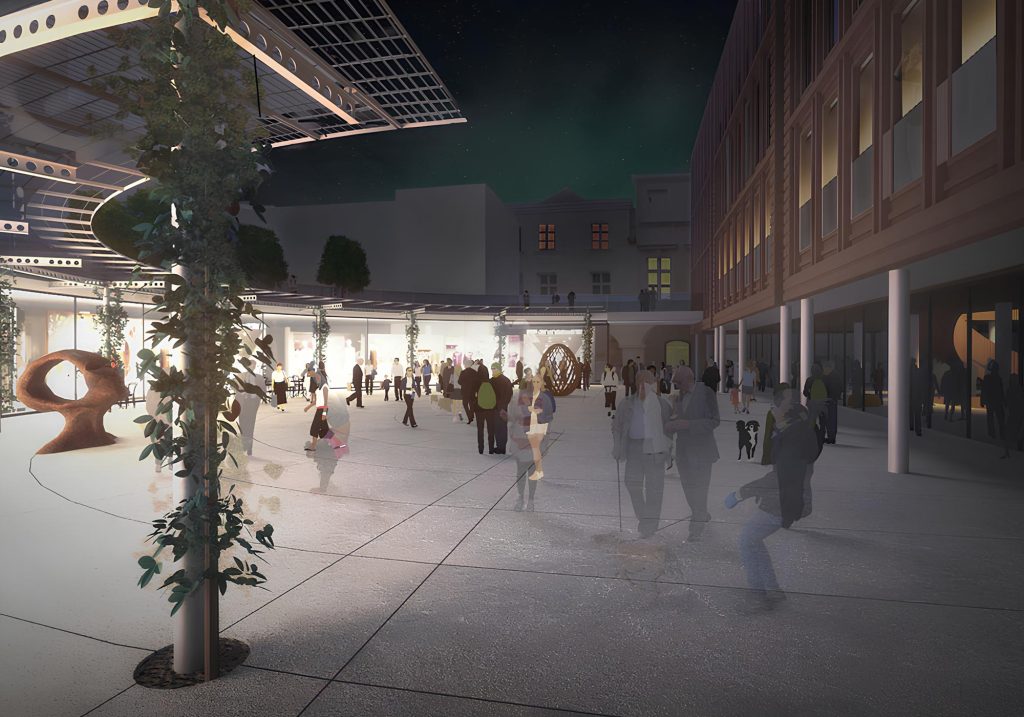Location
Krnov, Czech Republic
Client
Krnov City Council
Sector
Mixed Use
Size
11,261 m²
Scope
Confidential
Status
Proposal
RMJM’s proposal for Krnov was in response to the council’s Strategic Plan for 2016-2023, aiming to rejuvenate the northeastern Czech town and fulfil a primary driving factor behind the strategy — to ensure attractive conditions and services for life. The proposal takes an existing building in the town centre (the Shopping House PRIOR) and repurposes it into two smaller units. These units hold apartments, a library, a cafe, a civic hall and retail outlets, while outside the proposal features a piazza and a dedicated parking area.
Located in Krnov’s SC2 zone, the first stage of the proposal demolishes the existing PRIOR building and rebuilds one of its storeys. The next stage sees the construction of a piazzetta, a pivotal element of the design. This is then followed by the reconstruction of a neighbouring four-storey building, which will eventually be used for residential, civic and hospitality purposes.
The design repositions the car park into the basement of the library, while a small cycle path will also run between the two buildings. This creates a more ecologically friendly, accessible version of Krnov’s current square, which is bordered by a busy road and deters both pedestrians and cyclists.
As well as enhancing Krnov’s environmental credentials, RMJM’s proposal provides spaces for new businesses, boosts tourism appeal and embeds facilities such as a library, adding to the town’s culture. These improvements come at a time when Krnov’s population has been experiencing significant decline, as roughly 300 people leave each year in search of better employment prospects and living conditions. The proposal was presented by RMJM Prague to Krnov Council on the 12th of December 2018.





