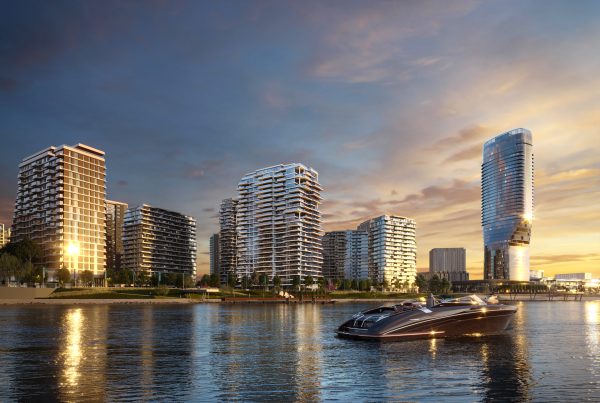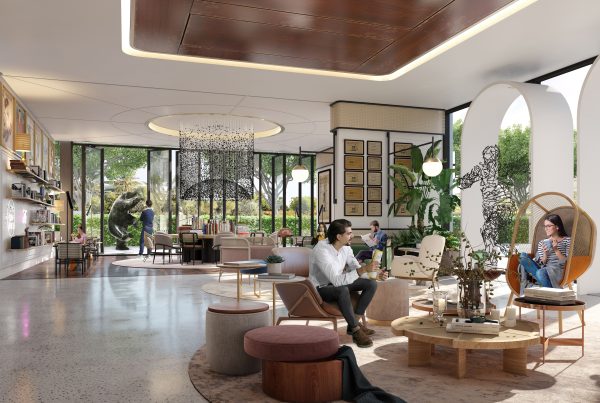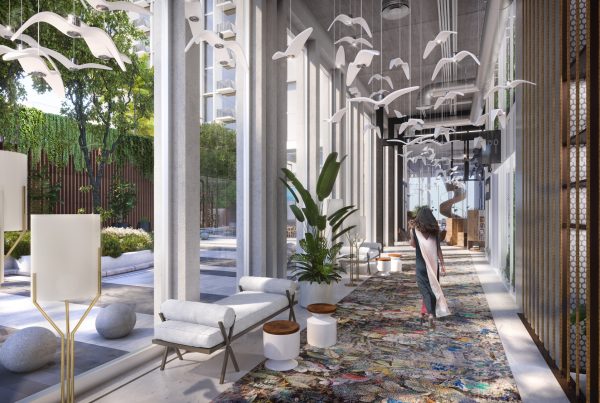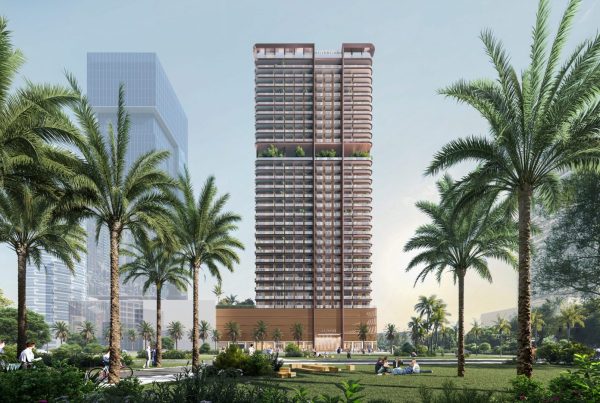The Mont Orchid Riverlet residential development consists of 14 luxury apartment and serviced apartments and 3 villa blocks. It is located in the north of a mid-level estate in Shekou. These are all situated within landscaped parkland, which covers more than 50 per cent of the site area.
The brief for the project called for the design of a feature roof on the towers, presenting a challenge for RMJM to find new ideas for the external envelope of an existing building. The result goes beyond the simple addition of a roof, it is an architectural exercise in re-addressing the relationship between indoors and outdoors, its association with the villas and the surrounding landscape and moreover, giving the community new character.
Phase Two consists of 13 luxury towers and 3 villa blocks over a total floor area of 147,000 m².
This brief called for a new community character while complementing and responding to Phase One; together they form the distinctive identity of the Mont Orchid Riverlet development.
There are a total of 541 units with unit size ranging from 170 m² 4-bedroom apartments to 350 m² townhouse units with private swimming pools. The site is separated along the east-west axis by an existing green belt which connects to Phase One and the mountain trails beyond.
Awards:
2007: HKIA Medal of the Year Outside HK Awards
2004: AIA HK Honor Awards, Merit Award for Architecture




