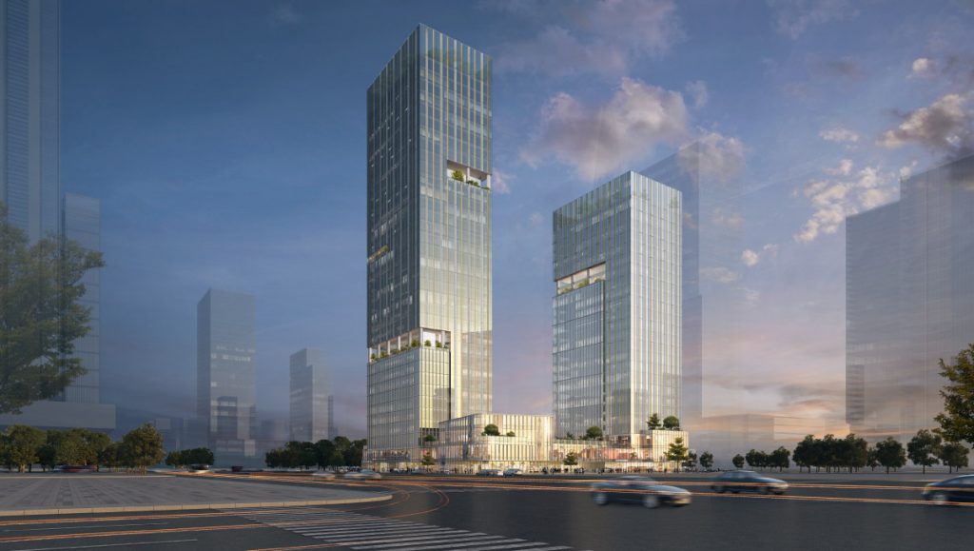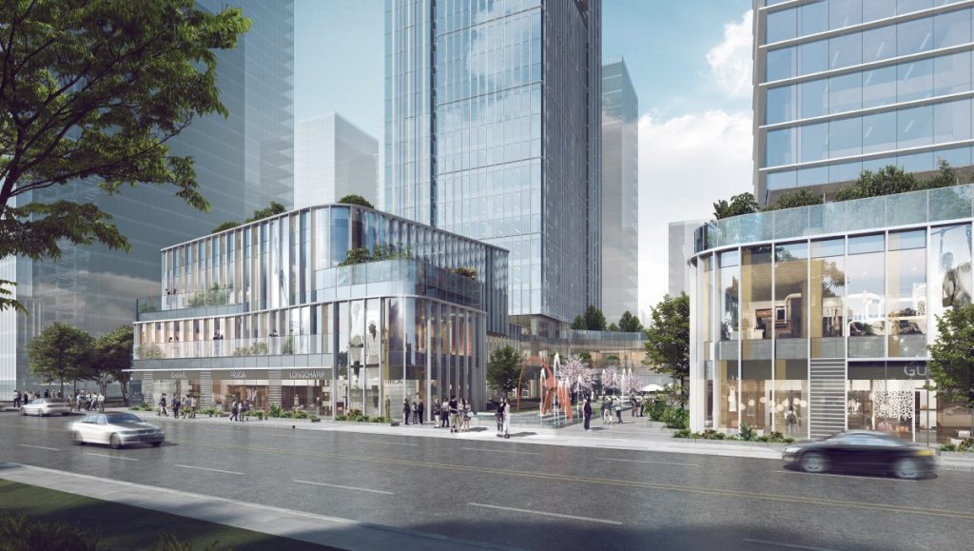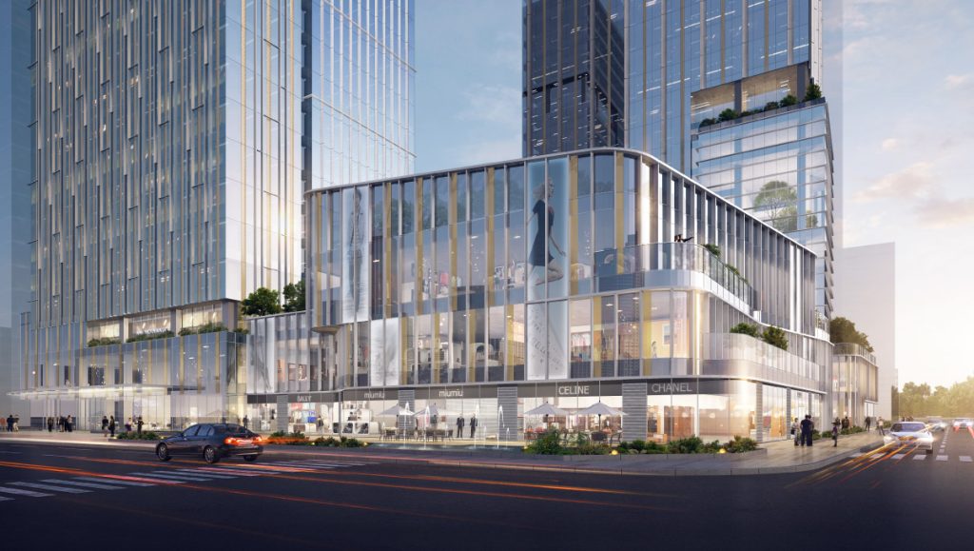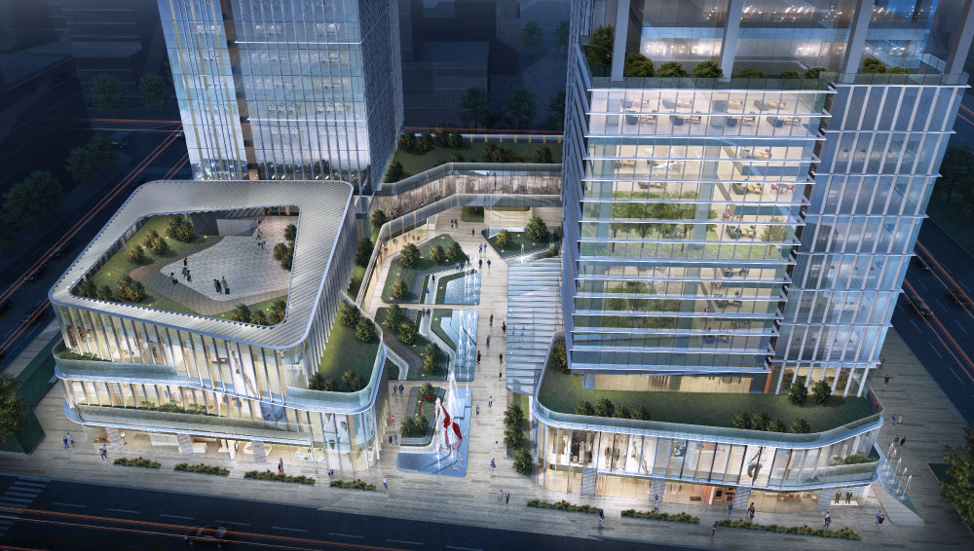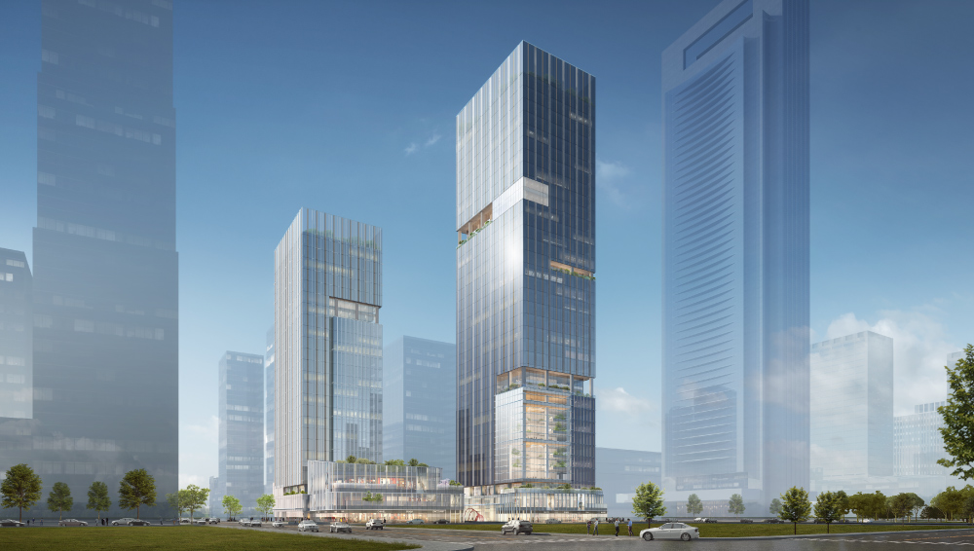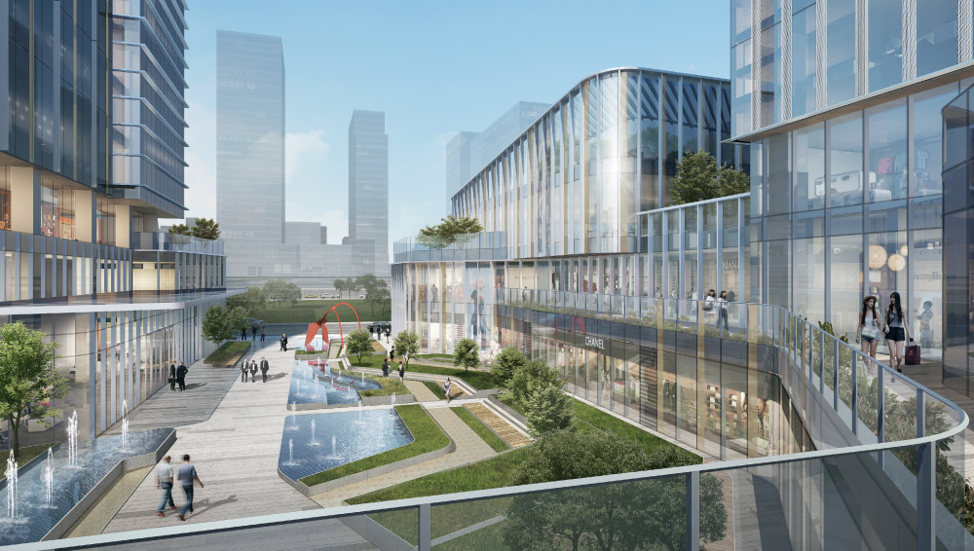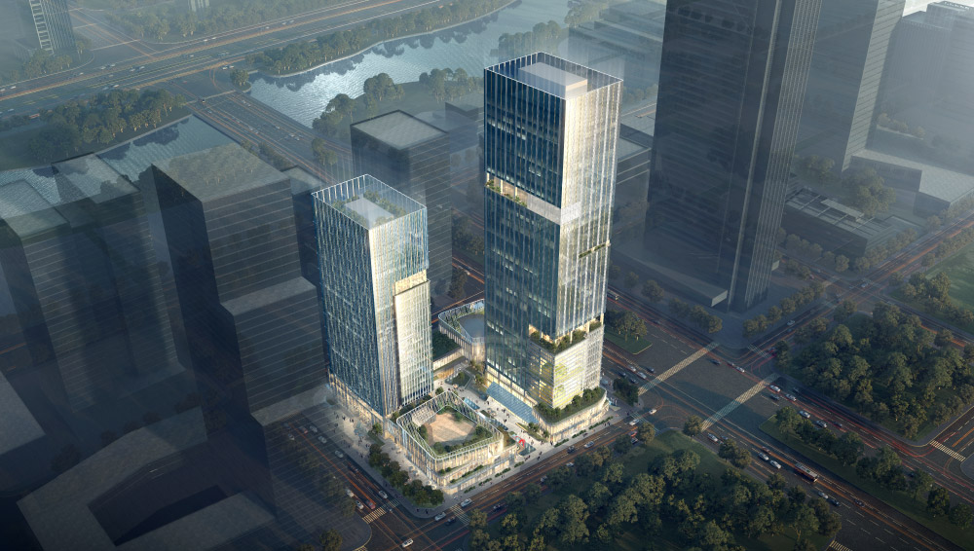Location
Ningbo, China
Client
Deli Group Co., Ltd
Sector
Mixed Use
Size
111,000 SQM
Scope
Masterplanning
Architecture
Landscape Design
Status
Completed
The Deli Mixed-Use development is located in the heart of Ningbo’s Eastern New Town, a vibrant and modern district in the historical and cultural city. The site is in a prime position in the Central Business District adjacent to the Grand Central Park. It will be in good company amongst other high-end projects by the other internationally renowned architects.
The area, set amongst a unique waterway network and lush green surroundings, is, at once, modern and natural. The tower placement takes a staggered approach with the two towers sited on opposing corners to ensure each tower has access to open views access to light and ventilation. The two human-scaled commercial pavilions are placed in the other corners.
Our Solution
These four building elements are intertwined to create an interactive development within a tranquil setting. The two office towers and the podium commercial pavilions form an integrated complex containing an open central square. This composition reflects the sense of openness within the three-dimensional structure of a city. The connections to the urban environment and the project’s various functions create a miniature city within a city.
A central plaza brings people together for business and leisure. The retail and office functions can operate independently whilst the central space acts as a focal point that unifies the various functions into an integrated complex. This symbiosis makes the development a cohesive landmark mixed-use complex.
The design of tower facades, similar to the overall design, follows a sensible and elegant rhythm and reflects a spirit of reliability and humility. The facade texture of the main building and the secondary building is slightly different.


