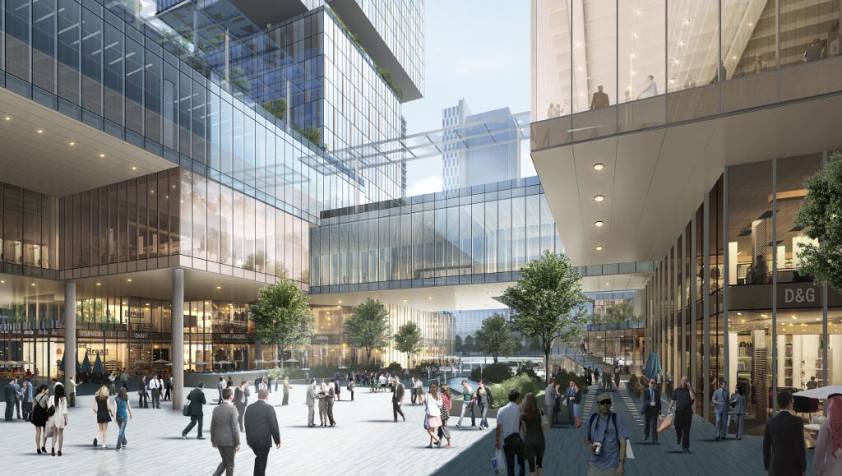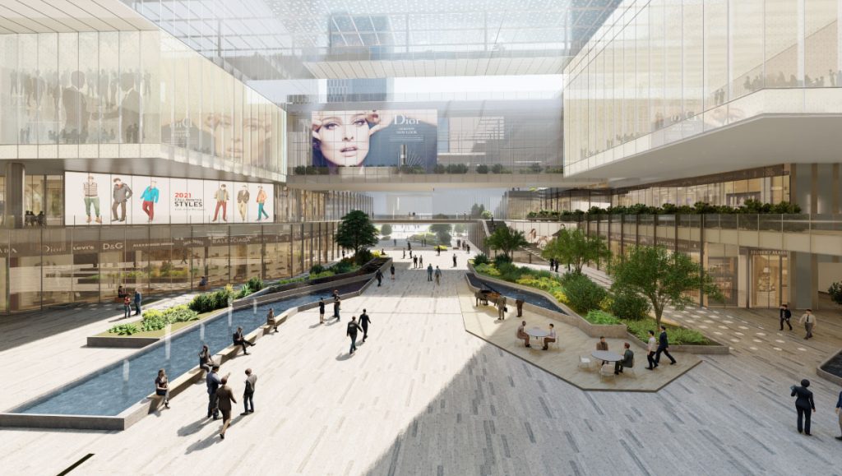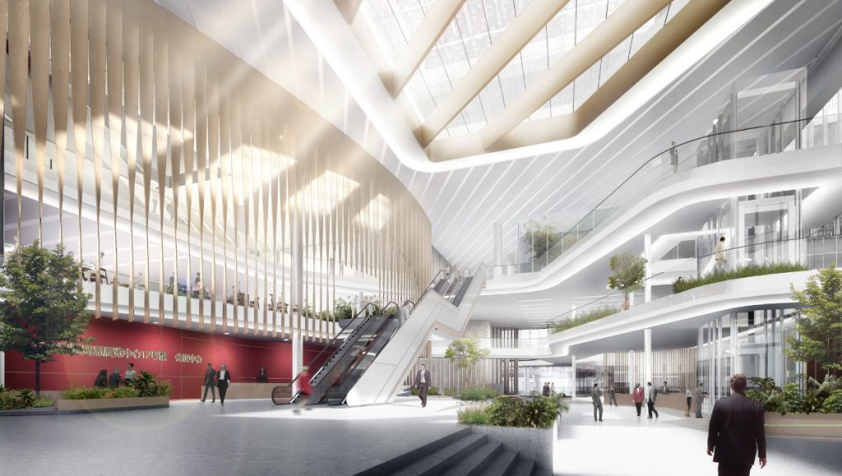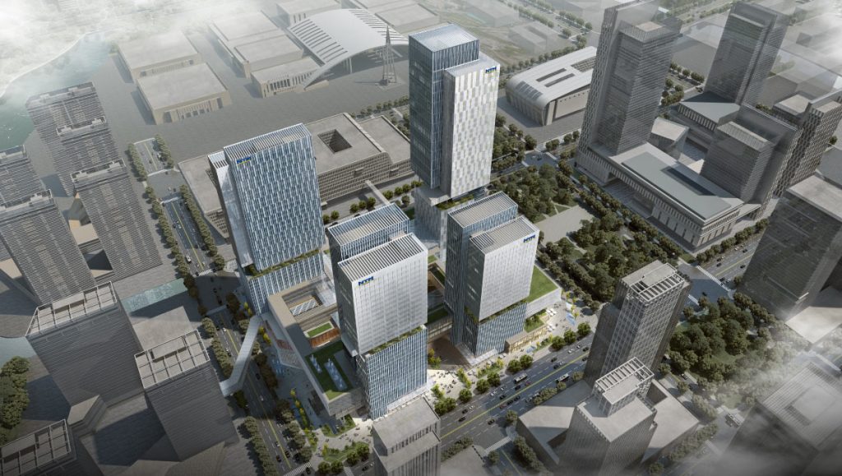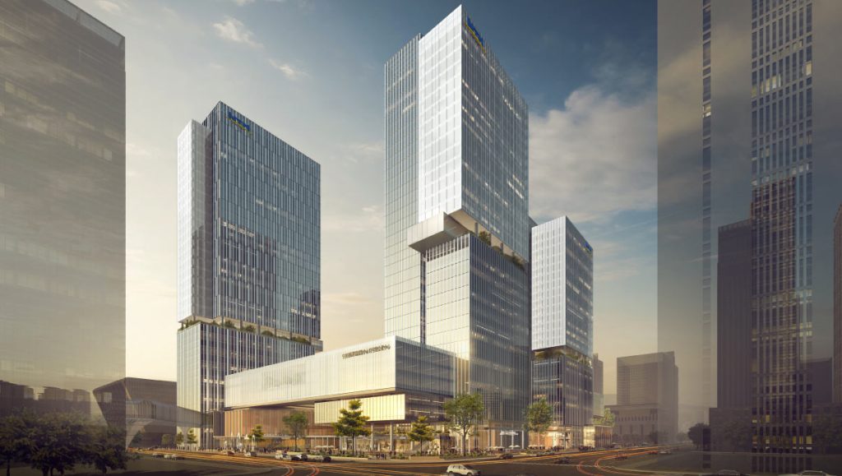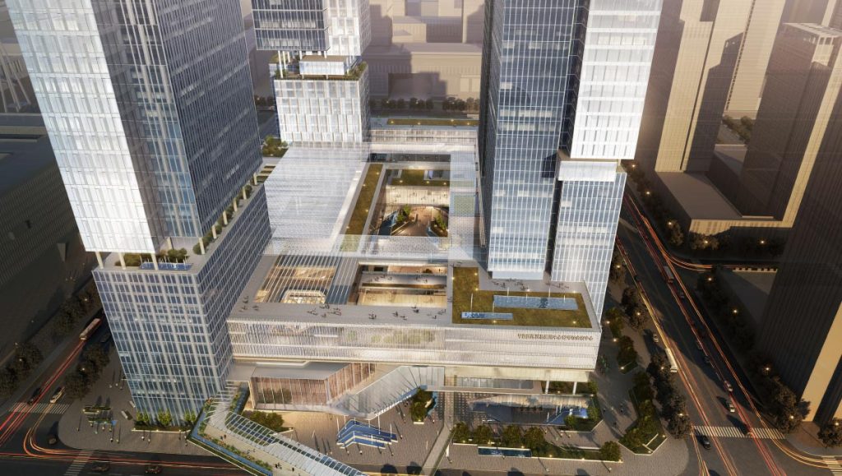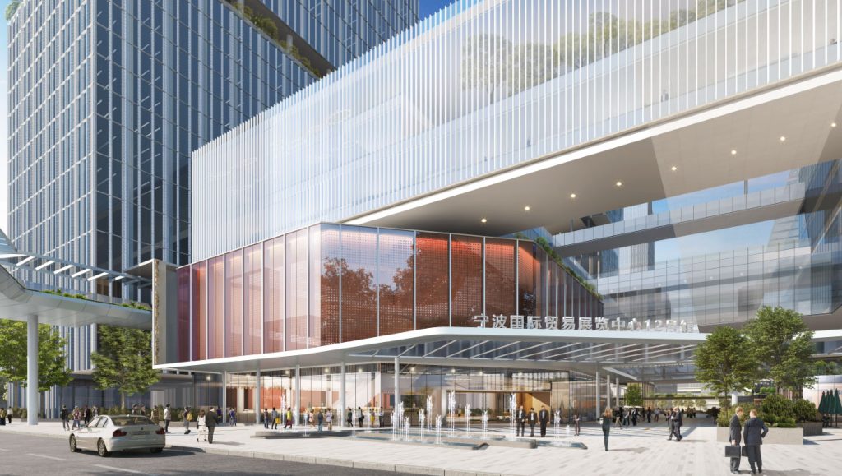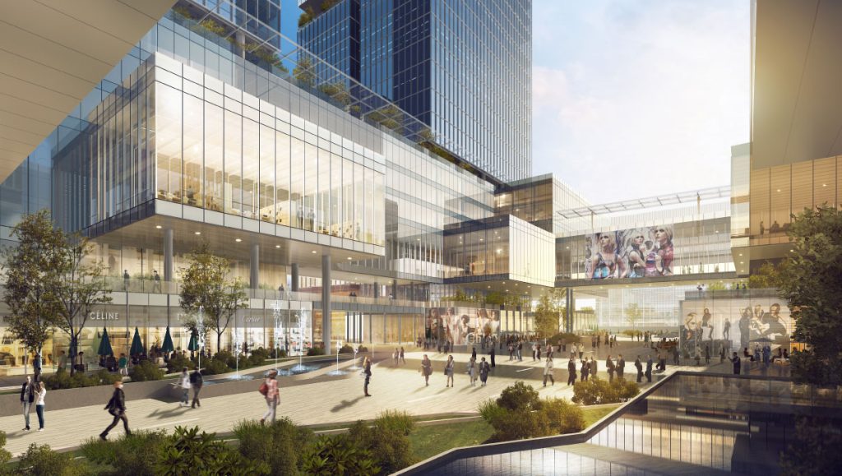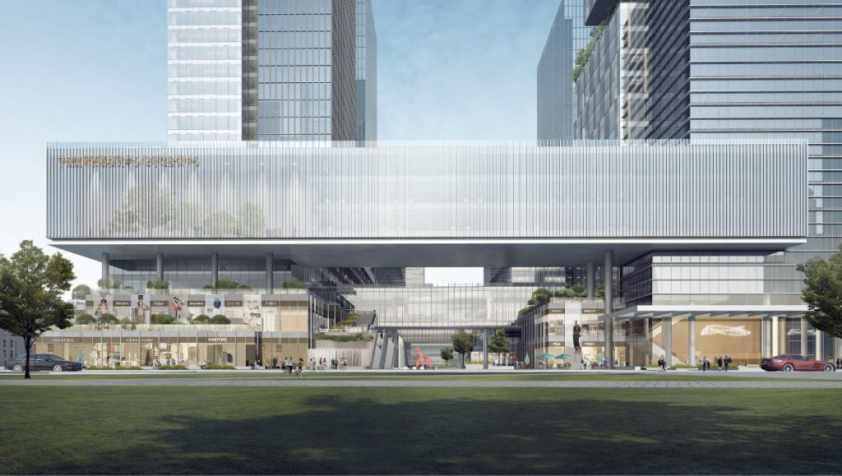Location
Ningbo, China
Client
Confidential
Sector
Mixed Use
Size
306,000 SQM
Scope
Masterplanning
Architecture
Interior Design
Landscape Design
Status
Ningbo, China
The project is the 12th Hall and the final Complex in the extensive Ningbo International Convention and Exhibition Center precinct. It will consist of 4 high-rise commercial towers, a conference centre and retail facilities integrated into a comprehensive development.
The design is inspired by the project’s penultimate significance for the precinct and refers to a blossoming and coming into fruition for the precinct’s development.


