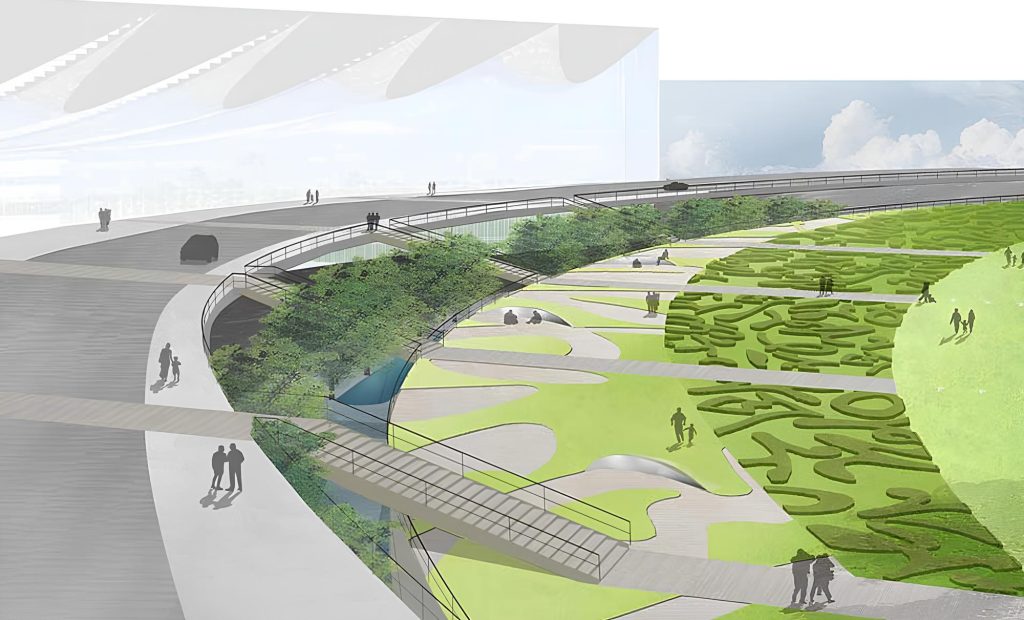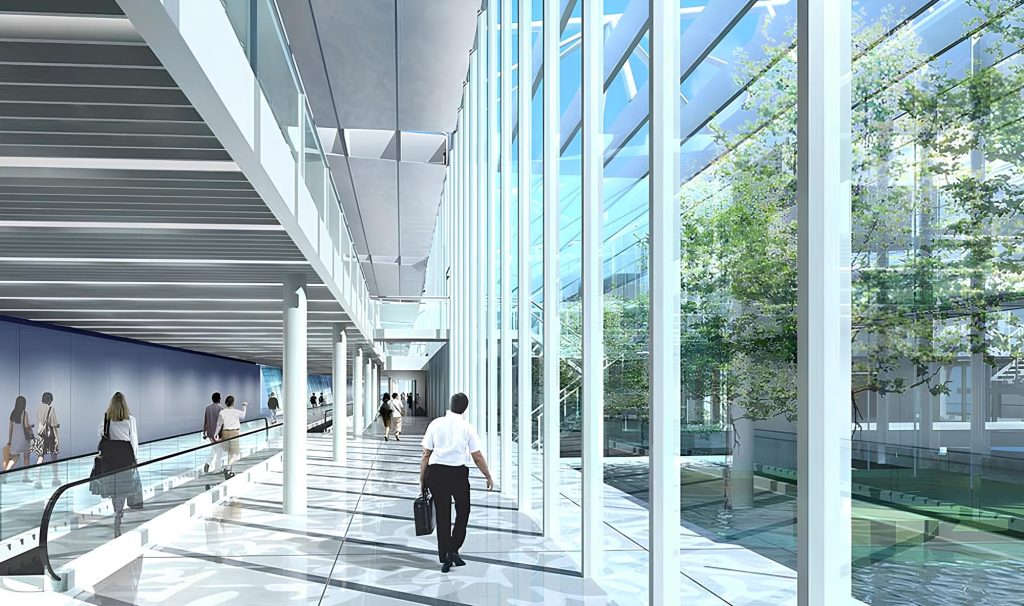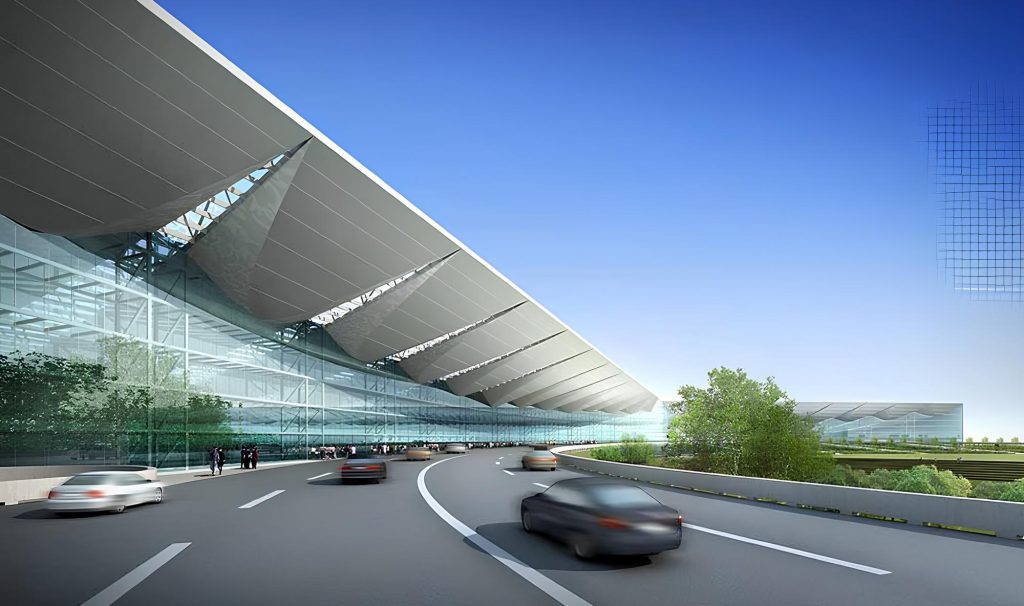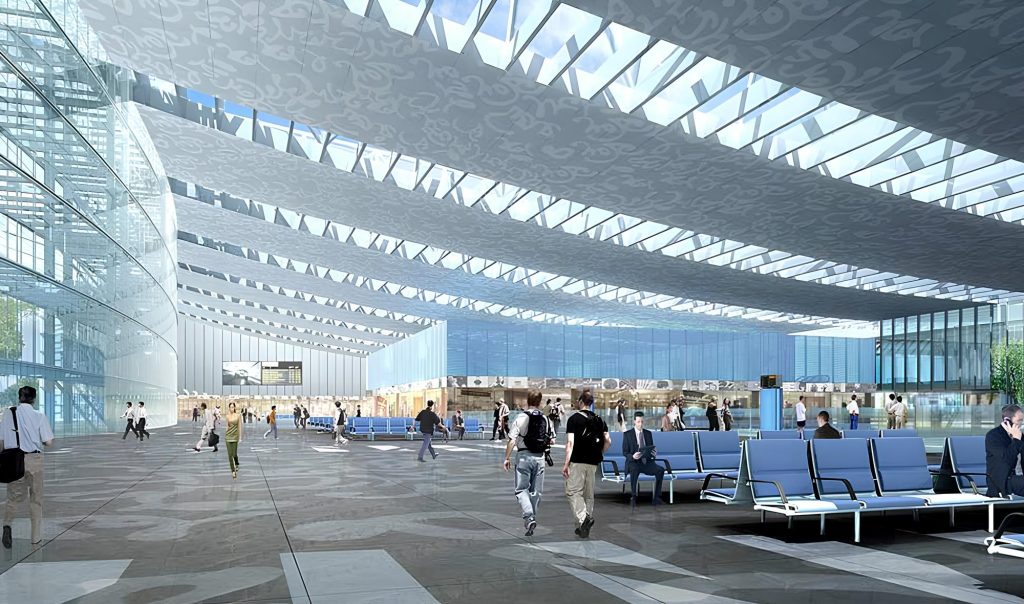Location
Kolkata, India
Client
Airports Authority of India (AAI)
Sector
Transport
Size
120,000 m² (Built up area – Phase 1)
Scope
Confidential
Status
Completed
RMJM’s award winning design for Kolkata Airport’s new integrated domestic and international terminal reflects the client’s vision for a world-class terminal that integrates cutting-edge technology with unique cultural qualities. The airport features 23 gates and over 100 check-in counters capable of handling 20 million passengers per annum. Kolkata’s global position permits domestic and international traffic peak to be staggered, which allowed the designers to develop a unique efficiency in switching and sharing between international and domestic gates.
RMJM worked closely with the landscape designers Strata to ensure a close relationship between the building and its landscape.
Both landscape and architecture designs are an abstract reference to the writing of Rabindranath Tagore of Bengal, with symbolized scripts adorning the airport and the internal courtyards. Sikka Associates were the executive architect in this project.
In developing the building’s form and in the design of its skin, RMJM ensured the facility reached the highest international standards of sustainability. North facing roof lights and a central courtyard flood the interior with natural light. The large front window, shaded by the overhanging roof, is also a ventilated double wall removing heat generated from sunlight. The roof is designed to harvest rainwater, which is stored and reused for both irrigation and the washrooms.





