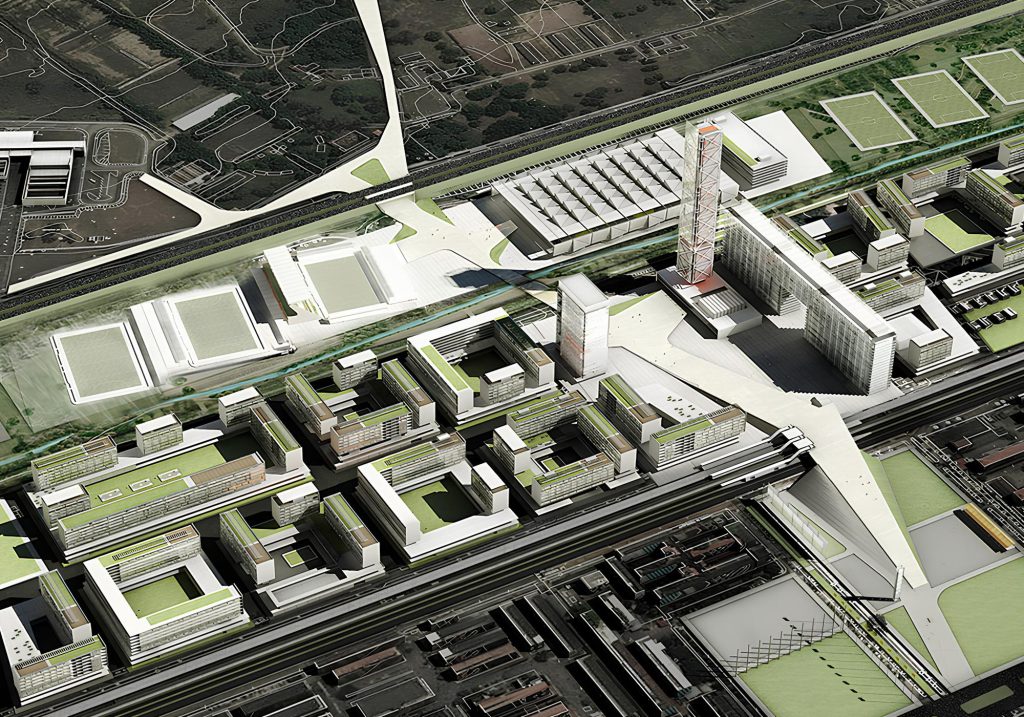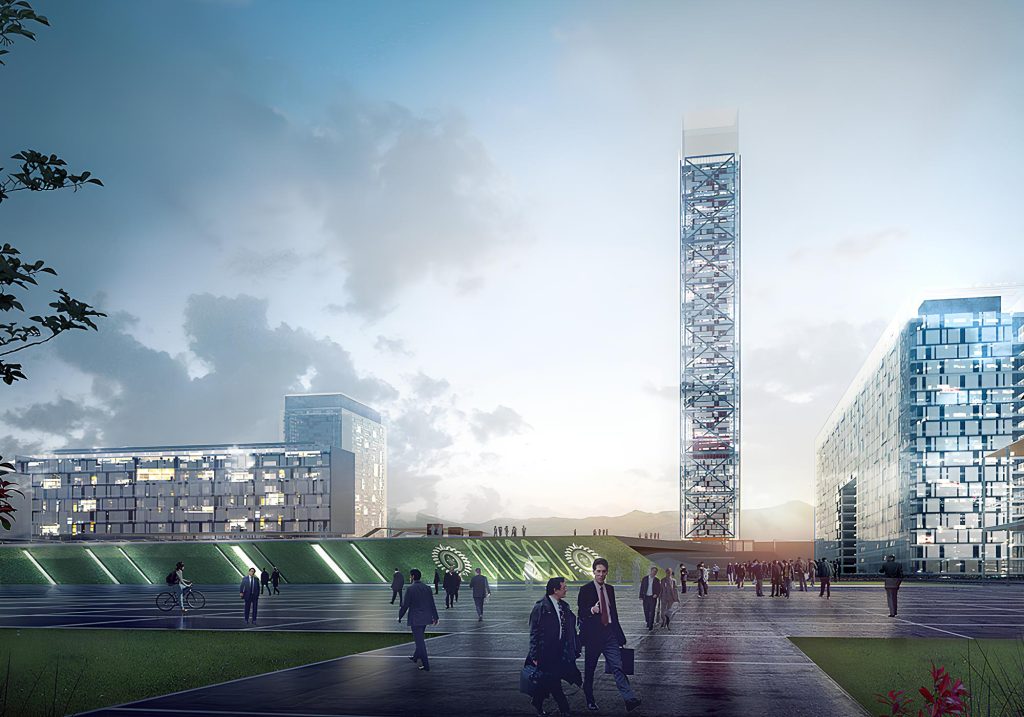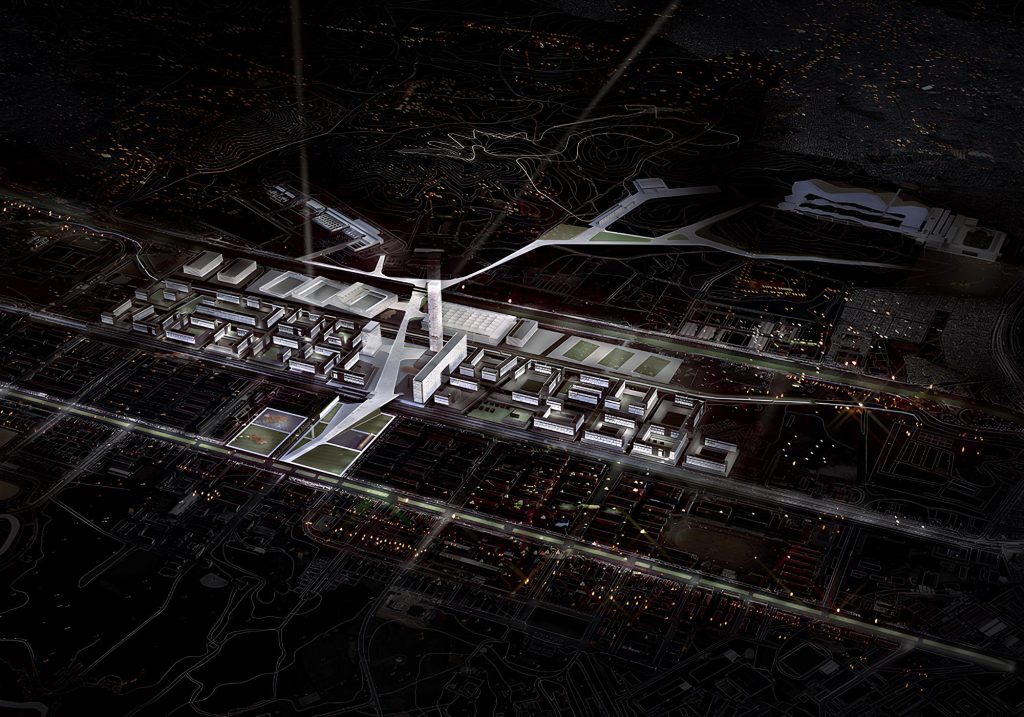Location
Rio de Janeiro, Brazil
Client
Government of the
State of Rio de Janeiro
Sector
Urban Design
Size
10,500,000 m²
Scope
Confidential
Status
Confidential
Designed by RMJM Brazil in partnership with BVN (Australia) and Effect Arquitetura (Brazil), this urban and architectural project for the Olympic precinct of Deodoro is part of the Rio de Janeiro Olympic program. The impressive precinct is composed of sports arenas, squares and villas. The site also is home to a large Olympic promenade connecting the buildings and allowing for the complex to be used efficiently.
Designed for far beyond the 2016 Olympics, there is a clear legacy strategy in place for this project which includes the potential to the site to restructured at minimal cost. Over three project phases (2018, 2024 and 2030), temporary and game-exclusive structures will be removed while the multi-use structures (such as the Deodoro Arena) will remain. This will allow for the creation of a new urban centre on site.




