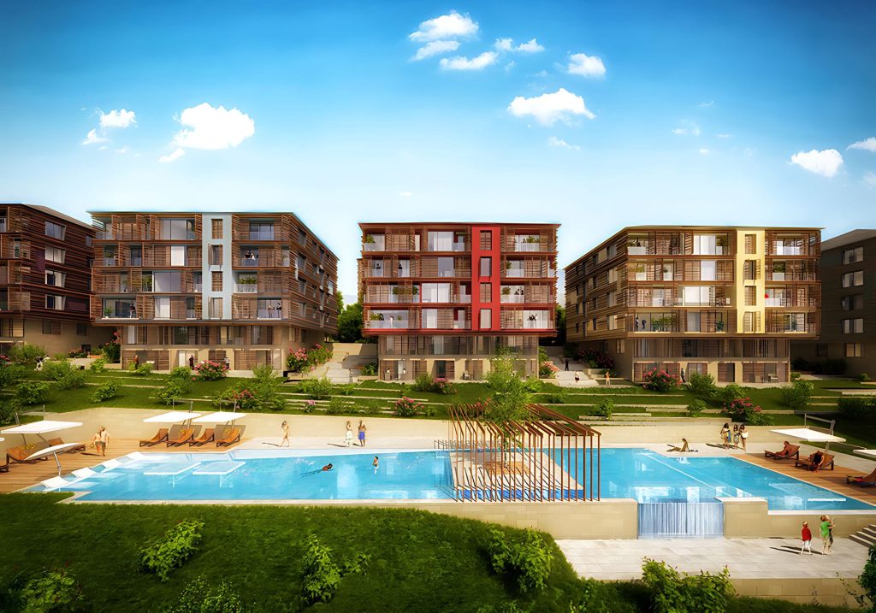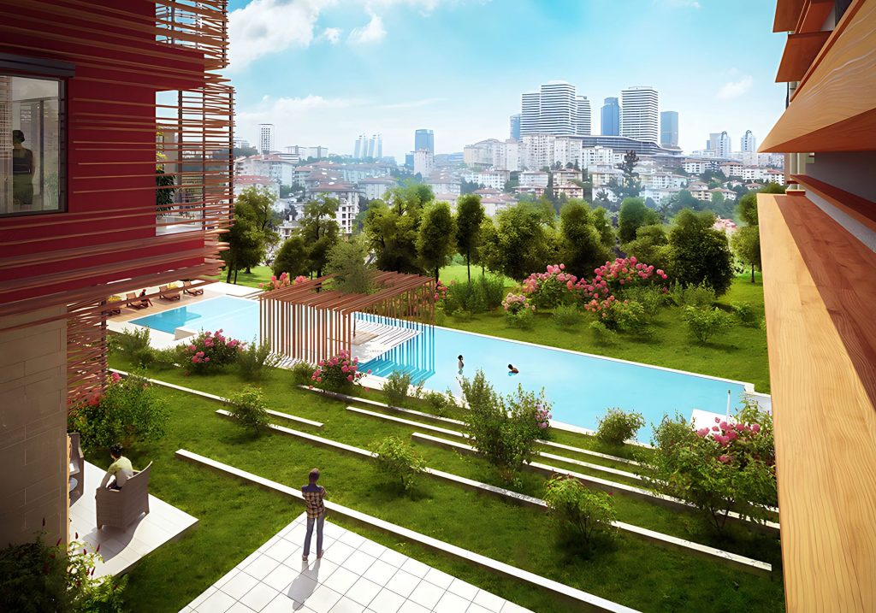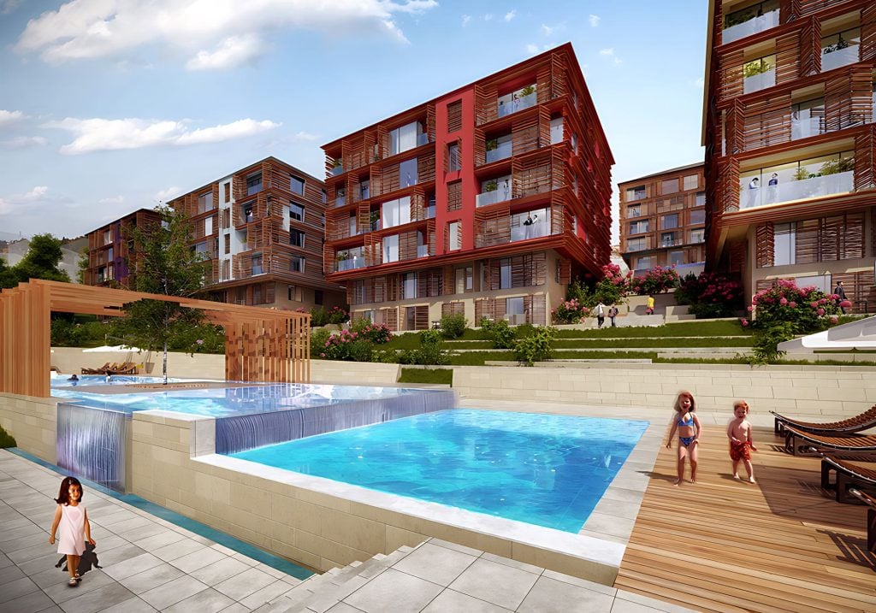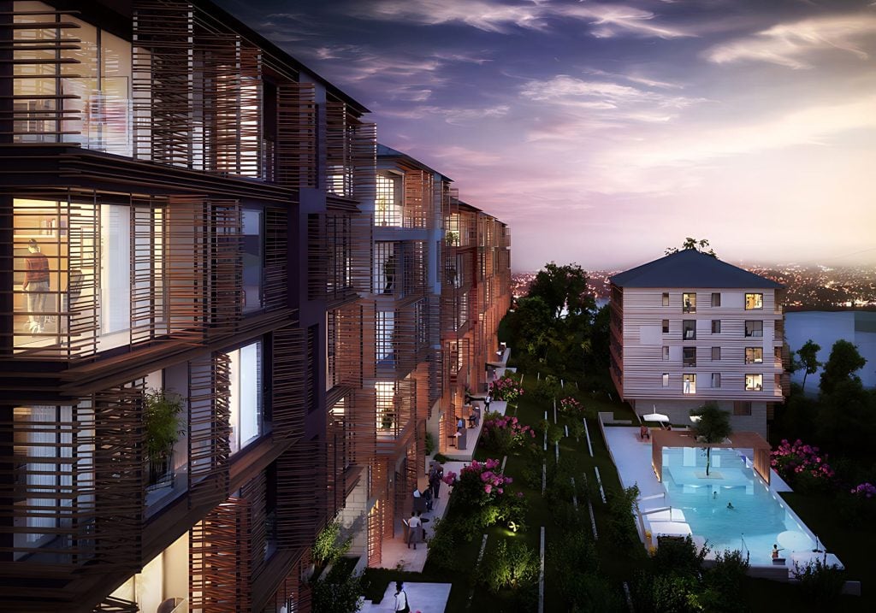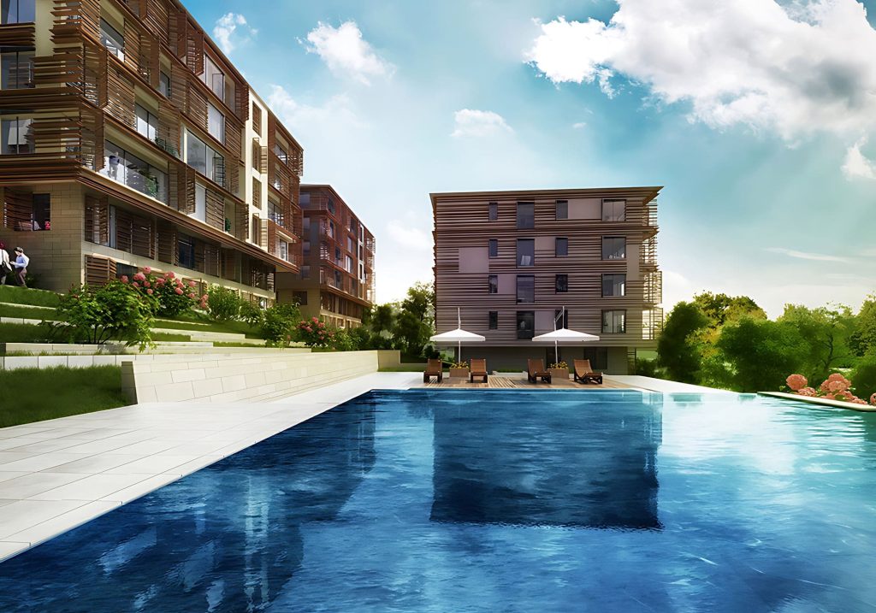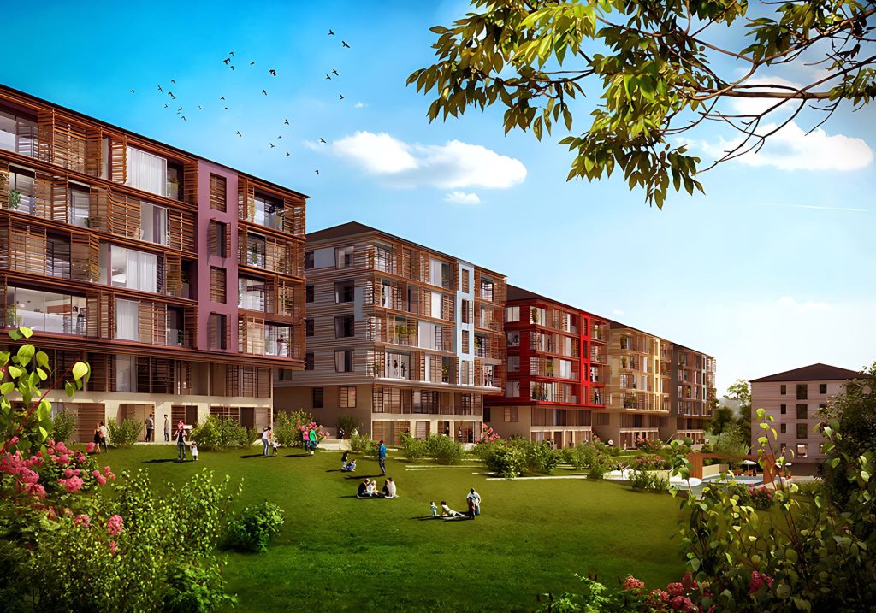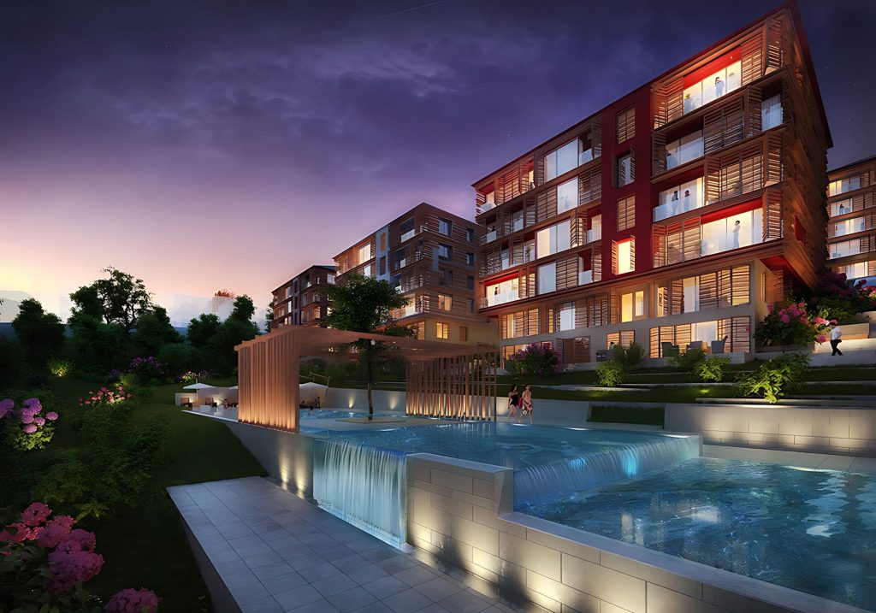Location
Istanbul, Turkey
Client
Sector
Residential
Size
22,000 m² | 236,806 SF
Scope
Architecture
Landscape Architecture
Status
Concept
The Sayhan Ulus project is designed for an elevated site in Istanbul’s Ulus neighbourhood, Turkey. It is a low rise residential project.
The client and developer is Maryapi Construction. We were asked to redesign the existing 6 apartment buildings that were to be replaced, providing the existing residents with improved accommodation in terms of space as well as quality. Three new buildings were designed for the benefit of the developer.
The concept of the facades has evolved from traditional Turkish wooden houses.
The new development would provide existing and new residents with a high level of lifestyle. Generous communal areas including swimming pools, gardens, and recreation spaces were planned.


