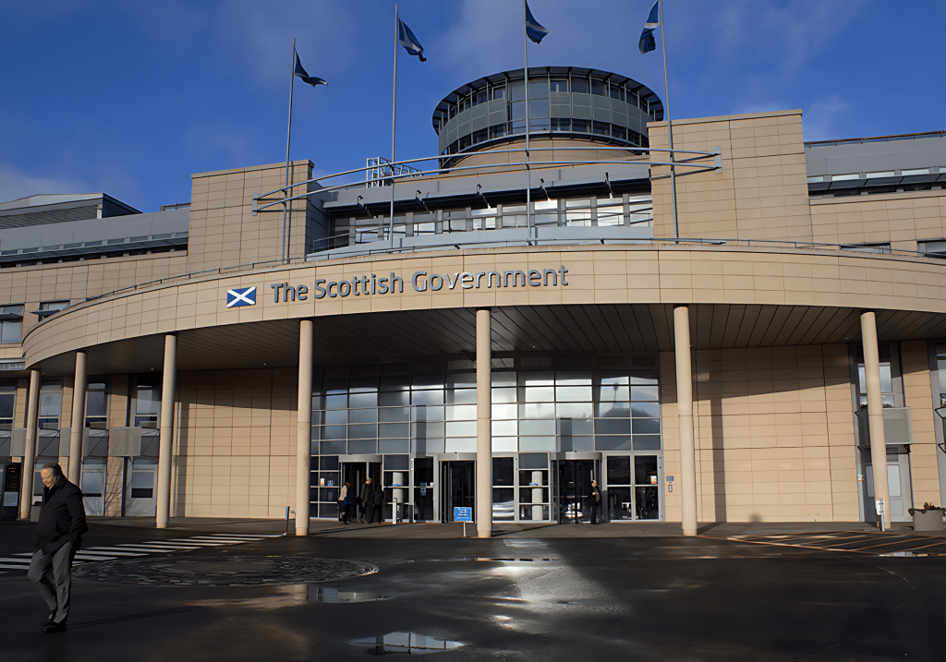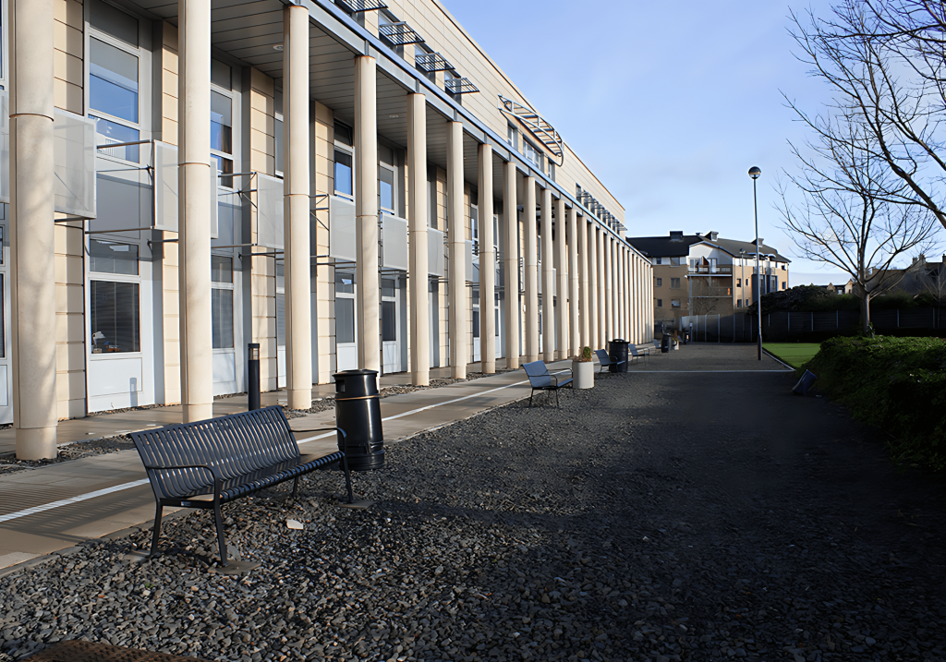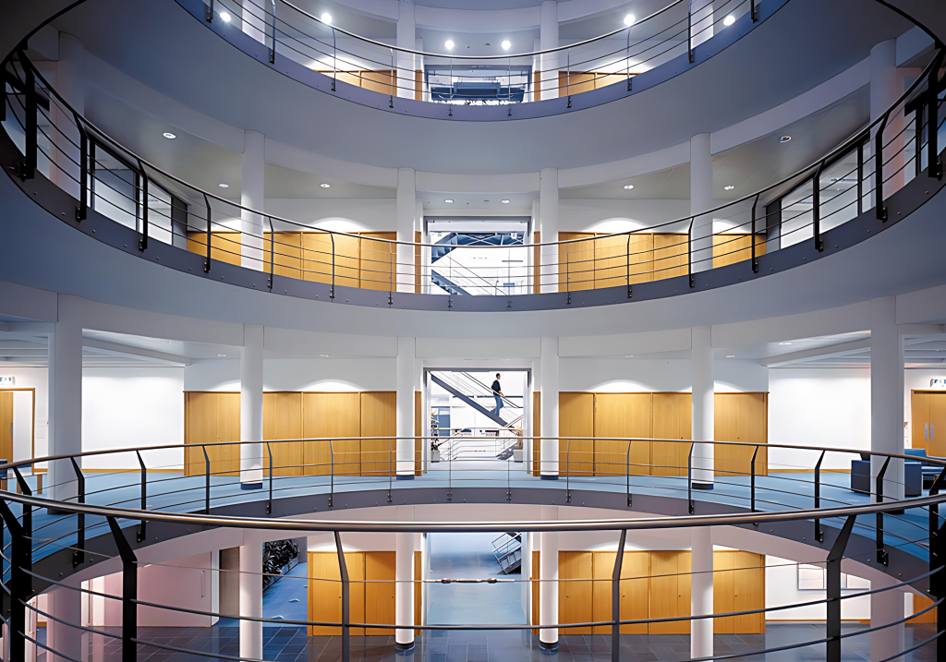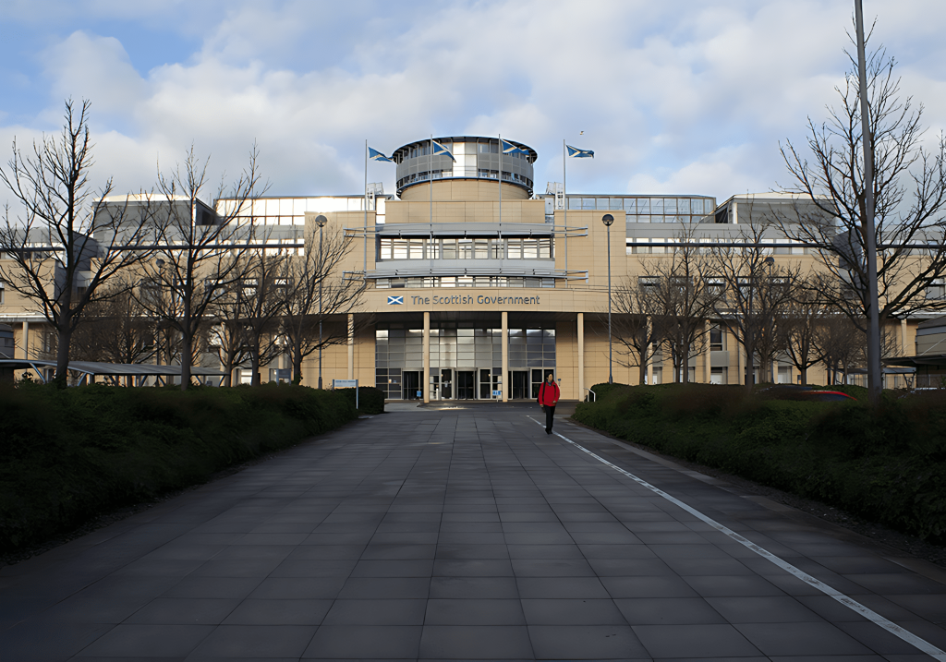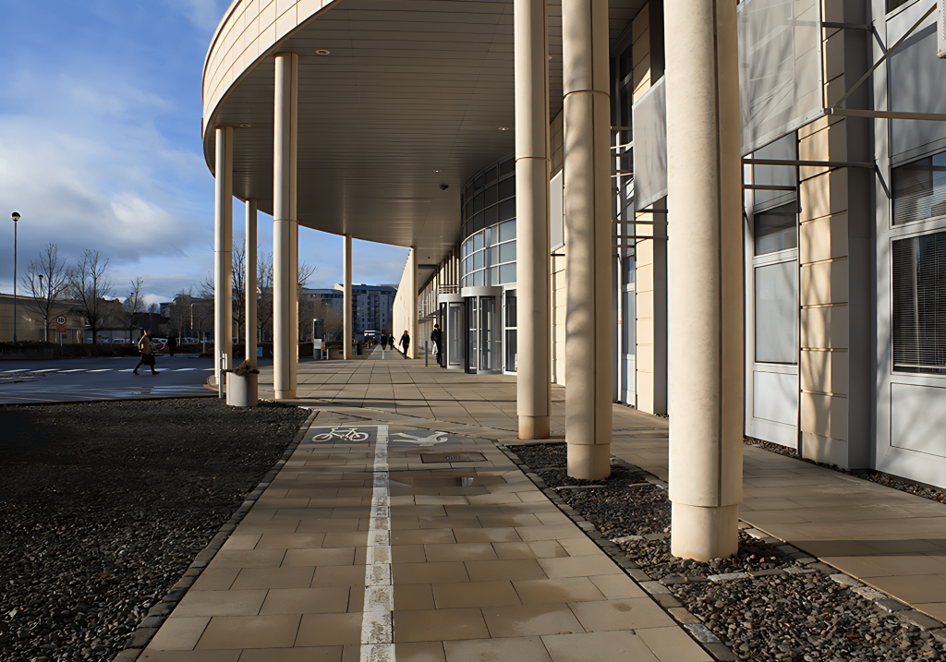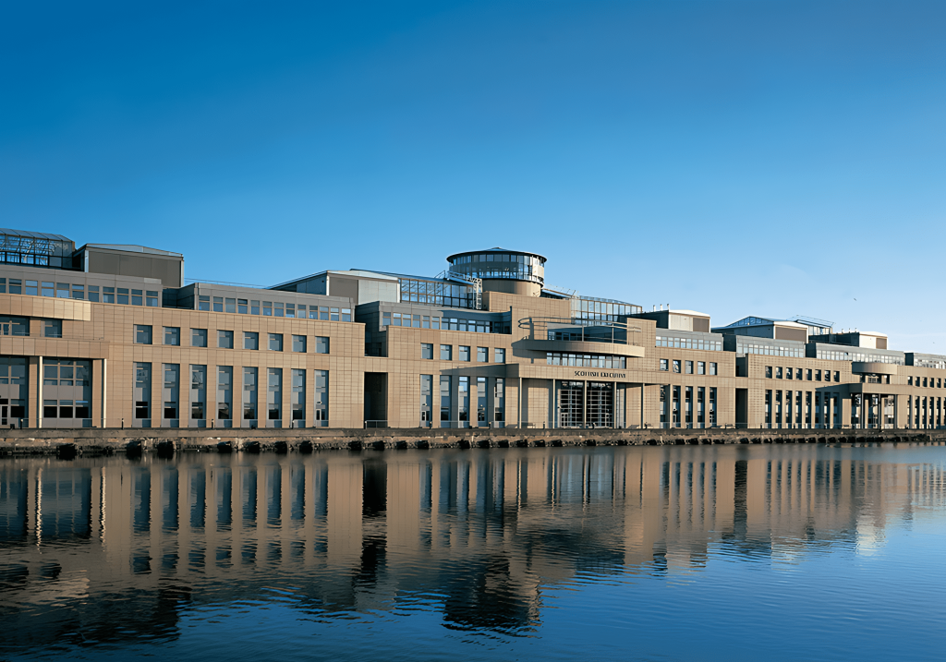Location
Edinburgh, United Kingdom
Client
Victoria Quay Ltd/
The Scottish Office (Now Scottish Executive)
Sector
Civic & Government
Commercial
Size
300,000 SF
Scope
Confidential
Status
Completed
The Scottish Executive wished to relocate 1,500 staff, which not only provided them with an opportunity to respond to the public sector’s desire for increased energy efficiency and space utilisation, but also give an injection of new life to Edinburgh’s docklands at Leith.
The brief was to provide a low energy building that would provide excellent working conditions. It was also very important for it to have a positive impact on its neighbours and adjacent public domain.
RMJM’s building is classically ordered both in plan and section. A simple ladder plan accommodates three linked departments on four floors, each formed round an atrium.
The building’s orientation, floor to ceiling heights, floor plate depths and the arrangement of courtyards and atrium were all influenced by energy considerations.
Thermal mass, insulation and solar protection help control heat gains. Natural lighting and ventilation are provided in a mixed mode system optimising summer and winter conditions. On completion the building obtained a ‘Very Good’ BREEAM rating.
Awards:
1995: RIAS Urban Regeneration Award
1996: RICS Urban Renewal Award
1996: AHS Emstar Energy Conservation Award
1996: HE Building Services Award
1997: Concrete Society Certifi cate of Excellence, ‘New Structures’


