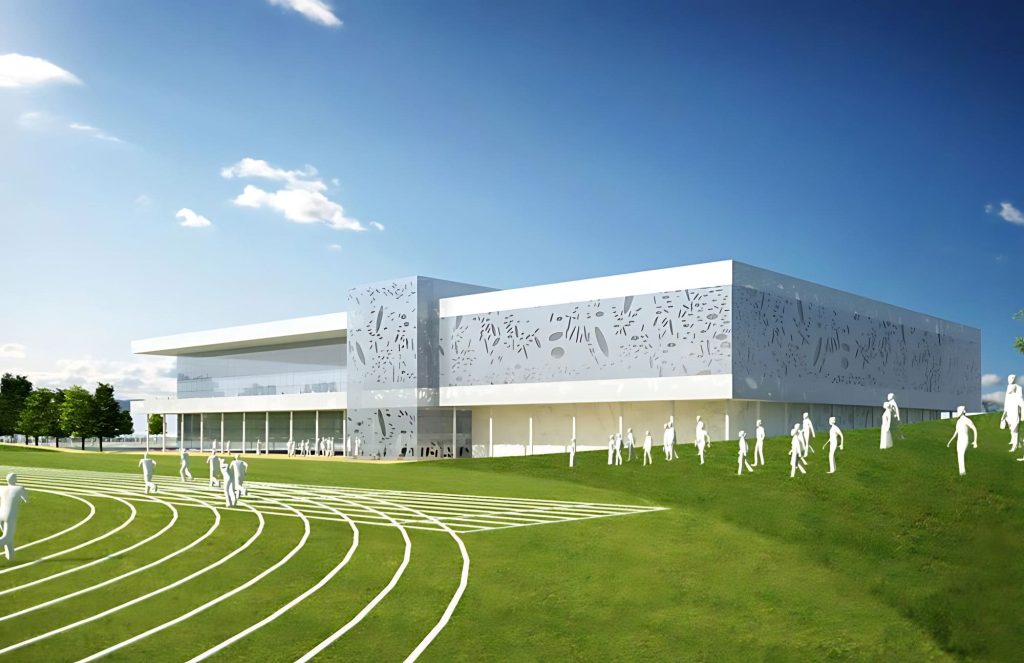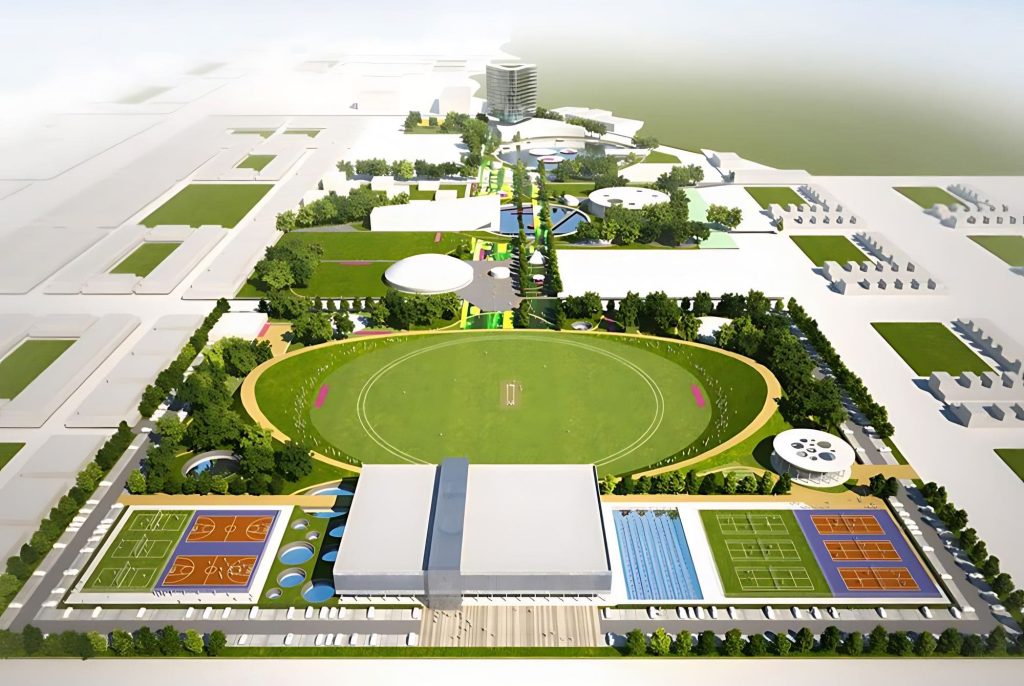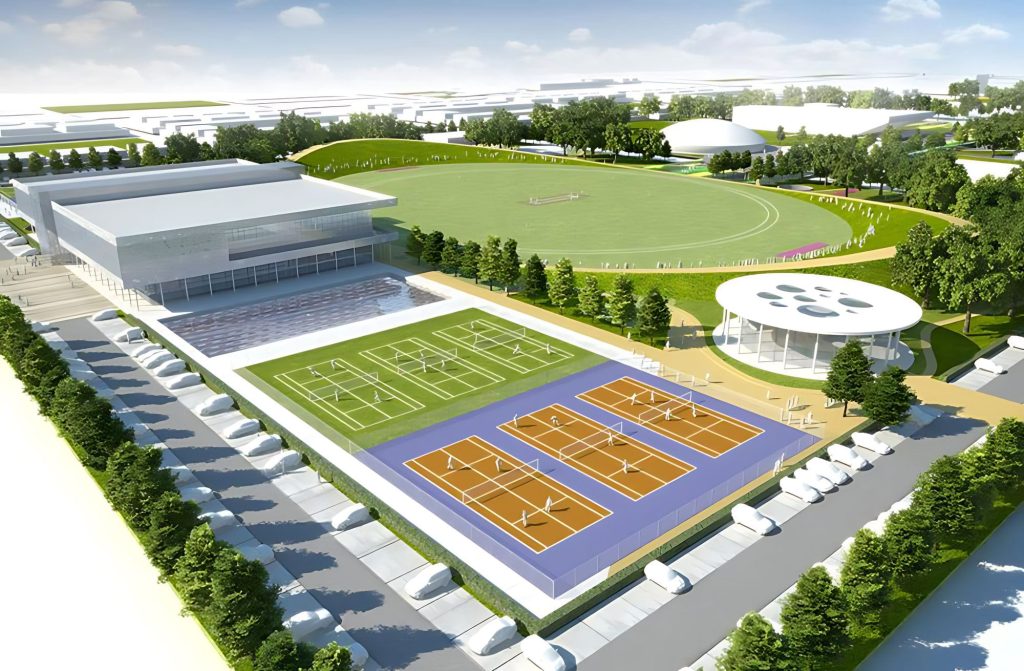Location
Lucknow, India
Client
Sector
Masterplanning
Sport
Size
214,483 m² (Site Area)
Scope
Confidential
Status
Concept
RMJM were directly commissioned to design a sports, leisure, and water park masterplan as part of the public realm for the Sushant Golf City. Initially, RMJM, in conjunction with the client, developed a brief which included a sports clubhouse, multi-purpose pitches, tennis academy, leisure park with retail huts, water-park, and iconic hotel/spa. The scheme is located adjacent to a Nick Faldo branded golf course at the heart of the 2500 acre development. The masterplan vision creates a central park that connects the sports, leisure and water park zones together. At either end of this linear park are the ‘gateway’ sports club and hotel development.
The sports club was designed to be a contemporary structure that could act as a place for aspiring talent and provide world class facilities. A simple internal street would connect members from the front door to the many internal functions and then out the other side to the multi-purpose pitch. The clubhouse space planning was developed as two main areas which included a black box sports hall and the main social/support/hospitality clubhouse facilities. The overall form would be wrapped with a patterned screen that would give this club an identity. The aim of this social club is to create a vibrant space for sports, socializing, and grand occasions.




