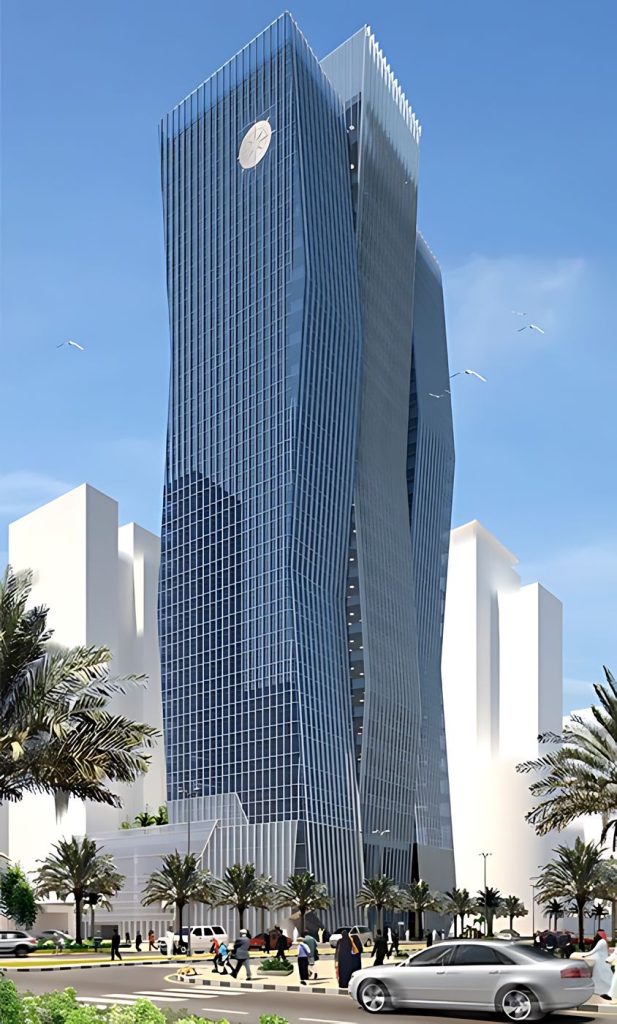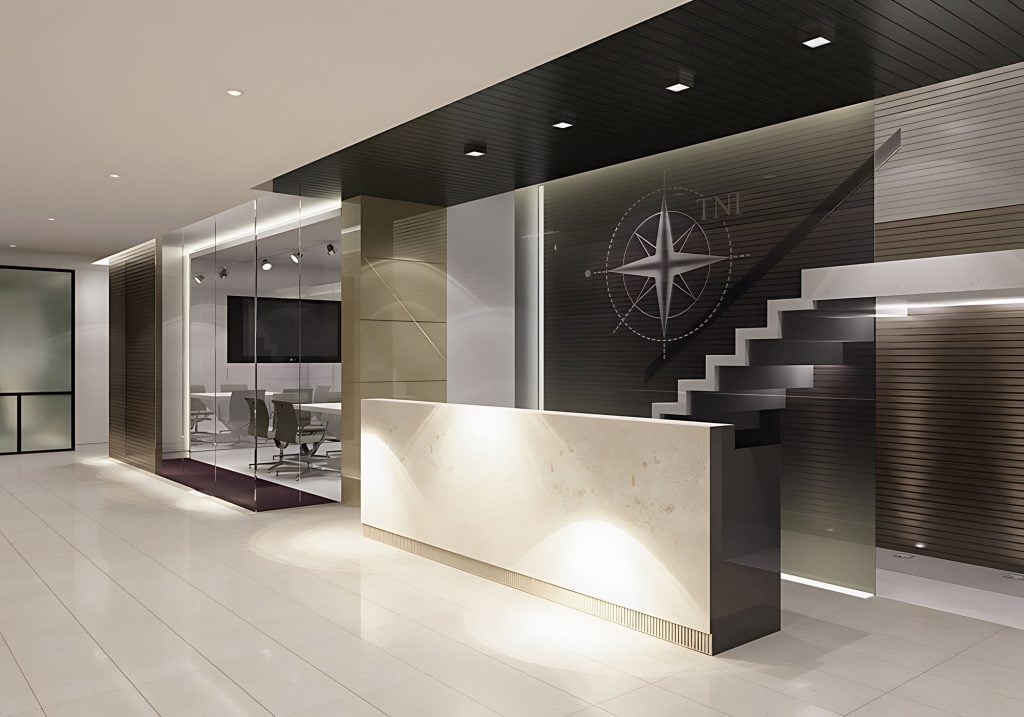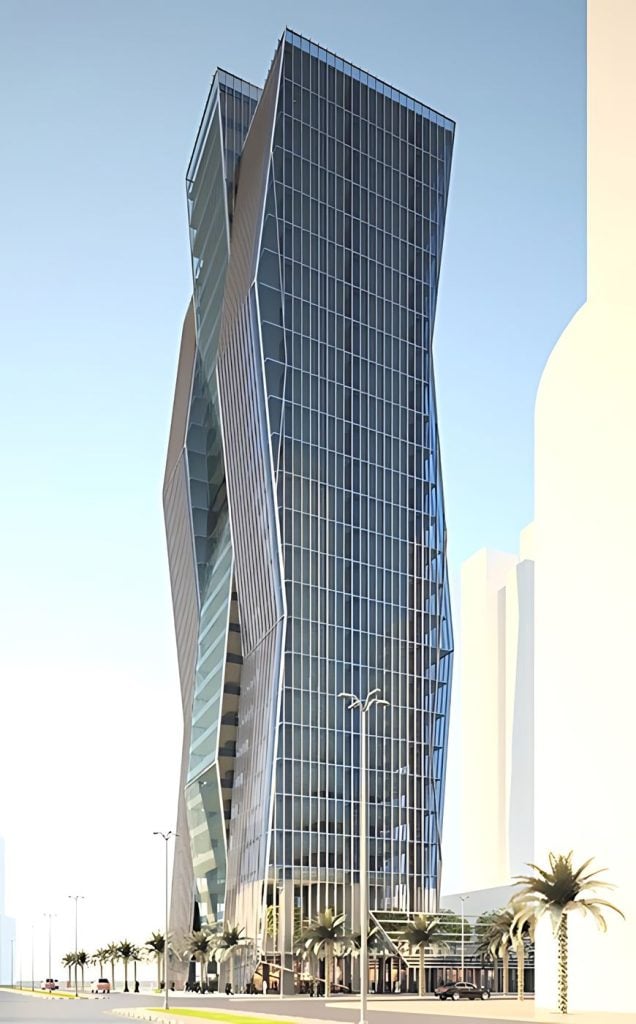Location
Abu Dhabi, UAE
Client
The National Investor
Sector
Interior Design
Mixed Use
Size
28,400 SQM
G+P+24 Floors
Scope
Architecture
Interior Design
Status
Construction Package Completed
The TNI Commercial Tower was designed to reflect the status and public image of the regionally owned investment and banking group, and was intended to be located on a prominent corner site within the RMJM designed ADNEC masterplan.
Comprising 28,400sqm of high end office and retail space, this unique and functional building provides a recognisable character to the ADNEC development.
Featuring conventional curtain walling, a series of building shade elements was designed to run the full height of the building to add to the layering and verticality of the façade composition. As result, significant reductions in the solar footprint could be achieved.
With preservation of the view corridors of the surrounding buildings (as prescribed by the masterplan guidelines), the TNI Tower sits as a refined landmark for the corporate client market.




