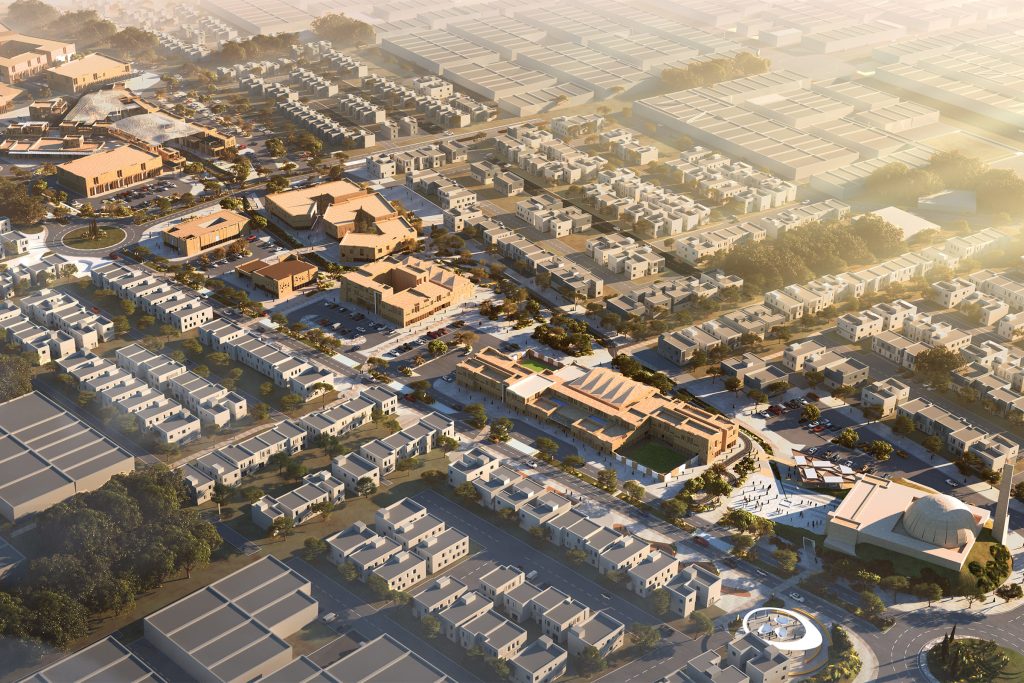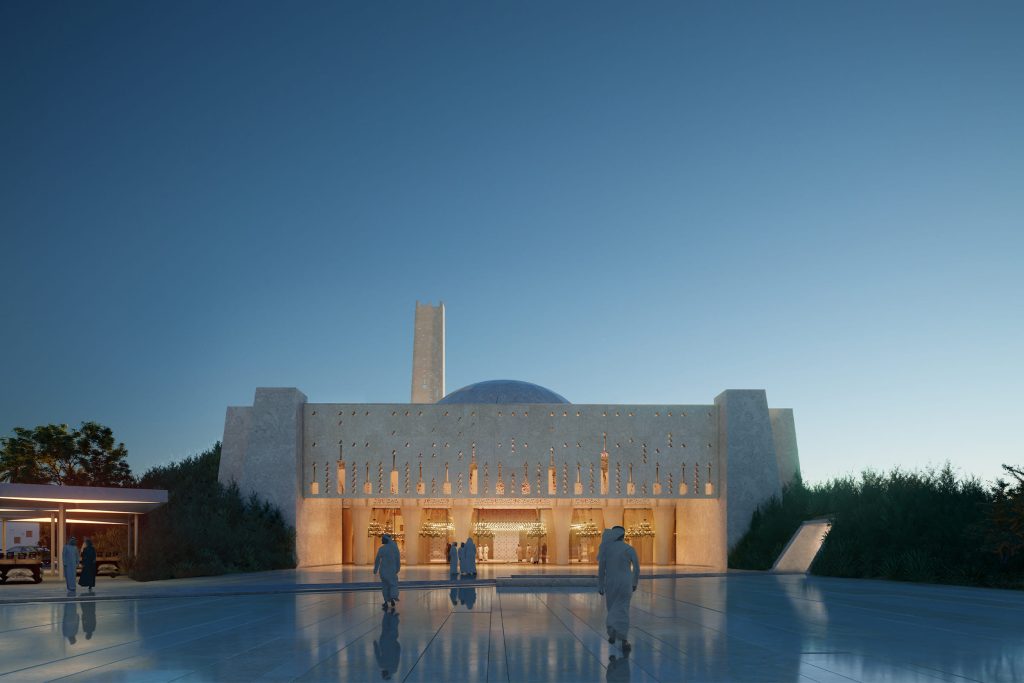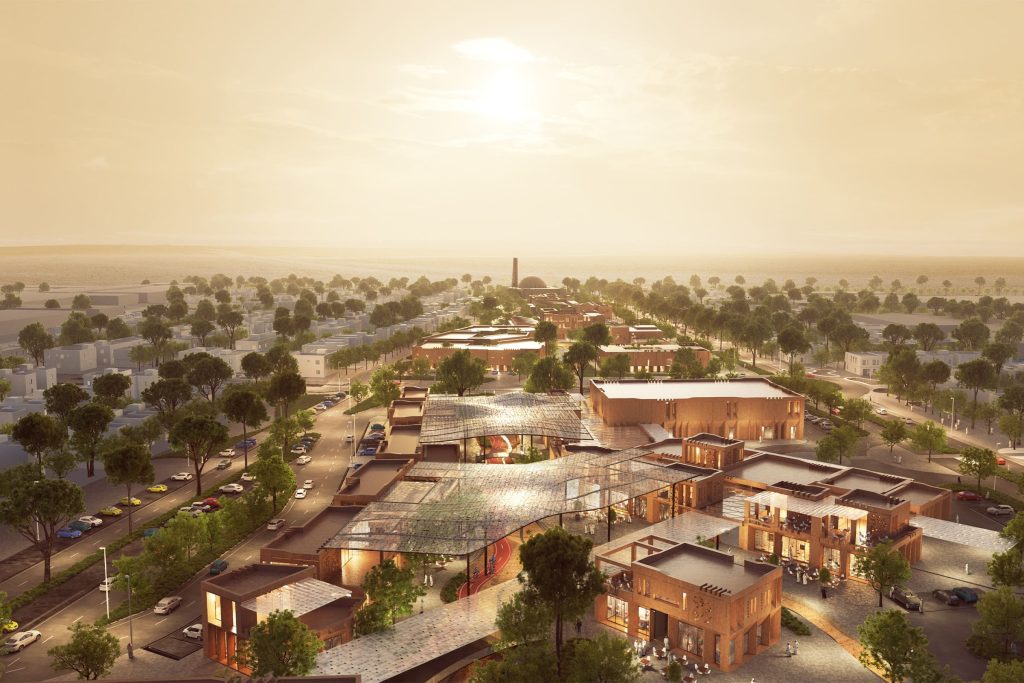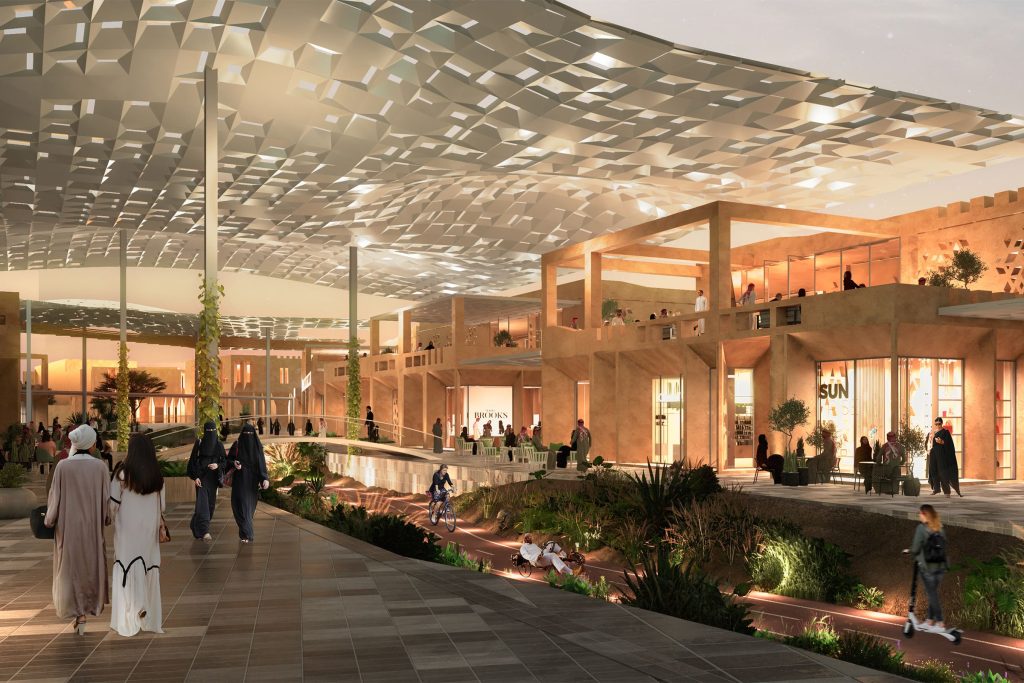Location
Riyadh, KSA
Client
Confidential
Sector
Community Facility
Retail
Size
Confidential
Scope
Masterplanning
Status
Confidential
Located in the north of Riyadh City in close proximity to the King Khalid International Airport and the Wadi Sulay in the east, the Township project has a total land area of the site amounting to approx. 25 mil sqm. The immense project interconnects the built environment with the Pedestrian Spine & Micro Mobility Network, aiming to promote a more sustainable lifestyle based around walkability and a healthy environment that is supported with strategic and breathable shading mechanisms that also allow for minimal yet sustainable solar penetration into the built environment, harbouring a safe haven for all its users.
Phase 1 includes the commercial district centre and 12 individual neighbourhoods in the south-western part of the Township development. The neighbourhoods predominantly include compact but low-rise residential units, while the district centre is zoned into 4 main areas: religion (2730 sqm), education (8345 sqm), health (7130 sqm) and commercial (17435 sqm).
To dissect the contents of the zones, the project consists of: a mosque, an all boys secondary and intermediate school as well as an all girls secondary school, a ‘Health Hub’ – consisting of a primary health clinic, polyclinic and physiotherapy space, and separate male and female spas and gyms – alongside extensive retail space with considerable outdoor shading, and all supported with zoned parking areas on the exterior lines of the location to allow for a human-centric city away from car dependency.
Design of the landscape involved the incorporation of several key concepts to create a distinct identity for each space, translating it through the following: human scale, sustainability, and traditional elements. The region’s influence of Najdi and Salmani styles implores architects and planners to innovate freely within the confines of tradition. As Such, RMJM Dubai has thoroughly considered the material selection for the Masterplan, incorporating traditional and native elements with a touch of contemporary language in its ornamental capacity with the use of organic and neutral toned materials throughout the location, including limestone, mud and wood, coupled with a unique façade that features geometrical elements.
Open and shared spaces have been coupled with strategically located and designed community plazas, allowing for optimal circulation of wind and light. The natural ecological environment of the region has also been preserved through the careful, planned scheduling of planting which have been introduced strategically to liven the spaces with local greenery.





