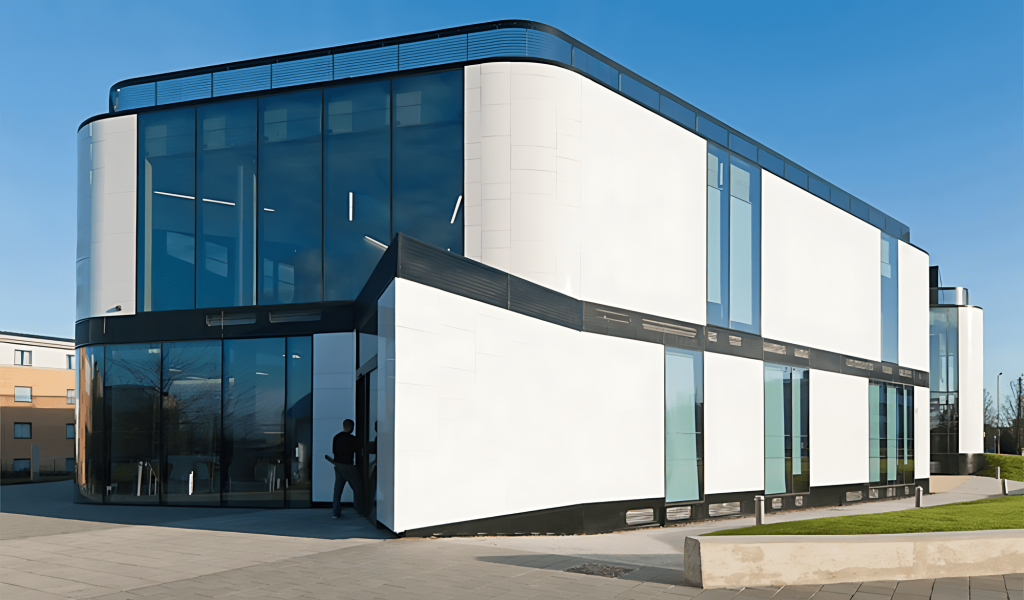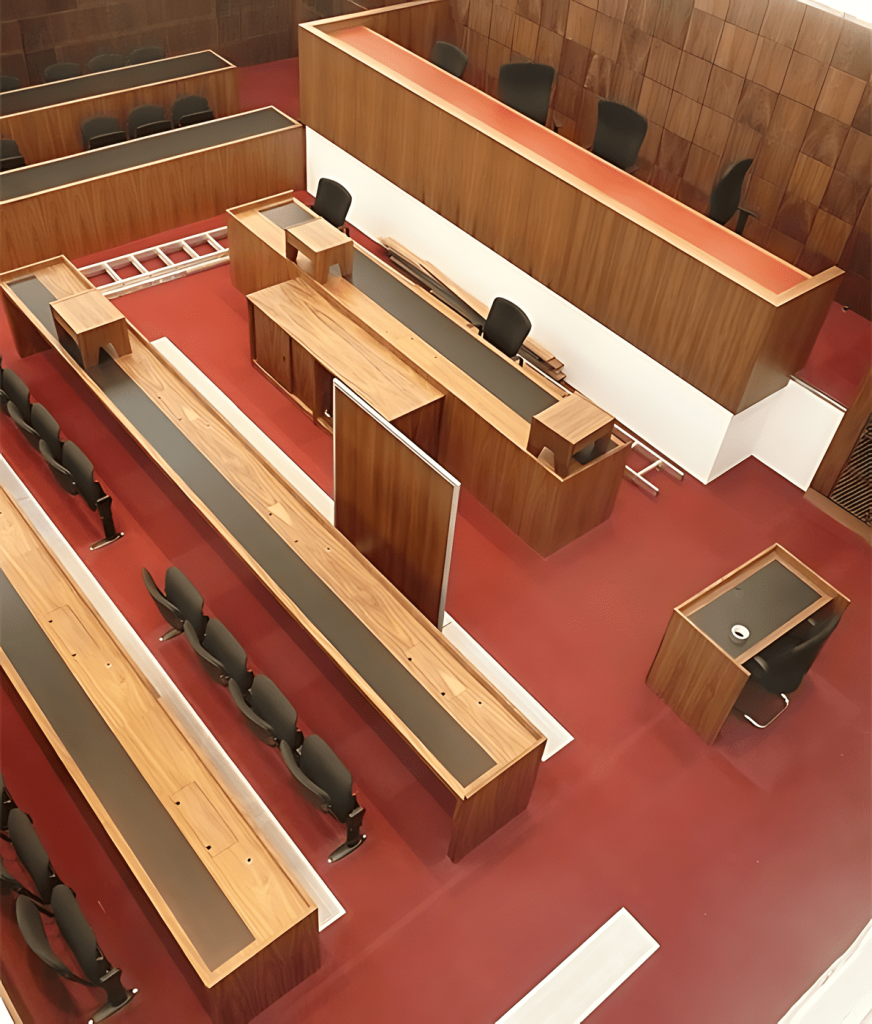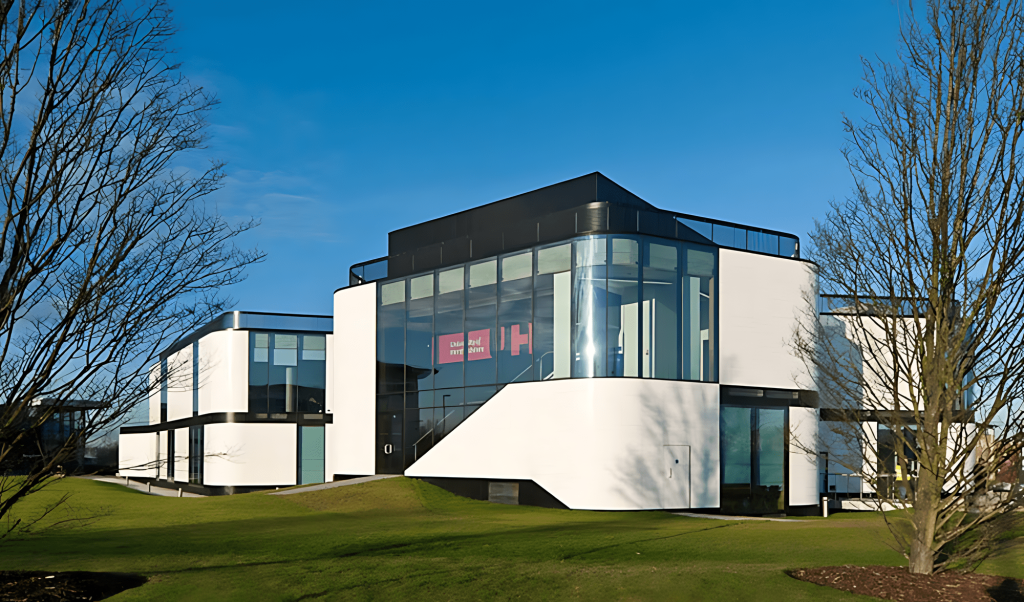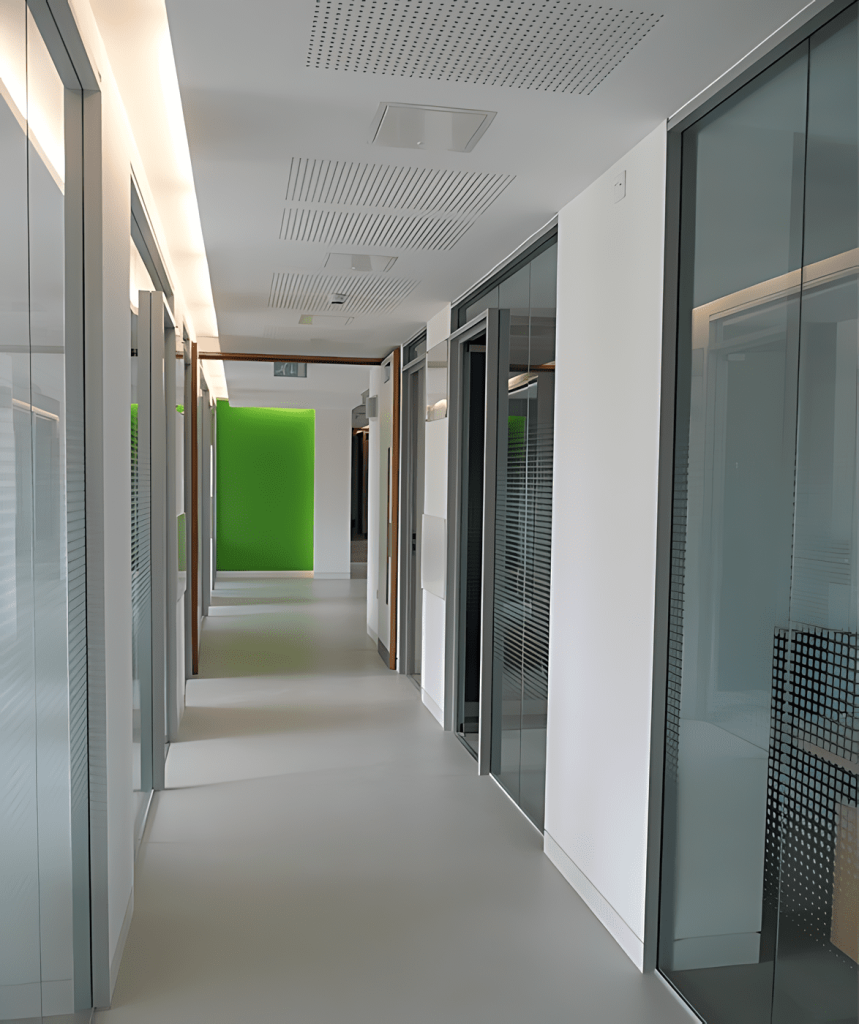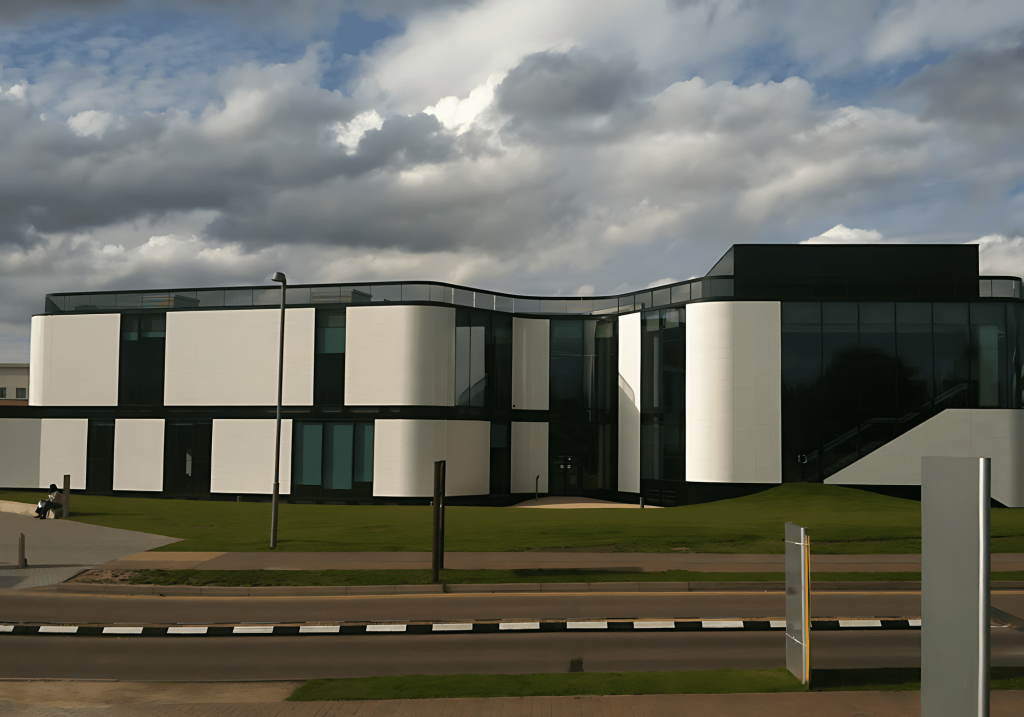Location
Hertfordshire, United Kingdom
Sector
Education
Size
New Build: 2,120m²
Refurbishment: 812m²
Scope
Confidential
Status
Completed
The University of Hertfordshire commissioned RMJM to design the new Law Court building on their de Havilland Campus, which was also previously designed by RMJM in 2003.
The teaching building is arranged over two floors and the majority of the new teaching spaces within the building can be used by all of the courses operated at the de Havilland Campus in order to maximise utilisation. Each individual teaching space, including their associated fitting out, was designed to accommodate a range of group sizes and create non-directional IT-heavy focused teaching and learning environments. The ‘gravitas’ and contemporary outlook of the school is reflected in the design, complimenting the more traditional teaching spaces and lecture theatres that exist on campus, broadening the opportunities for the University to expand their CPD and conference offer.
A key user aspiration was that visitors to the campus should be able to ‘see teaching’. To this extent, large areas of glazing allow views into and out of the building, expressing the vibrancy of the building and wider campus while providing strong visual connections where key views exist.
The building achieved a BREEAM rating of ‘Excellent’. Environmental features include rain water harvesting, PV cells, Combined Heat & Power (CHP), green roof and natural ventilation.
The U-values and airtight levels exceed statutory requirements and the University is committed to 20% Carbon Reduction Commitment. The design team considered sourcing and specification of materials with low emissions of Volatile Organic Compounds (VOCs).


