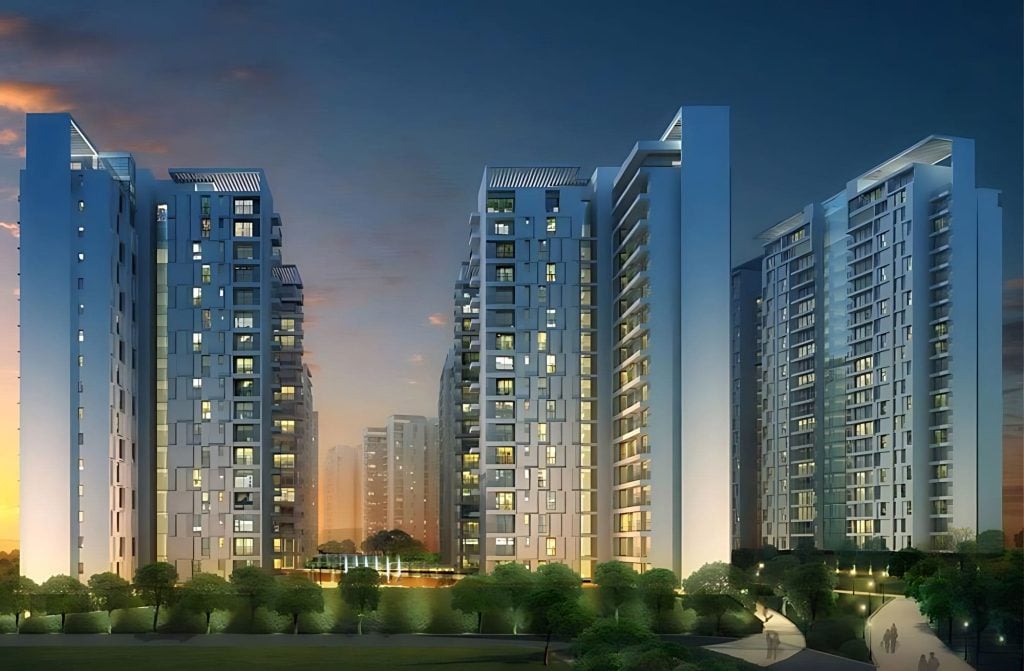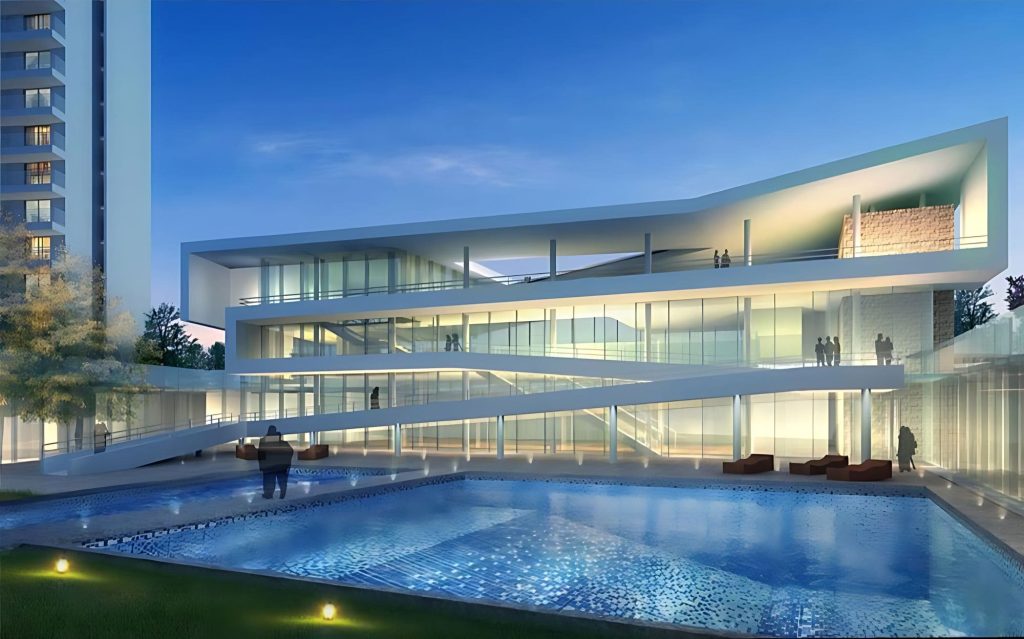Underlying this rich contextual setting, the Unitech residential development in Whitefield-Bangalore is a response that sets these layers into an architectural orchestration that unifies scale, landscape and context. The overall planning is organized around two strategies. One is creating a series of residential squares of diverse sizes formed by the residential towers in a strict geometrical composition to generate a contextual rhythm on the southern part of the site. These linearly aligned squares enhance a sense of community through scale and create a unique identity through its landscaping. Secondly, a singular, sinuous curved line softens the irregular residual spacing on the northern portion of the site.
This curved podium accommodates free standing residential towers above and naturally ventilated car park below. Situated between these two residential zones, is a vast green parkland that navigates between the strict geometrical squares and the soft sinuous curve of the S-podium.
The residential towers within the squares are designed with a lower density massing of only 17 floors above the square and the towers to the north on the S-podium are higher density with varying heights from 20 to 24 floors. These variations add visual diversity and offer a skyline effect.



