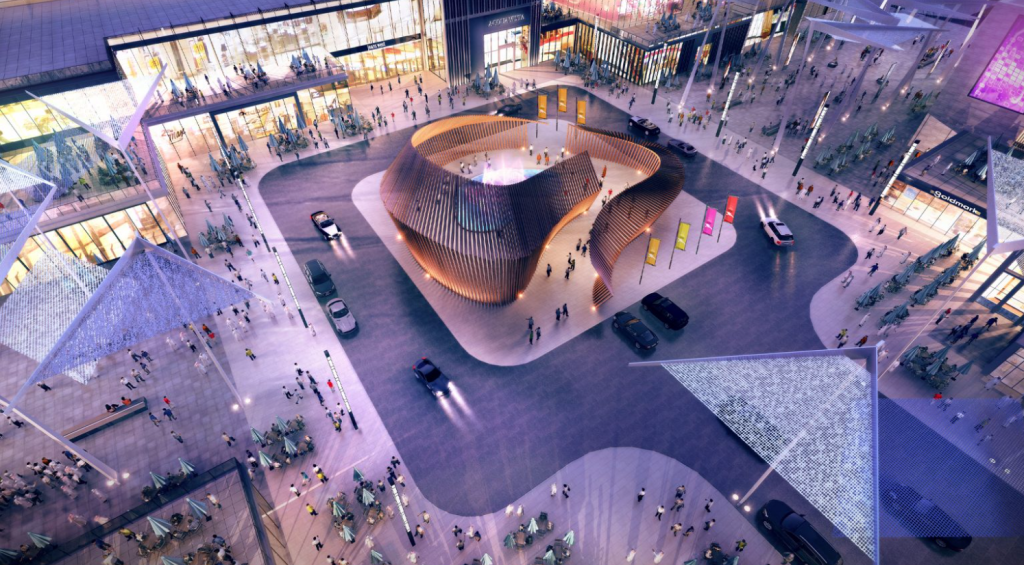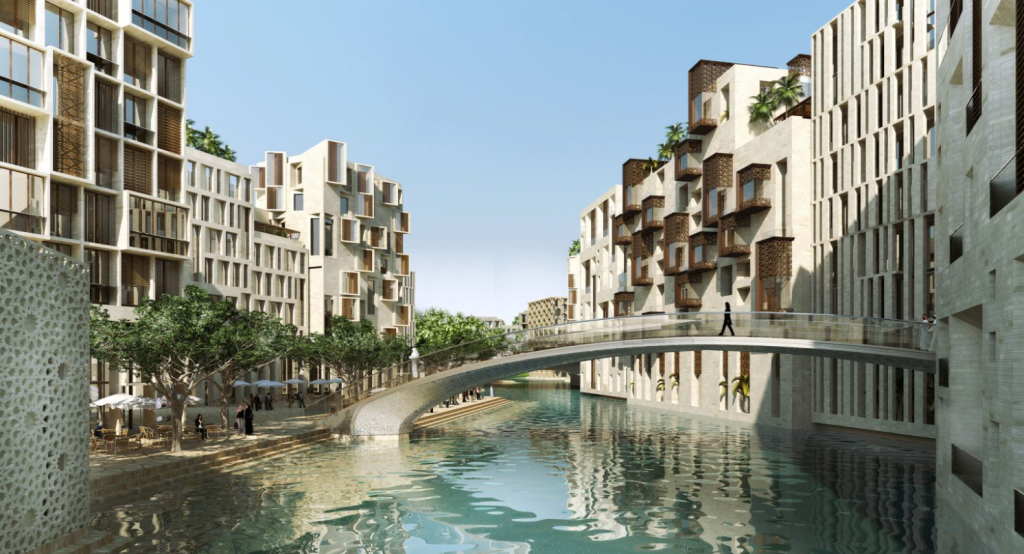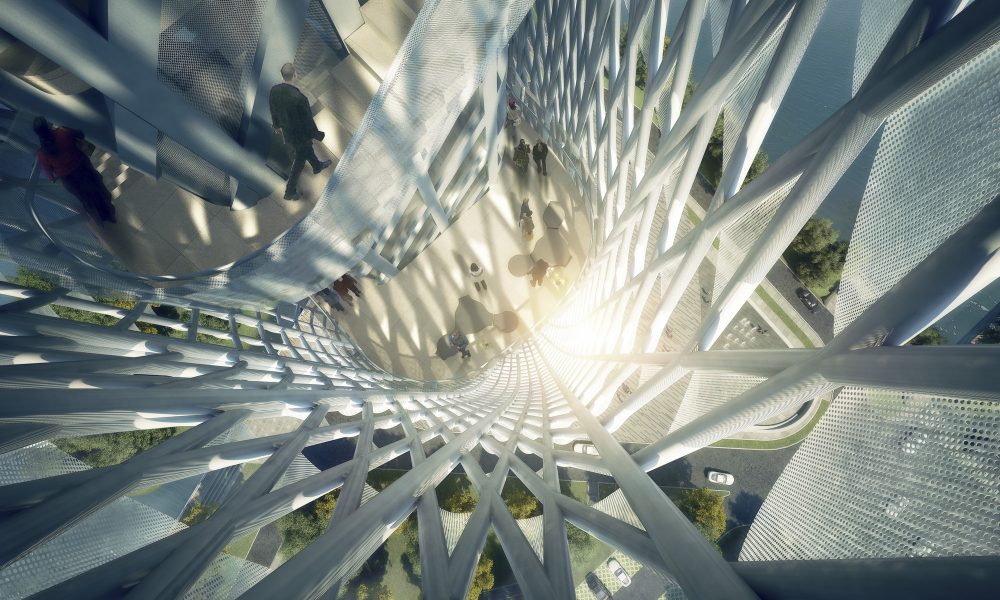Estimated reading time: 5 min
In the dynamic and ever-evolving realm of retail and commercial spaces, architecture plays a pivotal role beyond aesthetics and functionality. Whether referring to spaces designed for retail or offices, commercial projects are meticulously crafted environments, and as such, successful commercial space design is a strategic tool that can be used to influence consumer/ user behaviour. It is crucial for architects and designers to delve deep into the psychology of human behaviour and understand the cognitive and emotional aspects of target audiences, creating spaces that resonate with their users and ultimately influence their behaviour positively. This interplay between architecture and psychology, commonly referred to as environmental psychology, underscores the importance of understanding how the design of commercial spaces can shape consumer behaviour.
By exploring key aspects such as the first impression, and conscious spacial design, we can come to see the intricate relationship between psychology and commercial space design and how it can drive positive user engagement.
The Power of First Impressions
First impressions are crucial in any setting, especially one such as commercial, where the relationship between the space and the target audience is pivotal in building a positive relationship between the two parties. According to the Association for Psychological Science, “all it takes is a tenth of a second to form an impression”, and research in environmental psychology has shown that customers often form initial impressions of a space within the same timeframe. This is where architectural design plays a pivotal role. The layout, lighting, colours, and overall ambiance of a commercial space can either invite and excite audiences to explore further or can even deter them from engaging any further, both cognitively and emotionally, with the environment.
The Al Hamra – Mixed-use development is an example of a project that utilises a variety of architectural tools and design features in order to create a strong, positive first impression. In 2016, RMJM was appointed to design the Al Hamra mixed-use development in Riyadh, Saudi Arabia, and it was the client’s requirement that it was a pedestrian-friendly project as the ideal location meant high public footfall. As such, the entrance and site fronts were key in forming the first impressions of passersby. The use of an open and well-lit entrance with clear sightlines to key areas of interest was decided upon so as to encourage a welcoming and inviting environment, while also encouraging customers to venture deeper into the space. Furthermore, the dominant element of the podium level is seen in the distribution of the facilities, which have been centred around the two axes, north-south and east-west, forming a very powerful entry into the site both physically and visually from the adjacent heavily trafficked thoroughfares.
We can also see the role of colour psychology being implemented in the exterior design of Al Hamra. It is no understatement that colours have a profound impact on human emotions, especially subconsciously. Warm colours like red and orange can create a sense of urgency and be stimulating. In contrast, cool toned colours like blue and green can promote a sense of calm, and it is this latter colour palette that has been used in the design of the mixed-use development. Coupled with a unique and textured exterior across the site and outdoor surround sound, the public begins to be immersed in a multisensory experience. This has become an increasingly desirable design consideration in contemporary commercial spaces due to the way that it engages and draws in users- triggering emotional responses and reinforcing positive attitudes towards the space. Al Hamra – Mixed-use development, Riyadh, KSA
Al Hamra – Mixed-use development, Riyadh, KSA
Navigating the Space
Once inside a commercial space, users should be guided effortlessly through the experience. Architects and designers employ several techniques to optimise the flow of foot traffic and enhance the overall customer experience, such as zoning and wayfinding. RMJM’s Saadiyat Island Cultural Canal Precinct utilises these methods on a large scale to create an ultimately seamless engagement with the project. Firstly, effective wayfinding involves the strategic placement of signage and visual cues to help customers navigate the space without confusion. It minimises frustration and increases the likelihood of customers exploring more of the environment. This was necessary to be used throughout the Saadiyat Island Cultural Canal Precinct as the commercial site evolved around six major conceptual themes and each one has been anchored within a specific district. Clear and aesthetic wayfinding takes advantage of the natural structure of the site and further immerses the customer without distraction or confusion. Zoning further aids in intertwining these themes while also giving each of them their own distinction, creating a positive synergy and providing the Island with a coherent urban unity and map. RMJM envisioned Saadiyat Island Cultural Canal Precinct to be a premier area of leisure and culture where high quality design and development would be crucial to the success of the precinct and the island.
However, successful commercial space design goes beyond aesthetics; it can also seek to forge emotional connections between customers and the space. Emotional engagement is closely tied to the overall experience, and in this sense, the architects have leveraged the popular concept of ‘storytelling through design’ to evoke specific emotions. Following the themes of: Art, Energy, Nature, Family, Pleasure and Memory, RMJM has created an internationally renowned urban destination with culture and tourism amongst its primary features, guiding the customer through a thought provoking experience that tells the story of various elements of Abu Dhabi. Saadiyat Island Cultural Canal Precinct, Cultural District, Saadiyat Island, Abu Dhabi, UAE
Saadiyat Island Cultural Canal Precinct, Cultural District, Saadiyat Island, Abu Dhabi, UAE
In conclusion, the psychology of commercial space design is a powerful tool for architects and designers to influence consumer behaviour positively. By understanding the principles of first impressions, spatial design and emotional connection, architects can create spaces that not only attract foot traffic but also foster lasting relationships between consumers and commercial spaces.


