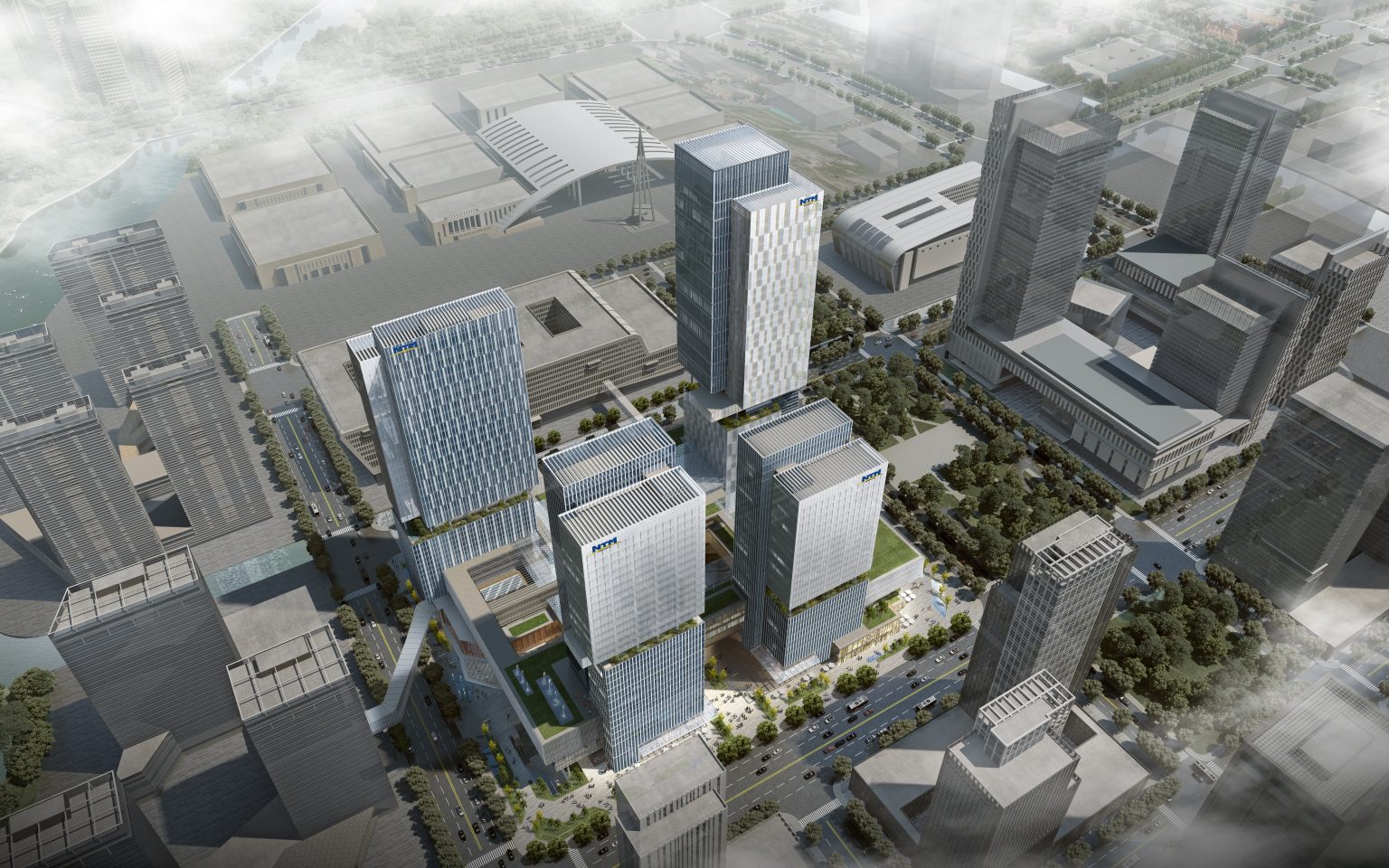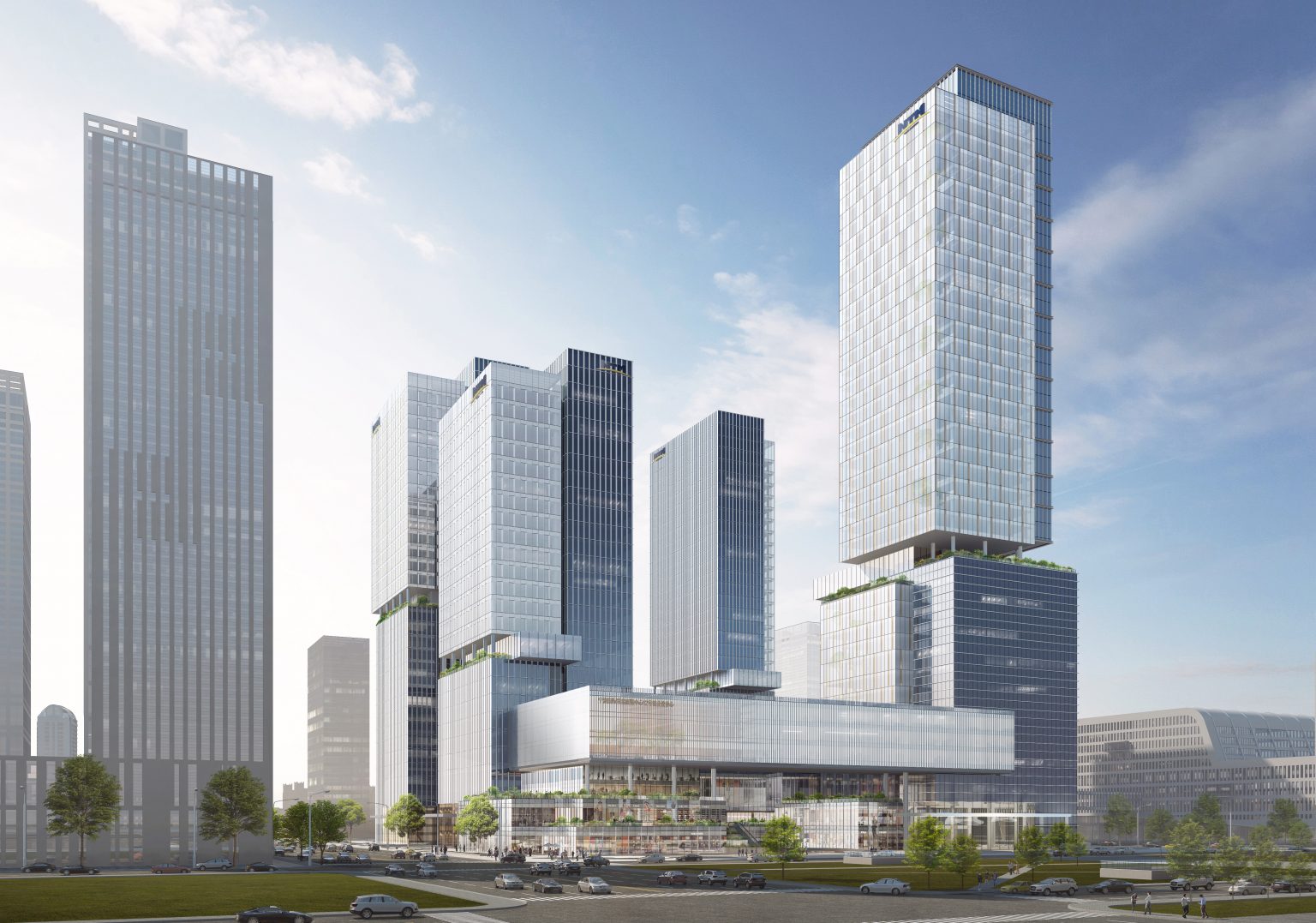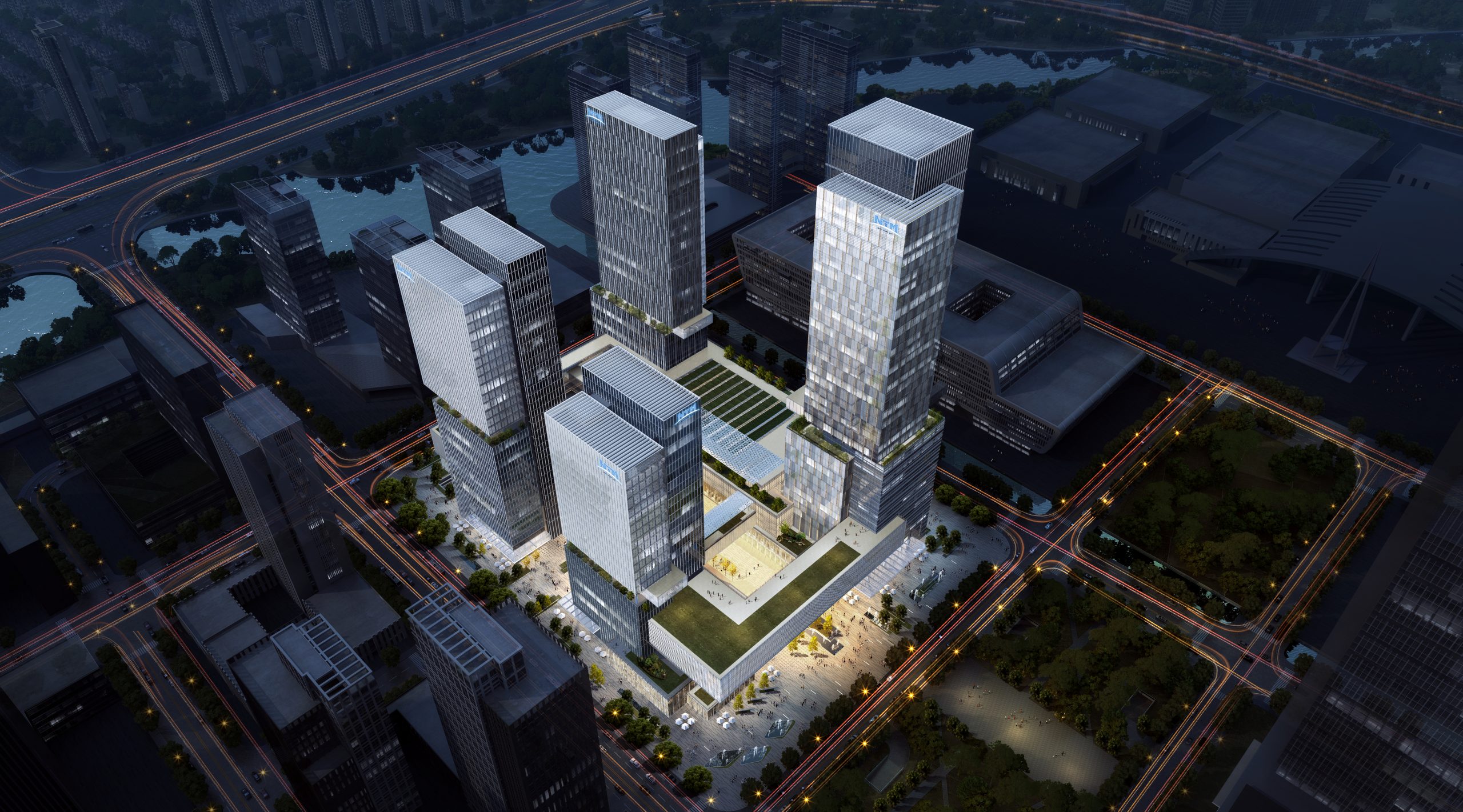RMJM RED have been appointed as the lead design architects for the Ningbo International Trade and Exhibition Centre. RMJM RED’s scheme was selected from amongst more than a dozen proposals by various leading firms.
A Keystone Project
The project is the 12th Hall and the final Complex in the extensive Ningbo International Convention and Exhibition Centre precinct. The project will be the keystone component for the precinct and a landmark in its own right. It will consist of 4 high-rise commercial towers, a conference centre and retail facilities integrated into a comprehensive development. The total above-ground floor area is 306,000 sqm and is composed of 26,000 sqm of Retail, 20,000 sqm of Convention Facilities, 210,000 sqm of Office space and 50,000 sqm of Business Apartments.
The design, inspired by the project’s penultimate significance for the precinct, refers to a blossoming and bearing fruit for the precinct’s development. Various ideas of organic and dynamic growth are imbued in the building’s volumetric composition and the juxtaposition between the varying components. The celebration of the ground plane and the platform symbolism reinforce the ideas of a vision and determination that allow for the creation of an aspirational place. Motif patterns, inspired by nature and growth, are integrated into feature screens, wall treatments and roof canopies.
The site is located at the heart of the Eastern New Town District of Ningbo, a beautiful historical and cultural city in the south of the Yangtze River. The site’s surroundings have a strong civic, commercial and cultural atmosphere. It is adjacent to the central green axial park of the Convention and Exhibition Plaza and stands opposite the completed Hall 11 to the east. To its south, there are the Min’an Road and the Central Financial District. To its west is the Pan Pacific Hotel along Jiangcheng Road. The site is well connected via Metro Line 7 adjacent to Guomao Street to the north and stands opposite the Hall 10 of the International Trade Exhibition Centre.

An Integrated Urban Hub
The proposed master plan was driven by the urban planning structure of the context. It integrates harmoniously with the existing fabric and enhances the urban environment by creating civic space in the heart of the development and a connective semi-public network above ground.
The proposal is organised along an East-West axis and revolves around the axis in a three-dimensional loop. The strong North-South and East-West connections transform the site into a hub. The design’s permeability offers pedestrians a friendly and protected passage from Central Park to the Yongxin River Riverside Park on the west of the Pan Pacific hotel, and from Hall 10 in the north down towards the commercial district to the south.
Retail and civic spaces at the lower levels are articulated by landscape terracing, stairs and elevators that facilitate activation of the street level. The ground level experience is enriched by dynamic landscape features that integrate planting, seating and water features. The paving pattern is fluid and responds to the footprints of the buildings. Upper-level building volumes and bridges form the feature platform that unifies the four towers. This platform is lifted above the plaza level and binds the podium facilities together. This unifying element is represented as a singular floating volume that creates gateways and invites pedestrians into the site, defining the central space of the development.
Civic Timelessness
The tower positions are planned to maximise views and access to the sunlight in respect to the towers on the site as well as the ones on adjacent plots. The southern towers are placed together along Min’an road, pulling away from the street corners to create civic scale plazas at street corners. The business apartment tower is placed in the northwest corner giving it views of the river to the northwest. The tallest tower sits in the northeast corner adjacent to the central axial park and responds to the tower on the opposing side of the axis. The towers are of a civic scale and demeanour and bring a sense of movement to the skyline with bold volumetric gestures and cantilevering feature volumes marking out high-level terraces.
The main function spaces of the Convention facilities are at Level 3 and 4 on the north side of the complex. These are accessible from the ground level from both the west and east side of the development. The proposal also includes a sculptural pedestrian bridge that connects the convention facilities with the Pan Pacific hotel. An elevated link at level 3 will also provide connectivity to the northern Hall 10 complex.
At Level 3 there are two halls with a combined area of 2,400 sqm as well as two smaller meeting rooms and a pre-function space that looks southwards onto the central plaza. On level 4 there is a large 4,000 multifunction space that is divisible into 3 individual halls. This hall and its pre-function space are adorned with skylights. These facilities are easily accessed from various levels and directions and can operate with a high degree of independence as they are elevated above the ground level.
The facade treatment enhances the civic atmosphere with a timeless and cohesive appearance. The palette of material and colour is understated with contrasting tones and textures between volumes. Certain volumes are treated with a dynamic pattern whilst others are more muted and rhythmic. The monochromatic theme is accented by warm features such as bronze-tinted glass, perforated champagne coloured panelling and bronze mesh.
The project’s design creates a myriad of spatial and interactive opportunities at various levels. It endeavours to make a new model of a convention centre with a high level of integration with retail and F&B space whilst offering a variety of office space from large coworking levels at the podium levels, to Grade A office space in the towers.
Project Team:
Andrew Kim, Brenda Ye, Charmaine Yau, Chee Ko, Fish Yap, Hang Mu, Henry Wu, Jason Leung, Mike Morgan, Peggy Tang, Pietro Peciccia, Robert Munz, Ryan Zhao and Thomas Cheng.



