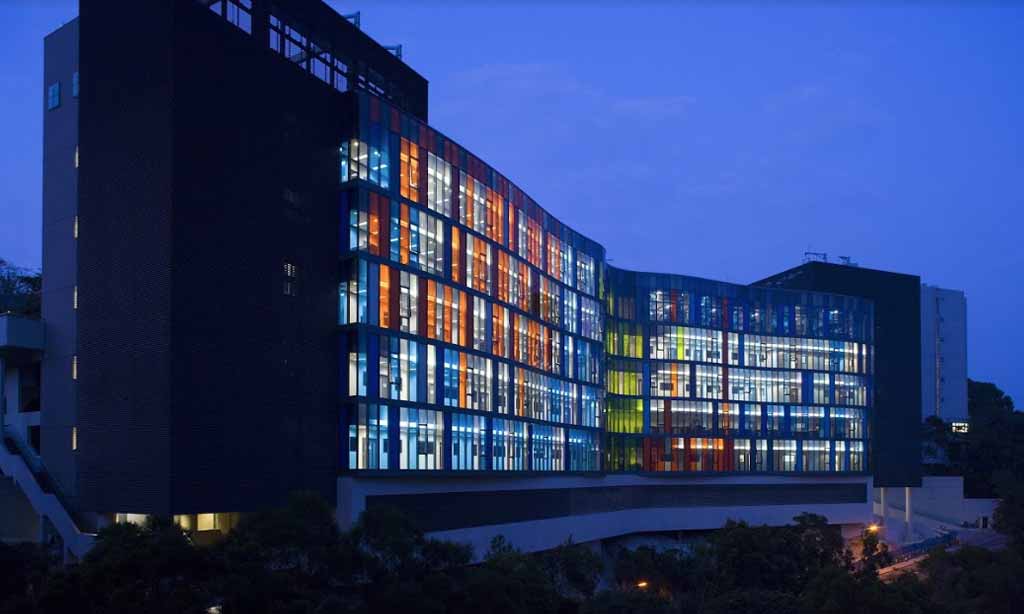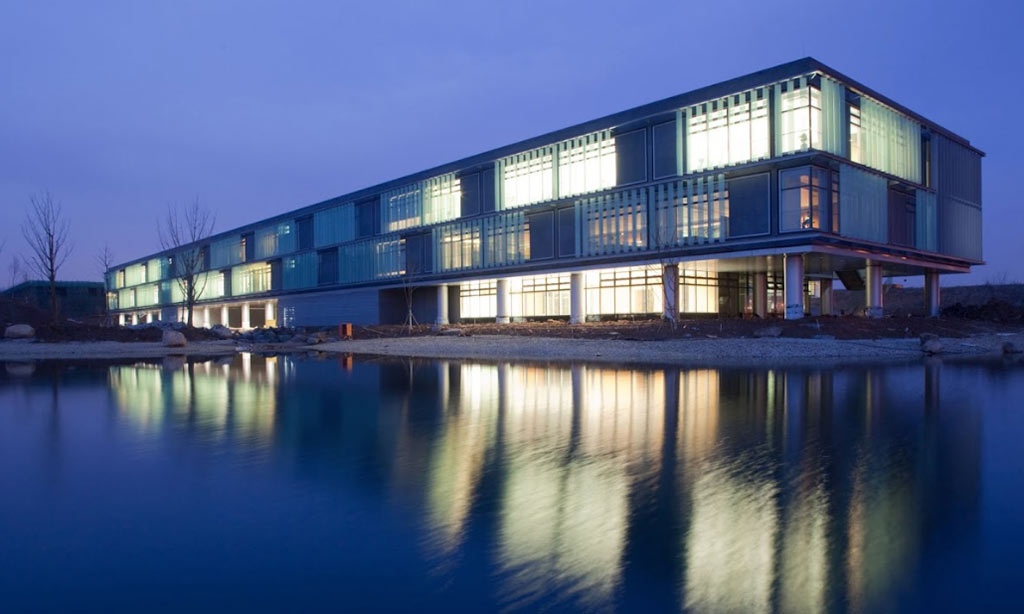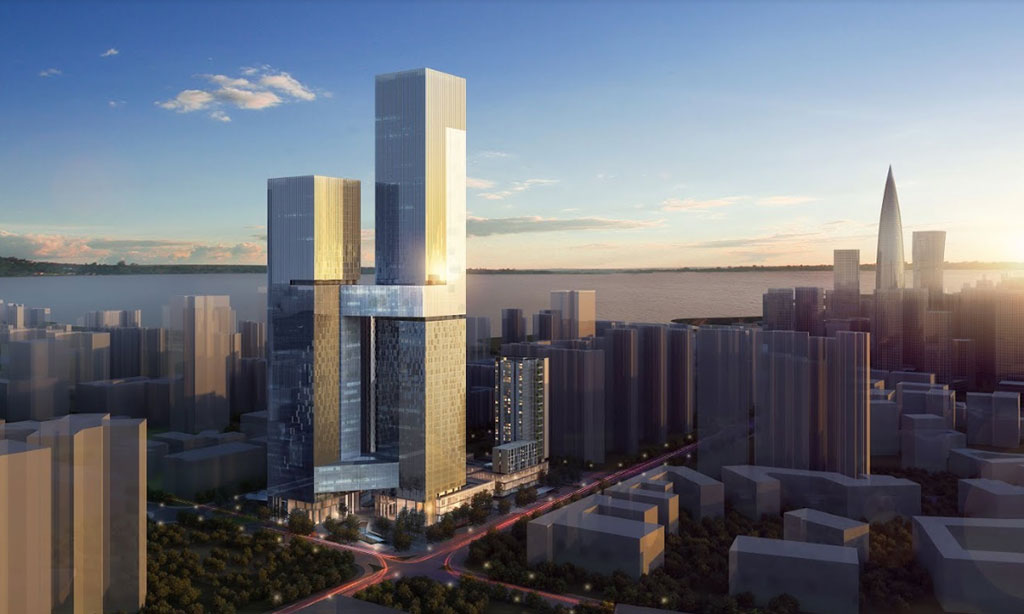Estimated reading time: 4 min
We look at science behind architecture — whether through building purpose or the anatomy of a design — and pick out exemplary RMJM projects within the topic
Architectural sensibility and scientific methodology are used to dictate every RMJM project but perhaps are never more evident than when designing buildings for a specific scientific purpose. In recent years RMJM has become the standard-bearer for innovative science and technology design. The projects that underpin RMJM’s reputation in putting science behind architecture all vary in their look, design, purpose and function but one thread links them: innovation. At the core of science and technology is a quest to innovate and the facilities for those dedicated to these disciplines is fundamental to the work they are able to carry out. Below we focus on the RMJM projects which have pushed architectural, scientific and technological boundaries in built environments throughout the 21st century and attracted praise within the industry as well as elsewhere.
Centralised Science Laboratories
RMJM’s Centralised Science Laboratories in Hong Kong quickly became one of the firm’s most iconic projects upon its unveiling just over ten years ago and is a fine example of science behind architecture. Shortly after, the project received the prestigious AIA Hong Kong Merit Award for Best Community Building. The unique look of the development undoubtedly had a role to play in the award win but behind the facade lies a remarkable 6,500 m² of purpose-built, high-risk research laboratory facilities for the various science departments of the Chinese University.
The project required technical expertise in laboratory planning, sensitive architectural and site planning to meet the proximity requirements to the existing Science Centre, linkage to the campus context and overcoming the challenges of building on a steep slope. The unique state of the art systems and planning employed to fulfill the ‘high risk’ laboratory design brief included individual per floor air filtering control and ventilation systems; controlled separated circulation ‘dirty’ corridors; and daylit break-out spaces for researchers, located on the perimeter of the building.

RMJM’s Centralised Science Laboratories in Hong Kong.
Huawei Research & Development Park
This competition winning scheme provided a new campus development for China’s leading telecoms manufacturer, Huawei Technologies. The project incorporated research offices and laboratory accommodation for 10,000 technical staff together with supporting canteen and data centre facilities. The design proposed a low rise, orthogonally arranged architectural composition of L shaped structures to create a series of interlocking courtyards.
The design aimed to produce a development in harmony with its physical and climatic surroundings. Building envelopes incorporate extensive solar shading to reduce heat gains whilst minimizing the energy required for cooling purposes. Over 7,000 windows operate through an automated building control system that switches between air conditioning and full natural ventilation modes as external conditions alter. The extensive roof areas provide rainwater harvesting with the water naturally filtered on-site through reed beds, providing 100% capacity for all landscape and irrigation requirements year round.

RMJM’s Huawei Research and Development Park.
Shenzhen Bay Innovation and Technology Centre
The Shenzhen Bay Innovation and Technology Centre is located in the heart of Shenzhen’s High-Tech Park of Nanshan district, a national model for future developments. This complex spans over an area of 39,869 m2, consisting of research & development offices, serviced apartments and supporting commercial services and facilities. A total of 381,529 m2 of GFA is provided to accommodate various programs within this pioneering project. There are a total of 5 towers in this complex of which two are extremely tall R&D offices, rising at 320 meters (71 storeys) and 246.6 (54 storeys) meters. The R&D towers are connected by two distinctive 3-storey volumes at different heights; these volumes provide ancillary programs and services to the office users and visitors alike. The other 3 towers house serviced apartments, rising at 150 meters (45 storeys), 120 meters (37 storeys) and 106 meters (30 storeys) respectively. The 4-storey basement has a total area of 159,476 m2; allowing an active retail scene at level B1, and providing 1,560 parking spaces on level B1 through to level B4.
The heights of the towers increase in a spiral from south-west, south-east, north-east to north-west; ending with the tallest building in the north-west corner of 320 meters in height. The overall form of the complex is an abstraction of the characteristics of the site’s surroundings, extracted from the idea of progression from education to high-tech industries. It not only symbolizes the evolution of Shenzhen Bay Innovation and Technology Centre starting from at the incubator stage, developing into a pioneering modern high-tech centre; it also echoes the rapid development trajectory of Shenzhen. Environmental factors are fully considered in the design of the façades. The use of tinted dark blue-grey glass in the upper area of the towers reduces heat gain in the summer and heat loss in the winter. The building provides optimal interior lighting conditions through its façade design which responds directly to external conditions. The white fritted glass is distributed in a pixelated aesthetic and acts as a mediator in the transition of the dark blue-grey glass in the upper area of the towers to the light blue-grey glass in the lower area of the towers.

RMJM’s Shenzhen Bay Innovation and Technology Centre.

