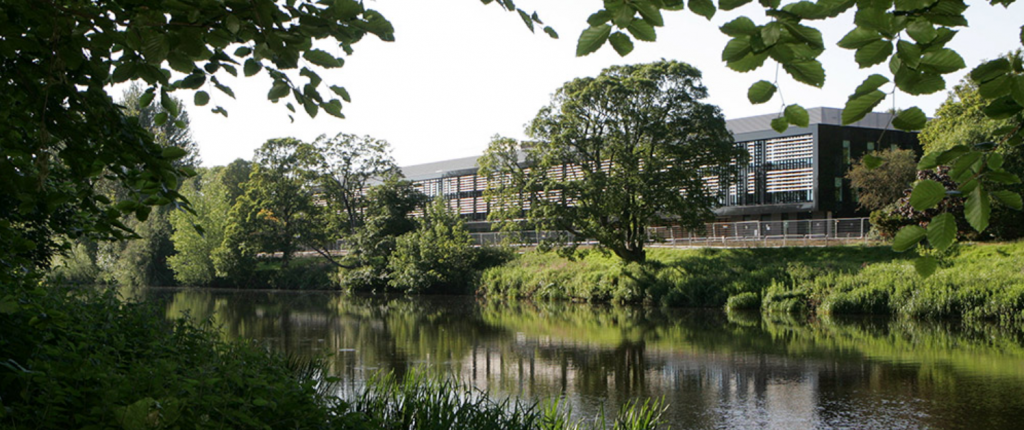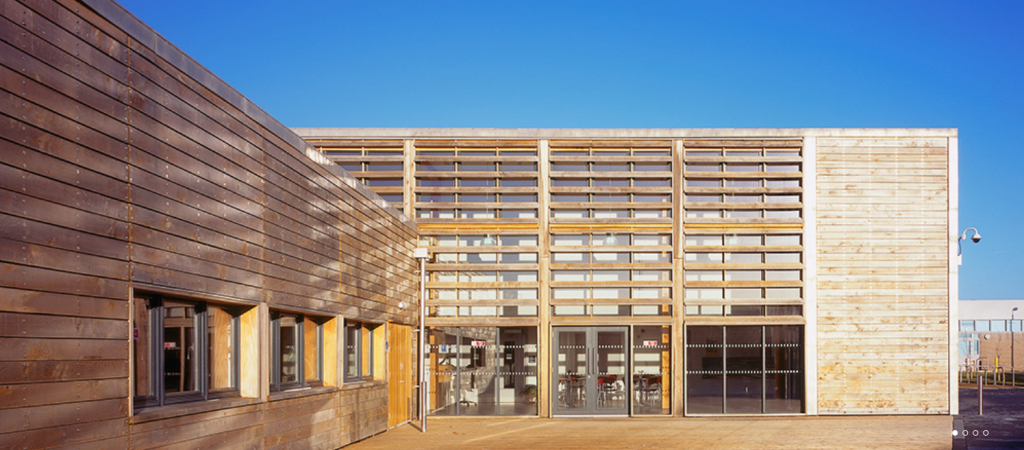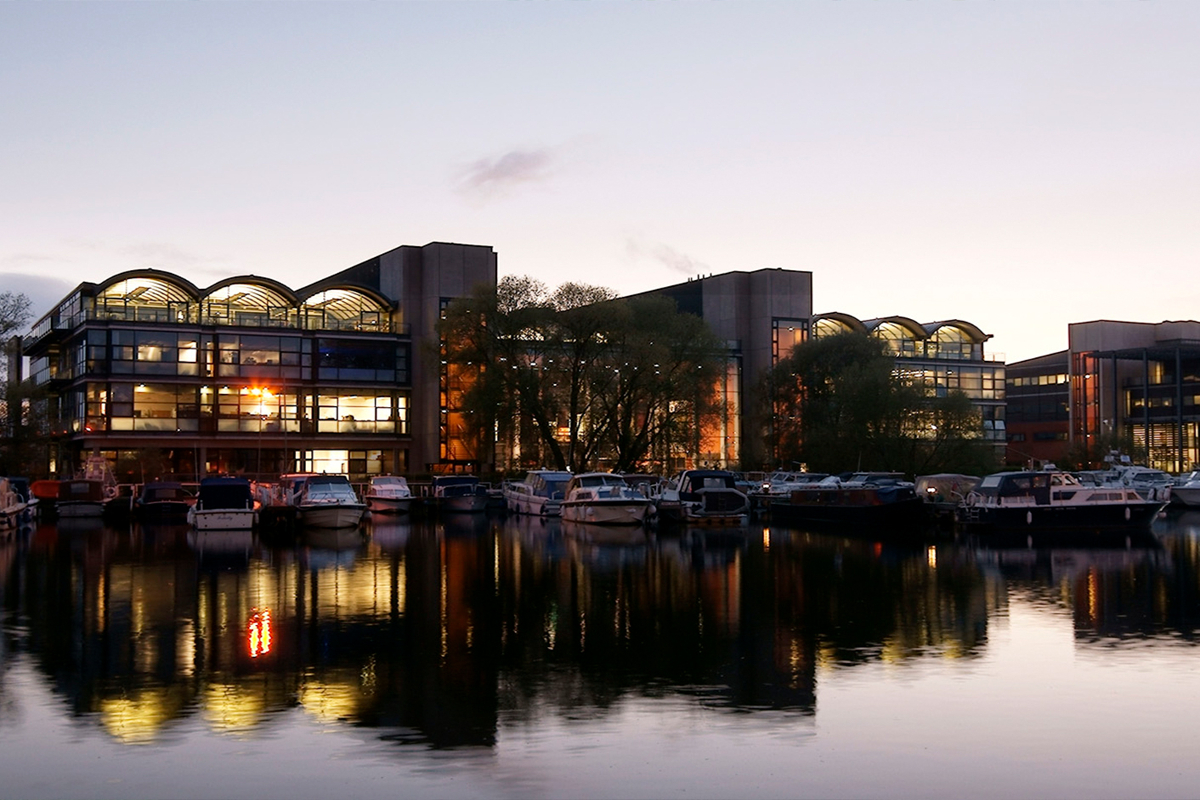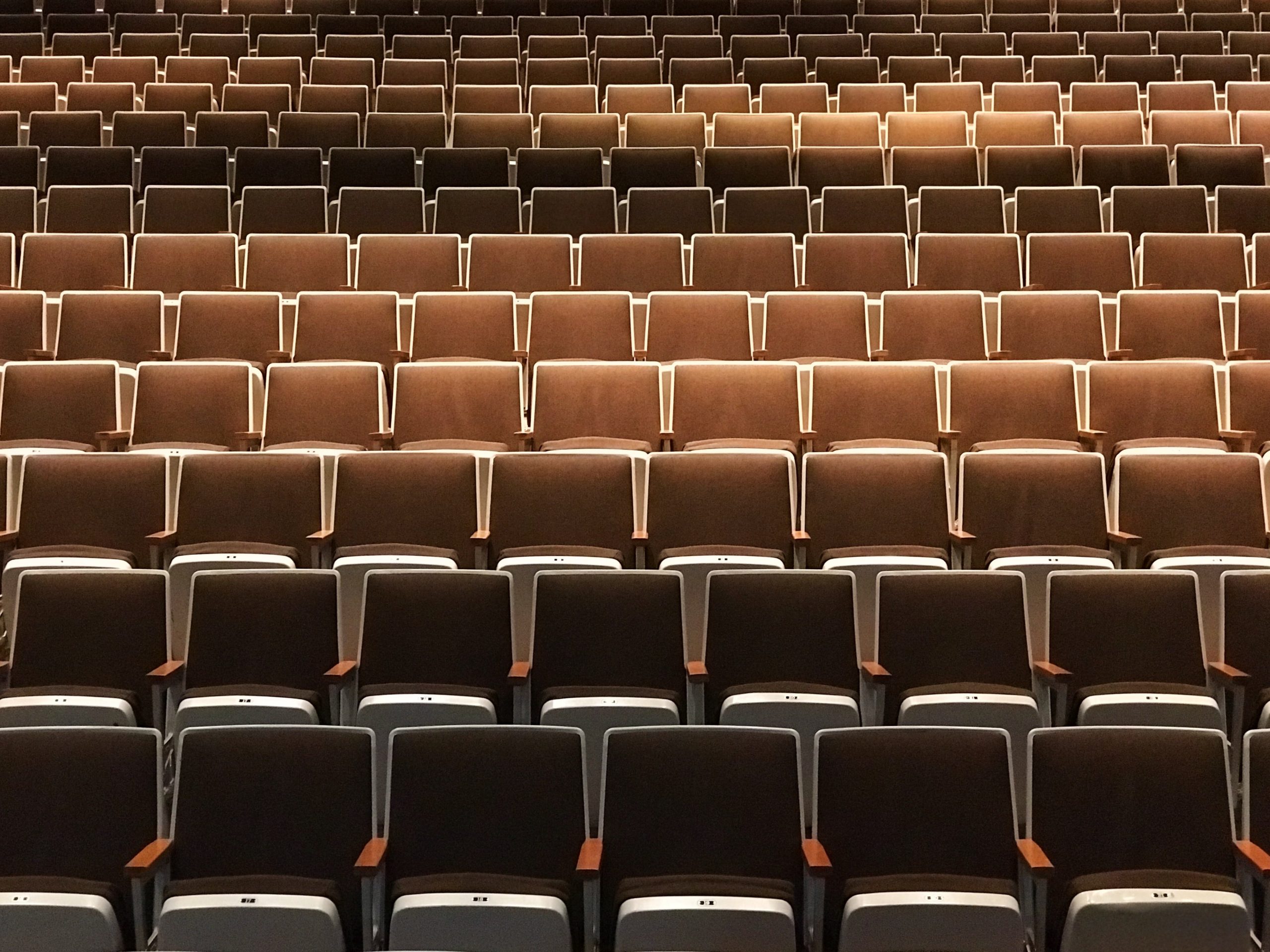Estimated reading time: 3 min
Today, the scale of the pressures and the rate of change facing higher education institutions are greater than ever. Squeezed public spending, growing societal expectations and the broadening education ambitions of developing nations are set against a backdrop of rapid technological progress and a shift in teaching practices. As such, architects have to adapt to meet these new needs and pressures. Factors such as student hubs, adaptive reuse, urban landscaping, large-scale expansions and buildings for innovation and research are shaping how architects create university buildings. Moreover, we are seeing the contemporary campus building take a variety of forms to meet these evolving requirements both of the universities themselves, as well as sociologically. One design concept growing in commonality is spatial expressionism, below we look at how and why RMJM has incorporated this into their work. University of West of Scotland, Ayr Campus, Ayr, United Kingdom
University of West of Scotland, Ayr Campus, Ayr, United Kingdom
A Step Into the Future
We first look at the higher-education institutions designed by RMJM that were truly a step into the future. These locations constitute an alternative take to the ideology of the ‘traditional’ campus building- reinventing both their exteriors and practices. At RMJM, we hold high importance of sustainability and with the following two buildings, our architects went above and beyond to ensure the highest standard of BREEAM rating was met.
In Ayr Scotland, RMJM designed one of the UK’s most modern, environmentally friendly and sustainable Higher Education learning environments. The new £72 million Ayr Campus building is home to the University of the West of Scotland (UWS) and the Scottish Agricultural College (SAC), and was a key project in the UWS’ £200 million development plan (1). It was imperative that all of the academic functions be consolidated into a single 18,000 m² building to minimise the impact on the mature park setting while also maximising efficiency and shared delivery. Ultimately, the building achieved a BREEAM “Excellent” rating for Bespoke Design & Procurement. Though such consolidation may risk a crowded feel, RMJM incorporated contemporary spatial expression to encourage a fluid and connected environment. Open spaces develop a connection between indoor and outdoor spaces, ‘manifesting feelings of independence, less isolation, and more imagination’, which is ideal in a learning eviroment especially at location such as the Ayr Campus which is surrounded my natural vegetation (3).
Another example of ‘future forward’ high-education buildings designed by RMJM is ECOSpace, the UK’s first centre for sustainable construction (2). Located in Dunfermline, the centre’s fundamental goal is to lead the way in training for sustainable development in construction by encouraging environmentally sustainable work practices. It features a suite of restoration workshops that train future craftspeople to redevelop many traditional construction crafts. All of aspects of the site are connected by an foyer that utilises extensive spatial expression to create a flood of natural light and open space, furthering the natural aesthetic of the EcoSpace.
As such, RMJM used industry-leading sustainable practices, received a BREEAM rating ‘Excellent’ on completion, and was also recognised as “Best Sustainable Design” at the Scottish Design Awards in 2008. Carnegie College, Ecospace, Dumfermline, United Kingdom
Carnegie College, Ecospace, Dumfermline, United Kingdom
‘Simplicity is best’
Unlike when designing a singular building, there is a significantly larger task at hand for architects when strategically and meticulously designing an entire university campus. In contrast to the above examples, there is a mountain of additional logistical and technical challenges and thus, sometimes, a ‘simplicity is best’ mindset is the winning approach, seeing to a strongly unified and impressive result. RMJM sees the ability to work ‘up front’ with clients as an essential and integral part of service and regards it as an invaluable asset to our client relations, especially when formulating design information tailored to unique/specific matters. As such, the University of Lincoln’s Campus is a distinct example of how RMJM’s experience and collaborative style can be successfully applied throughout the development process (4).
In regards to the Brayford Campus, spatial expressionism was incorporated in various aspects of the buildings. Large, open stairwells connect each floor, with expansive atriums and four-storey glass walls creating bright spaces for learning and development. Open study spaces strategically connect the corridors between lecture halls, creating encouraging spaces for collaboration and further discussion.
As mentioned previously, such a sizable project has its complications. The campus is located on former British Rail land adjacent to the city centre, with views north to a skyline dominated by the city’s mediaeval cathedral. The northern edge of the site is bound by the Brayford Pool, a historic area of water formed where the Fossdyke Canal meets the River Witham. Additionally, a mainline railway traverses the southern part of the site, and a retail park occupies a prominent adjacent site. This meant poor ground conditions, a serious risk of flooding from the nearby waterways, contaminated land on the site and noise pollution from the adjacent railway tracks.
RMJM’s landscape architects introduced innovative and environmentally sound techniques for dealing with all these obstacles, addressing them all in the masterplan for the new campus. All of the buildings included in this project followed one cohesive design, unifying the individual elements/ buildings of the campus and meeting all of the University’s requirements. Alongside this, links between the new campus and the nearby town centre needed to be strengthened, a process achieved with the incorporation of new road and canal crossings into the overall masterplan. University of Lincoln, Brayford Campus, Lincoln, United Kingdom
University of Lincoln, Brayford Campus, Lincoln, United Kingdom


