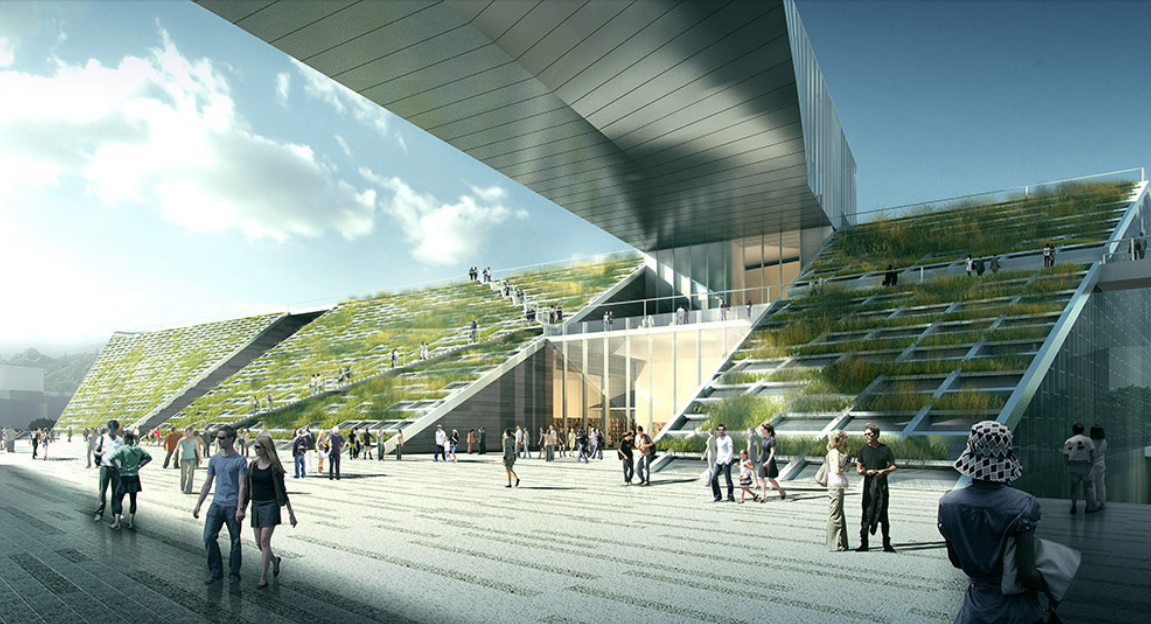Estimated reading time: 3 min
The relationship between the design of convention and exhibition centres and the overall urban landscape is a critical and complex issue for architects and urban planners. As large public buildings are typically located in urban areas, convention and exhibition centres play a significant role in shaping the character and functionality of the surrounding area. By considering the needs of the local community and the broader context of the urban landscape, architects can design convention and exhibition centres that enhance the urban environment and provide a range of benefits to the community.
First and foremost, convention and exhibition centres are designed to be accessible and welcoming, providing a place for people to gather and interact. Therefore the design of these buildings plays a key role in creating this sense of community and fostering social connections. The Dubai International Convention and Exhibition Centre was designed by RMJM in 2003 is a good example of how an exhibition building can become the epicentre for business and events in the heart of the region’s economic activity . RMJM was commissioned as lead consultants to design the 13-storey office tower and multi-use exhibition hall located within the Dubai World Trade Centre complex. A key part of the design was creating a series of venues that were flexible enough to accommodate almost any type of event, and as such the Convention Centre is comprised of 9 exhibition halls, 10 conference halls and 19 meeting rooms. It can accommodate more than 6,500 delegates in just its 1 million sq. feet of exhibition space. As testament to its functional design, over 1.1 million visitors attended exhibitions, conventions and conferences at the venues in 2008. This was a 10 percent increase from the previous year.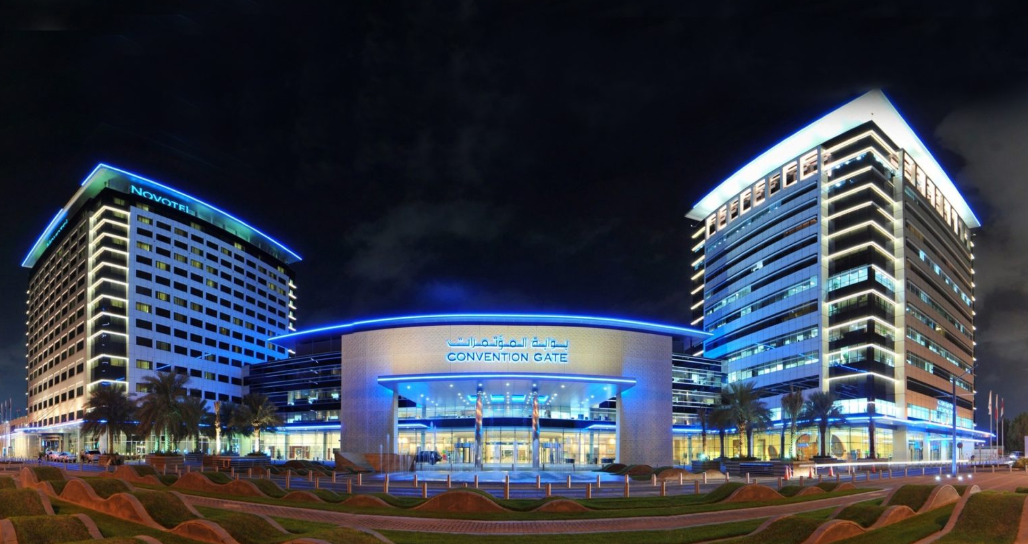 Dubai International Convention and Exhibition Centre, Dubai, UAE
Dubai International Convention and Exhibition Centre, Dubai, UAE
An essential aspect of these centres is the relationship and role it holds with the community as a public space and thus, these sites are typically seen conforming to the surrounding urban landscape. Take, for example, RMJM’s design proposal for the Guangming Art Centre in Shenzhen, China. As the site is located amongst an expansive forest, the development will sit on the uneven ground thus in order to accommodate this, the design sinks downwards. The blocks that constitute the site also have slanted eco-friendly roofs covered in greenery, merging the buildings with the surrounding landscape and opening the site up to a wider view of the surrounding natural environment.
Further considerations were taken to optimise the direct relationship between the project and its pre-existing urban landscape, including the placement of the library at the back of the site to limit noise pollution from the large road at the front of the location and to also create a serene environment for users. Overall this project is an ideal example of designing a centre based on its urban landscape. 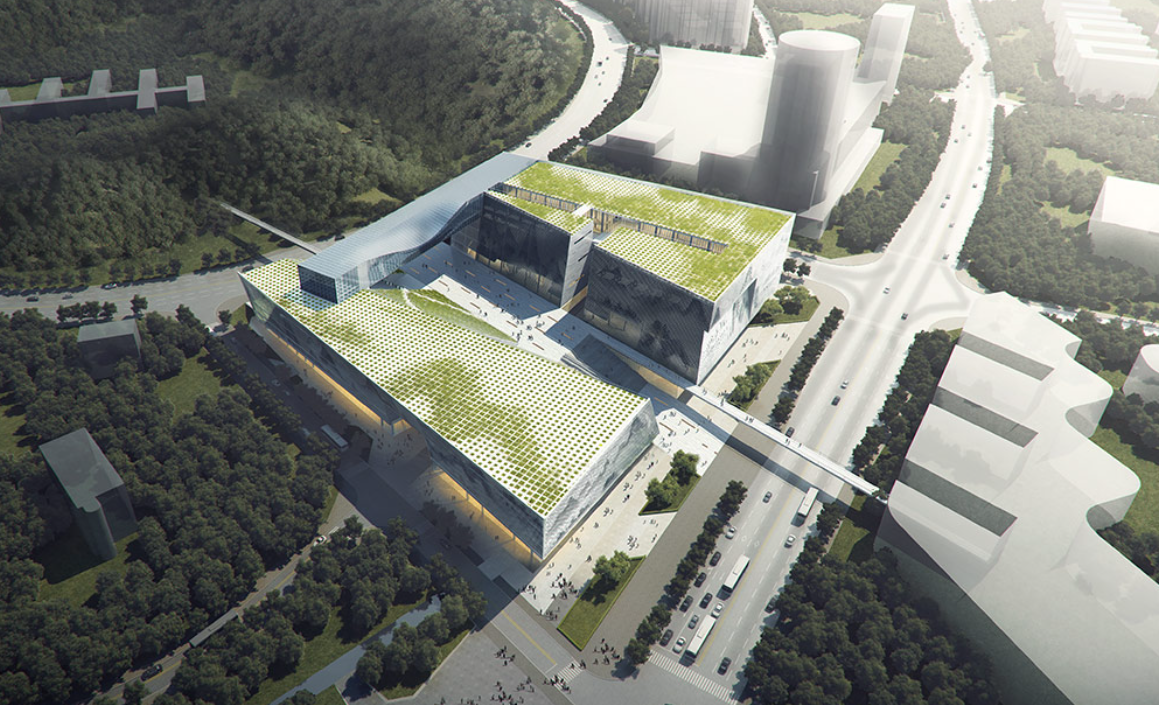 Guangming Art Centre, Shenzhen, China
Guangming Art Centre, Shenzhen, China
Adversely, the unconventional convention centre could be considered a site that does not conform to its urban landscape. The International Commerce Centre (ICC) is an exception in which it was specifically designed to contrast. Contrary to the Architectural Brutalism of the surroundings with which the site connects, the project creates a human scale retail “neighbourhood” which is inviting and easily accessible. There is a shared connection and functional relationship between the project and the neighbouring hotel in which ample public space has been designed with hanging gardens.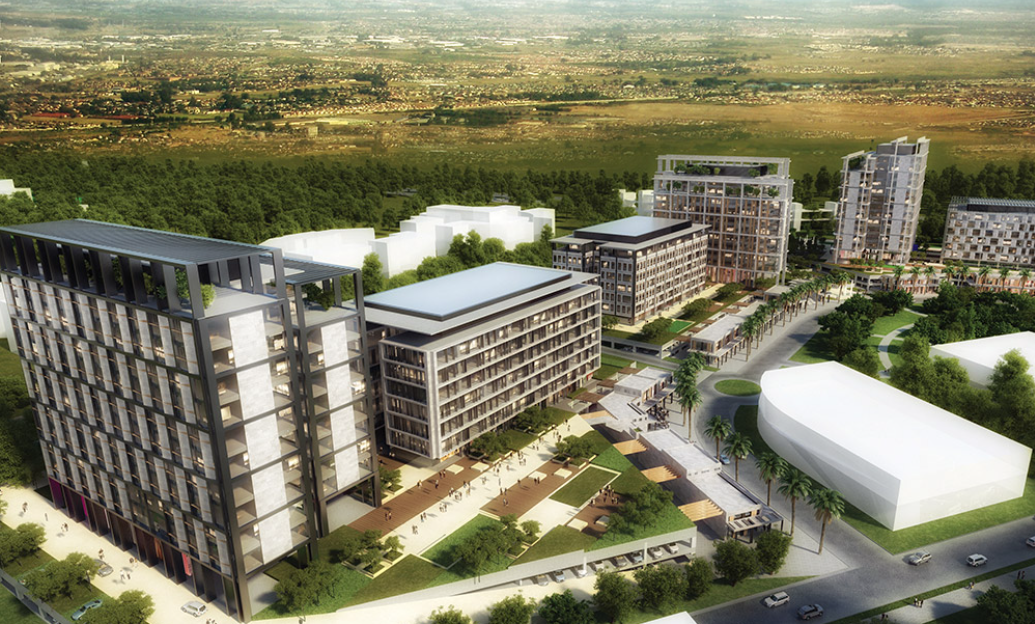 International Commerce Centre (ICC), Abuja Centenary City, Nigeria
International Commerce Centre (ICC), Abuja Centenary City, Nigeria
Moreover, to further minimise the negative impacts of convention and exhibition centres on the local community, architects and urban planners can incorporate sustainable design principles into the design of these buildings. With the design of the Ningbo International Trade and Exhibition Centre, ideas of organic and dynamic growth and greenery is imbued in the building’s volumetric composition, providing juxtaposition with other components of the project. Motif patterns inspired by nature and natural growth are integrated into feature screens, garden terraces, wall treatments and roof canopies, all of which also help to mitigate the urban heat island effect. Additionally, the proposed master plan was driven by the urban planning structure of the context. It integrates harmoniously with the existing fabric and enhances the urban environment by creating civic space in the heart of the development and a connective semi-public network above ground, thus easing traffic congestion.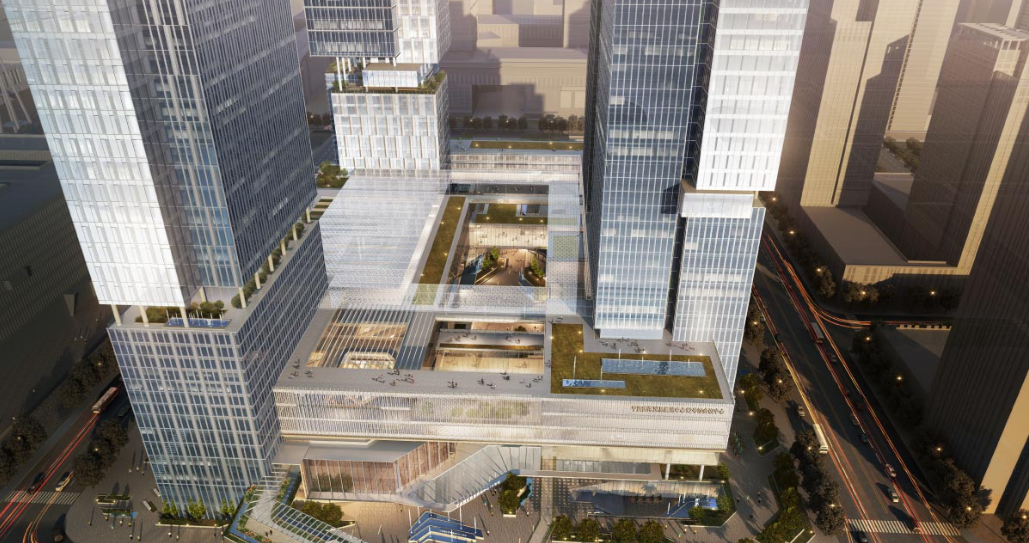 Ningbo International Trade and Exhibition Centre, Ningbo, China
Ningbo International Trade and Exhibition Centre, Ningbo, China
Overall, the relationship between the design of convention and exhibition centres and the overall urban landscape is complex and dynamic. The design of these buildings can have a major impact on the local community and the urban environment, and is influenced by a range of factors, including the needs of event organisers and attendees, the local context, and the client’s goals. By considering these factors and incorporating them into the design process, architects and urban planners can create convention and exhibition centres that are functional, sustainable, and engaging.

