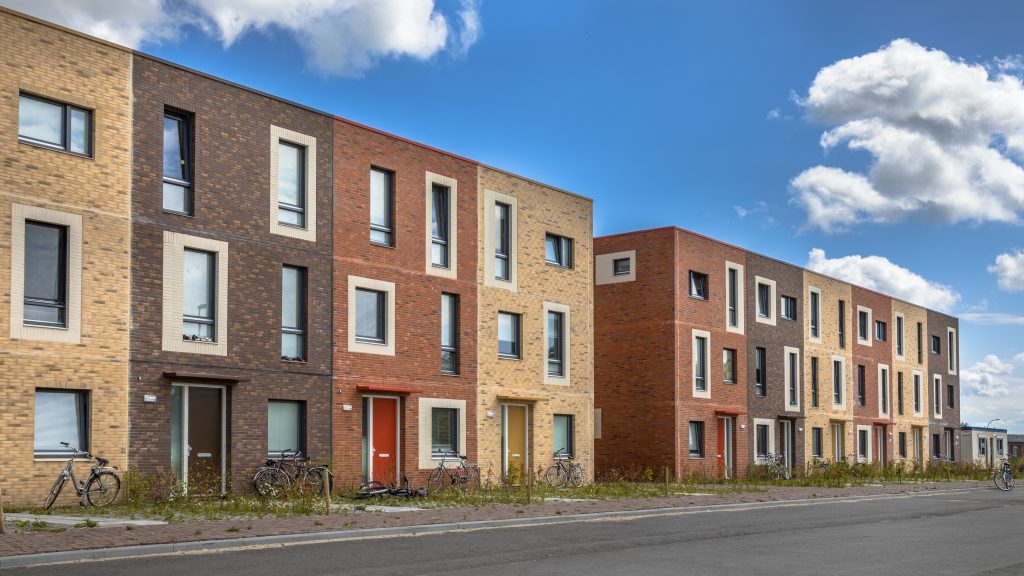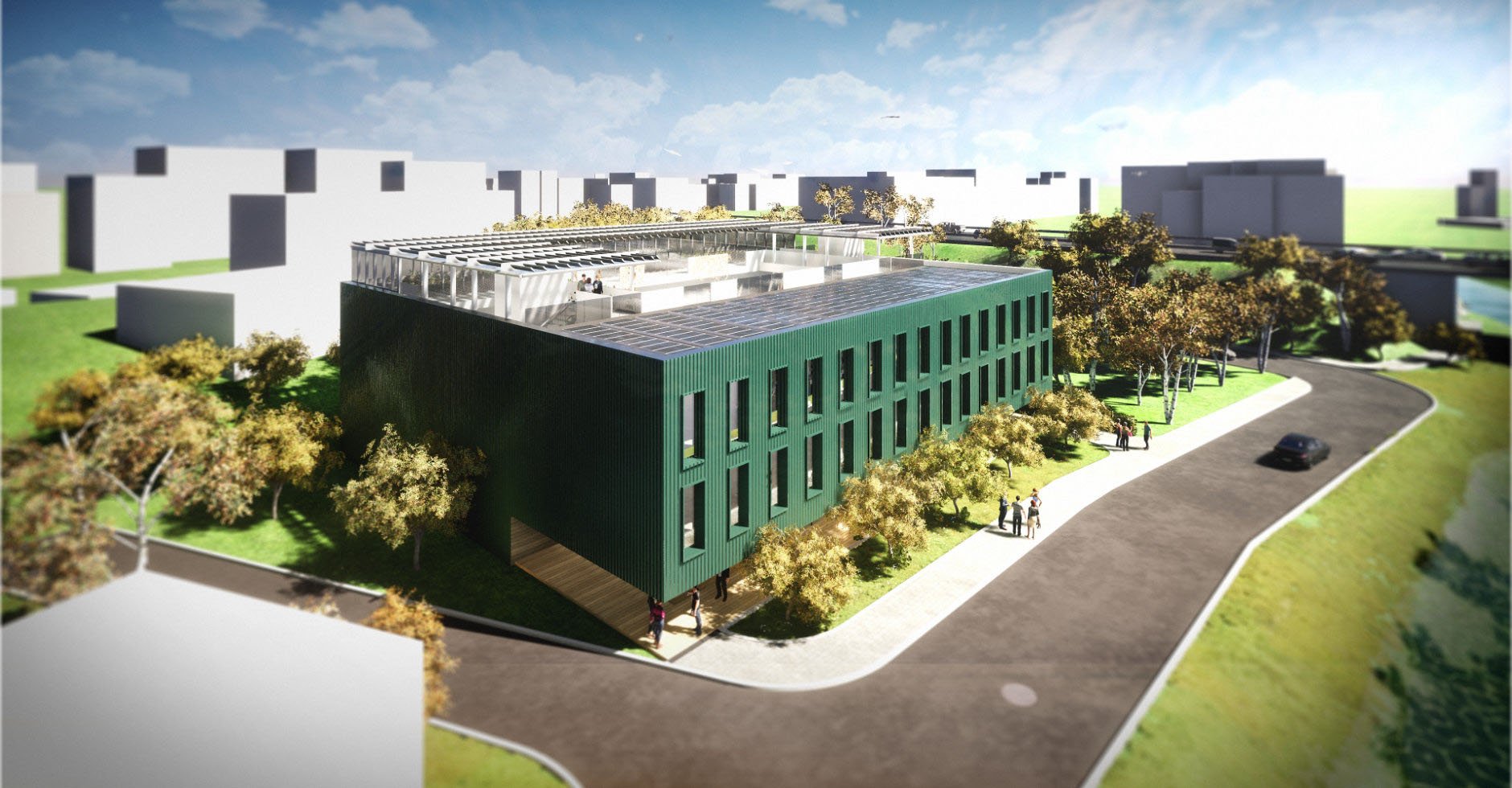Estimated reading time: 4 min
If anyone was to search about social housing and its evolution through the years, they would find news and information about the legal history of social housing, the various legislations that were passed to create and modify social housing and how these legislations have evolved alongside a changing society. However, less information exists about how social housing has evolved through the past 100 years in terms of architecture, materials and design.
2019 was the year that marked the 100th anniversary of the 1919 Addison Act with which the UK Government encouraged the construction of social housing throughout the country in the wake of the First World War. The aim of the Addison Act was to provide housing, away from the slums, for lower-paid workers and their families. The economic and public health benefits were considered to outweigh the costs. Under the Addison Act, local authorities are held responsible for building and maintaining housing for lower-income families.
By the 1950s, a generation of people was introduced to the novelty of indoor toilets, front and rear gardens, and landscaped housing estates. However, by the early 1970s, the concrete pathways that had once seemed so innovative and immaculate were becoming a symbol of grimness and decay. The bland simpleness of the blocks did not allow the residents to feel a sense of belonging but of detachment. Social housing became a synonym of building the highest amount of flats/blocks with the cheapest materials and with little to zero concern for the quality of life of the people who would become the residents of these houses. In other words, social housing buildings started to be perceived as old, uncomfortable and unsafe.

As a response, in the last few decades, better materials and building methods have been employed to create more comfortable, practical and environmentally friendly social housing. Architects around the world have been working on finding new ways to design social housing or to upgrade the older developments, to show that the real meaning behind social housing is not monetary but rather to serve a city and its people.
An example is the Gutter House, designed by the Núcleo de Arquitetura Experimental in Guaíba, Brazil. While combining local materials and local labour and cutting unnecessary costs (given the already low budget provided by the local government schemes), the group of architects were able to create an innovative space that could satisfy the needs of the family who was to occupy it. Meanwhile, META architectuurbureau designed the Bogerse Velden social housing in Lier, Belgium. With a strong focus on the functionality and importance of greenery, the project consists of three autonomous but identical apartments, each with windows that face either the garden or outdoor area. Instead of creating repetition, the identical window widths and balconies allow for a shared sense of identity.
The two examples above are part of an impressive number of recent social housing projects that have upgraded the concept of social housing, with a keen ear for the residents’ needs and wants whilst also making the most of the local materials and labour. Social housing, being itself a service offered to people in need, needs to be kept up with the times. Even though this is a positive result of progress, it is not possible to now say that the process of upgrading social housing is complete. Especially considering the climate change crisis, a growing global population, the rise of automation and differing attitudes to the importance of social housing in developing economies, it is crucial that both governments and architects find ways that could allow for more sustainable housing.

For example, Scotland plans to organise “Housing to 2040”, a travelling exhibition that will set up a “conversation about how we can together plan for what we want our homes and communities to look and feel like in 2040”. As such, they highlight several new challenges that architects will face in the future. The main challenges are the need to mitigate the impact of climate change and, in response to Scotland’s ageing population, delivering housing that offers greater adaptability for the less bodily able or those who may require at-home care. The Hranice social housing project designed by RMJM Prague in Hranice, Czech Republic, is an example of innovative sustainable housing. The goal of this proposal was to focus on the needs of the end-users, including people with physical disabilities. The project includes PV panels – which will cover 75% of the annual demand for electricity – and a garden and a greenhouse on the roof, aiming at promoting social interactions while reducing the users’ food expenses.
Social housing – like any other facet of architecture – is ever-evolving. Considering the current climate crisis, social housing designs and architecture need to be kept up to date. Architects and governments need to find ways to design and build housing that is not just economical but also safe, comfortable and environmentally sustainable.


