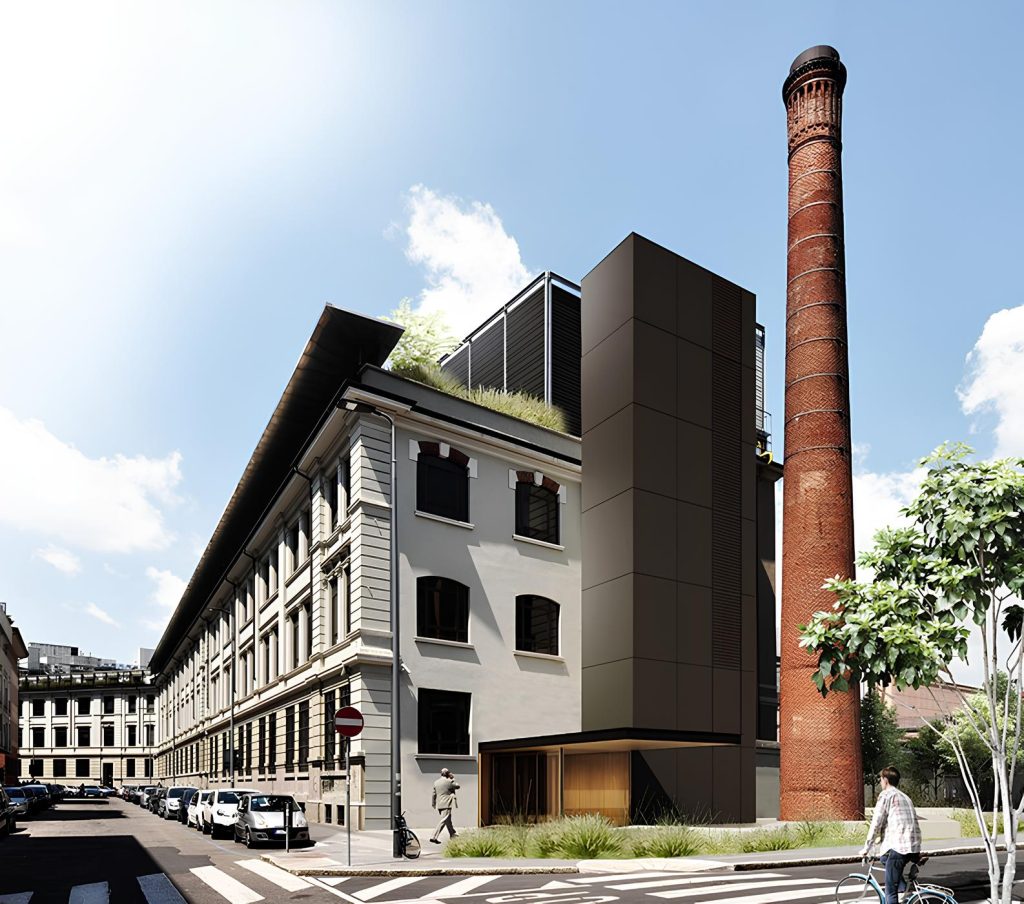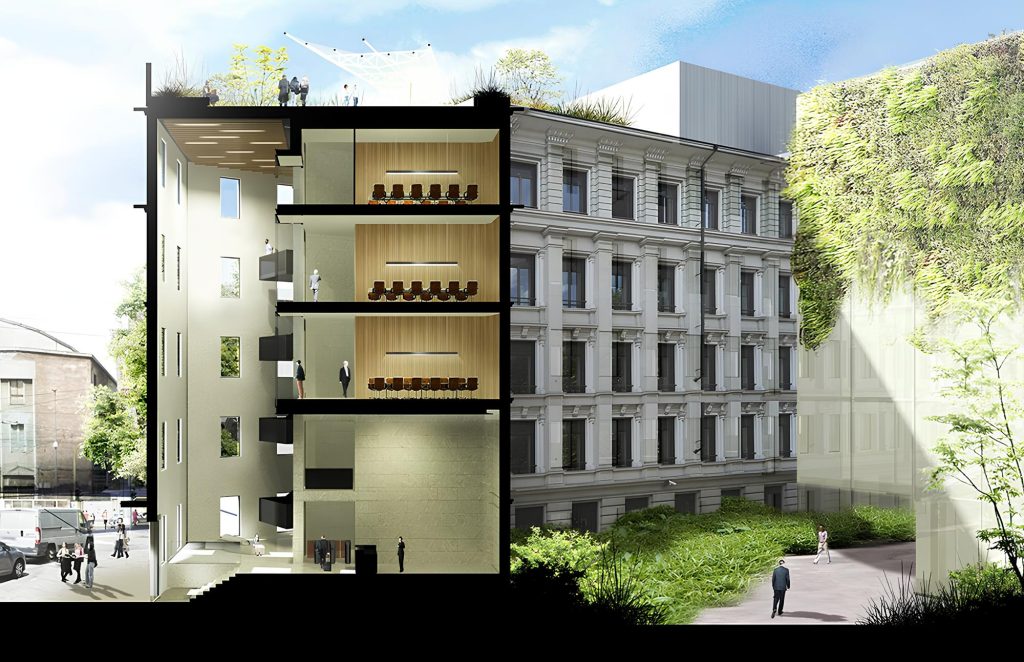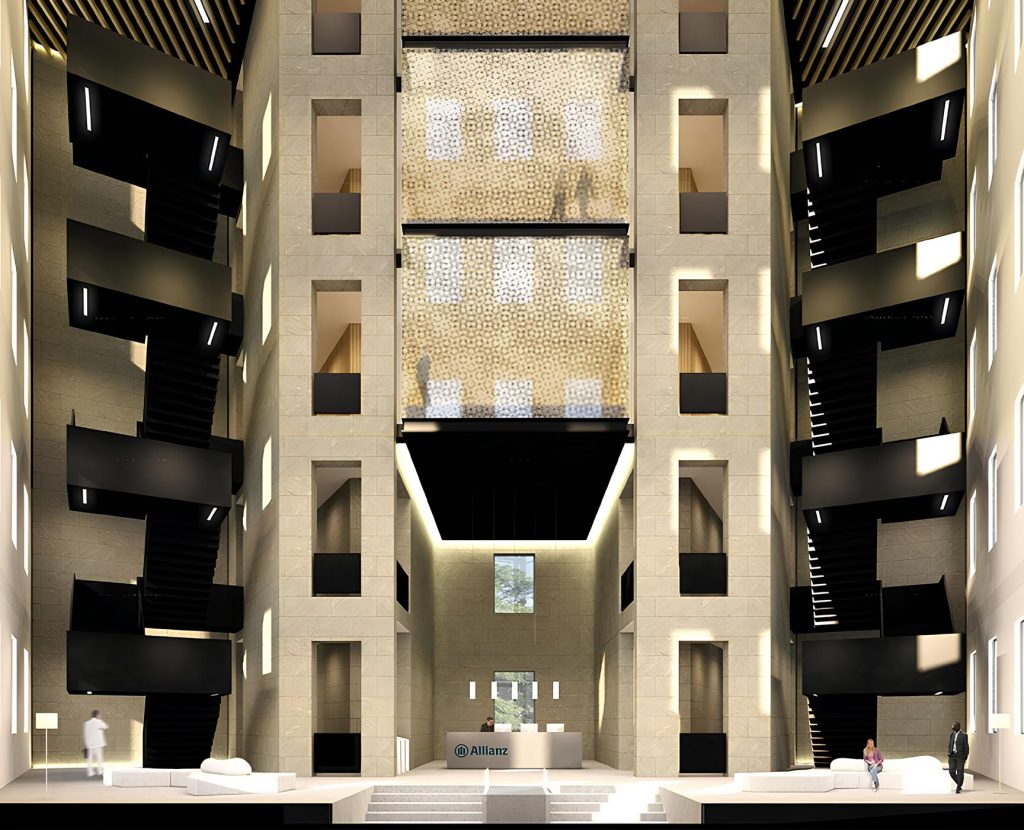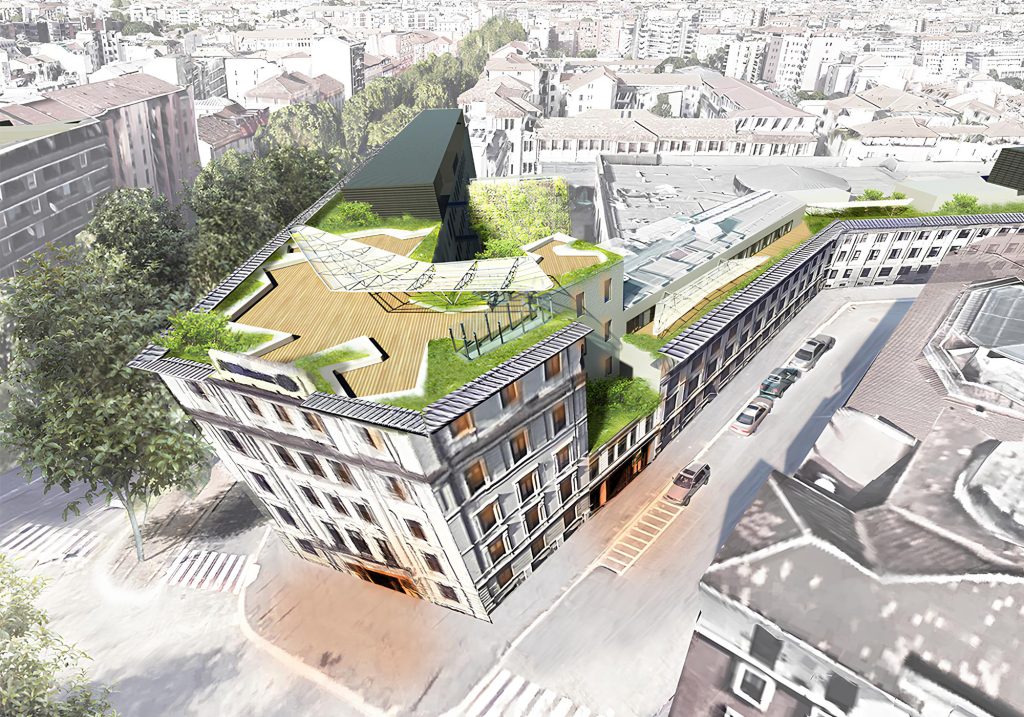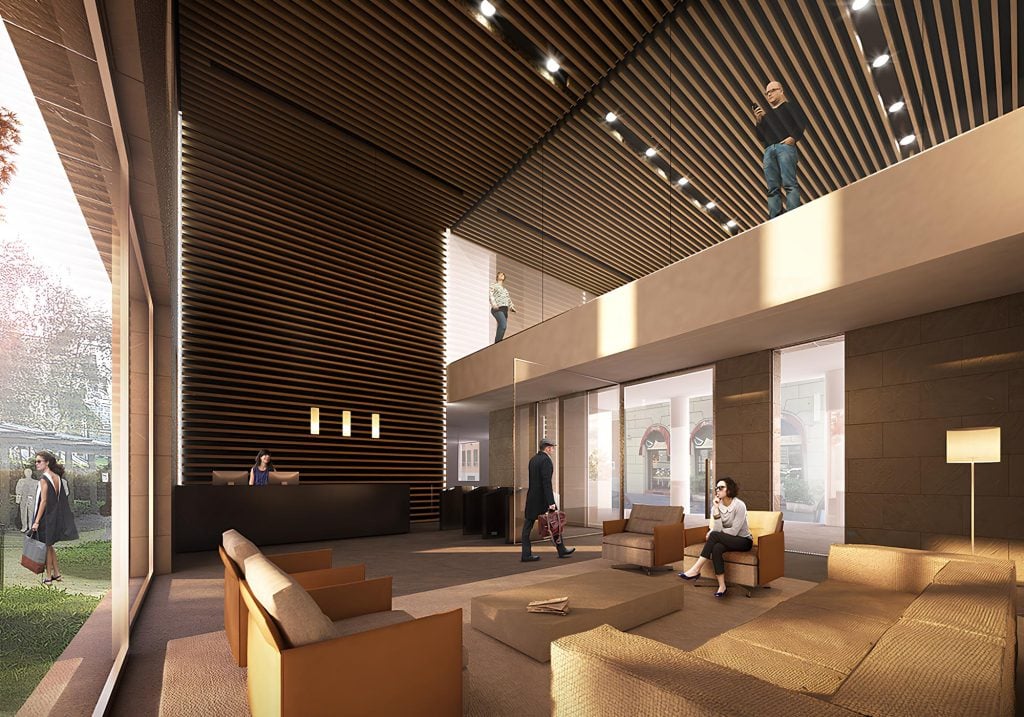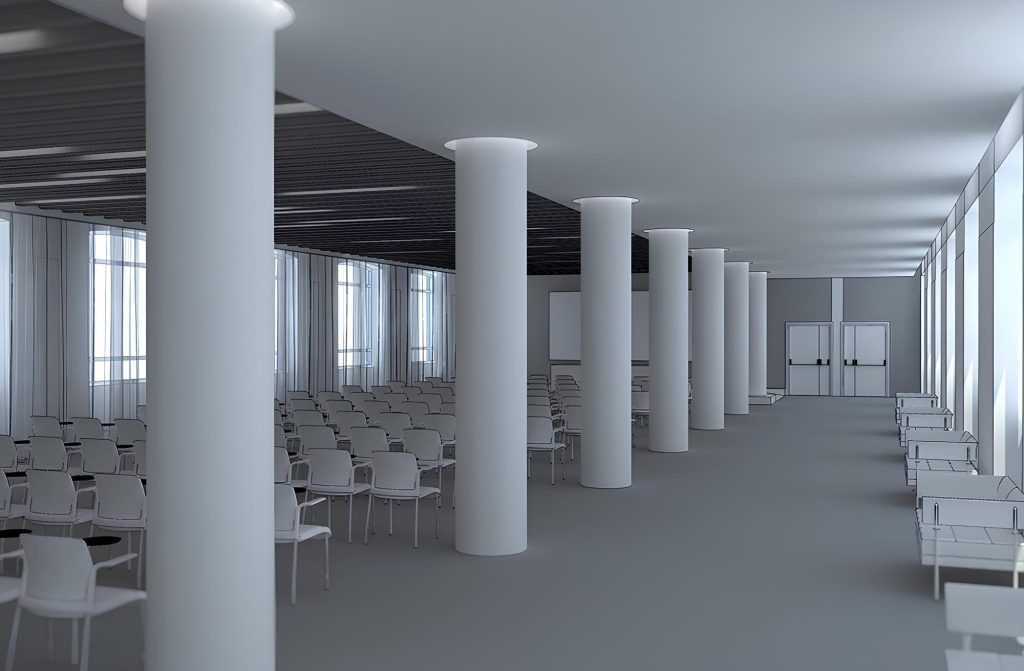Location
Milan, Italy
Client
Sector
Commercial
Mixed Use
Size
25,068 m²
Scope
Architecture
Interior Architecture
Status
Competition
The project proposal reflects a general intervention strategy based on the flexibility of the spaces, thereby making versatile the different use destinations, because of the asset enhancement plan and the changing needs of the marketplace.
The proposal provides the separation of the building into three independent blocks with autonomous access (reception/lobby, services) with the possibility to further subdivide the systems easily without additional interventions. The target is the enhancement of the property in terms of appeal for any different brand, so to make the building attractive also from an iconic point of view.
The internal redevelopment of the entrance hall, the presence of a light fitting through a vegetable-tanned leather, the definition of roof garden are presented as topics dedicated to the general public and to some exclusive areas for future offices.
The concept identifies some collective services (Auditorium – Cafébar – roof garden and a wellness area are open to all users) as an added value both for better marketing of the spaces and for the perception of the building-work- welfare system in an organic dimension.

