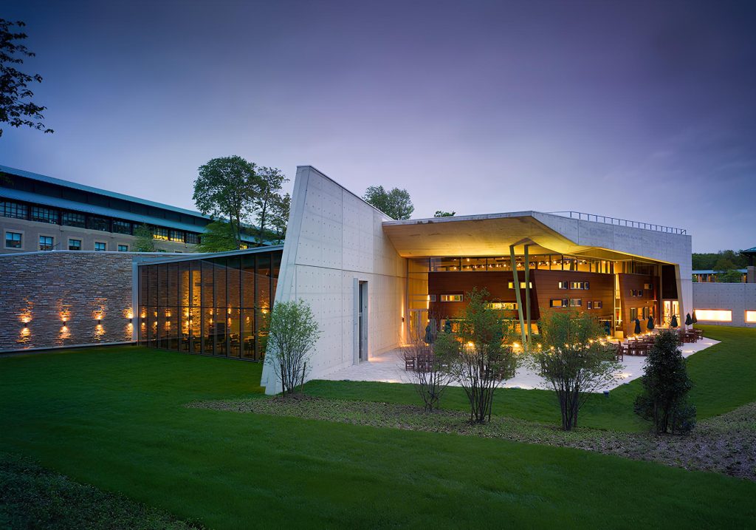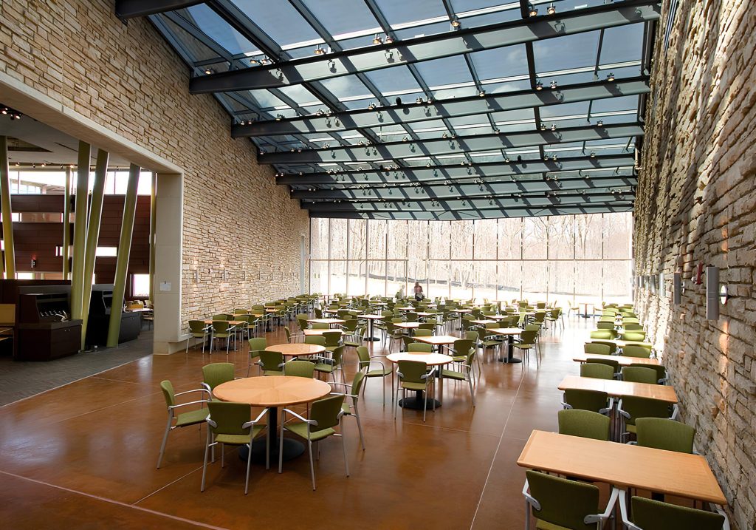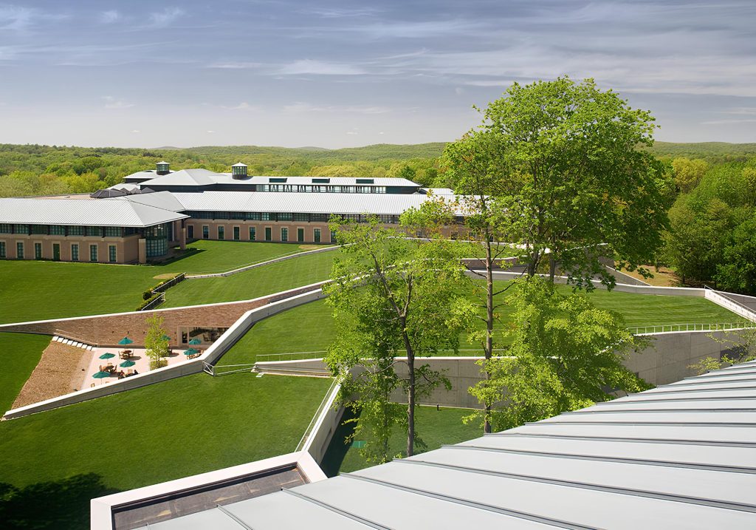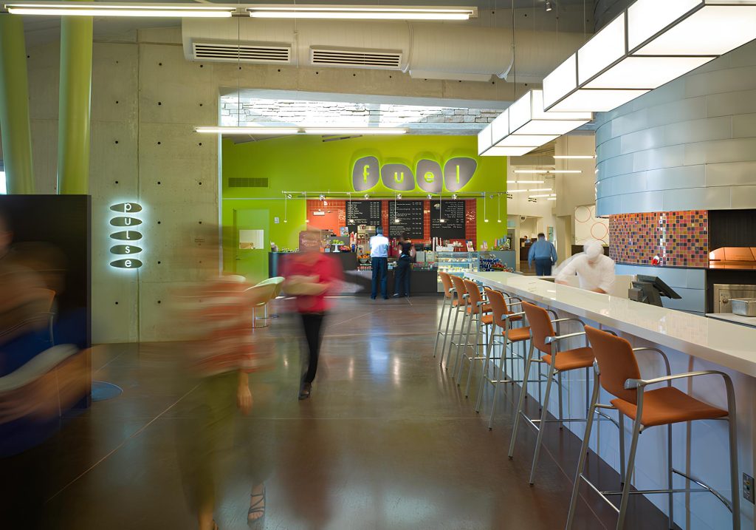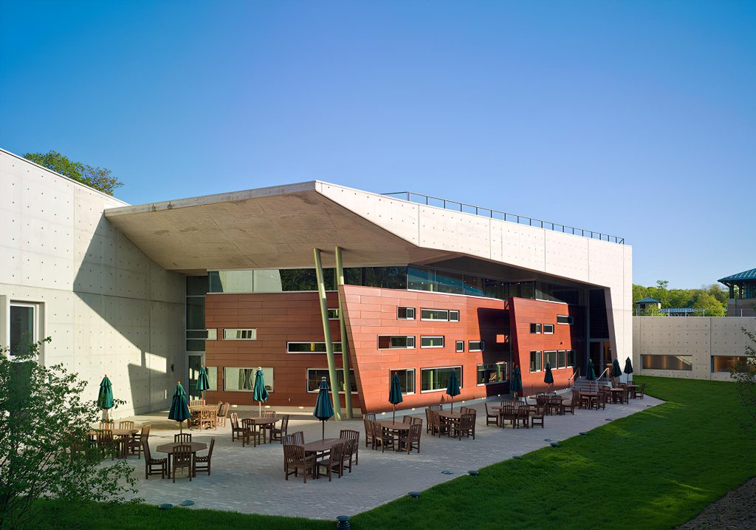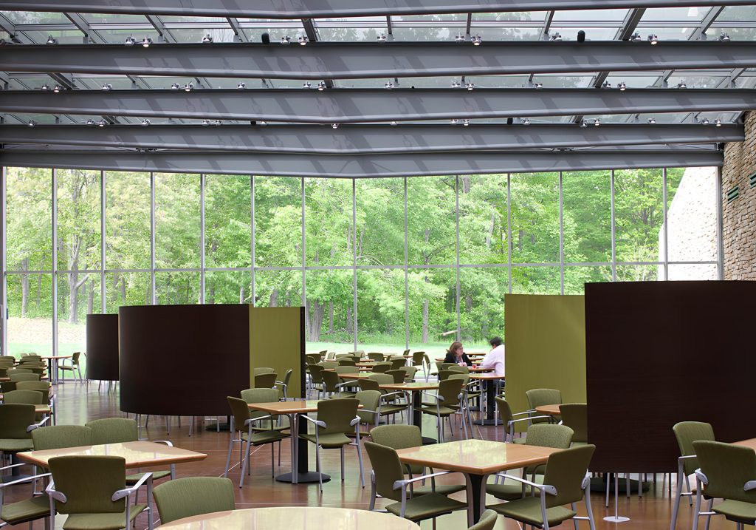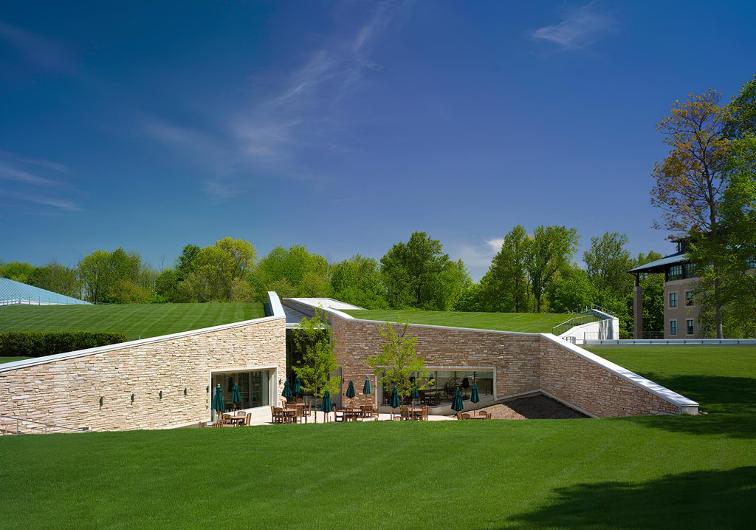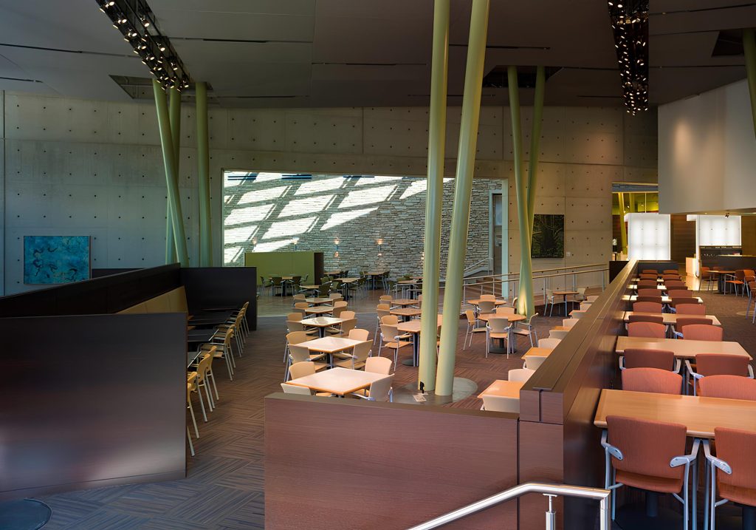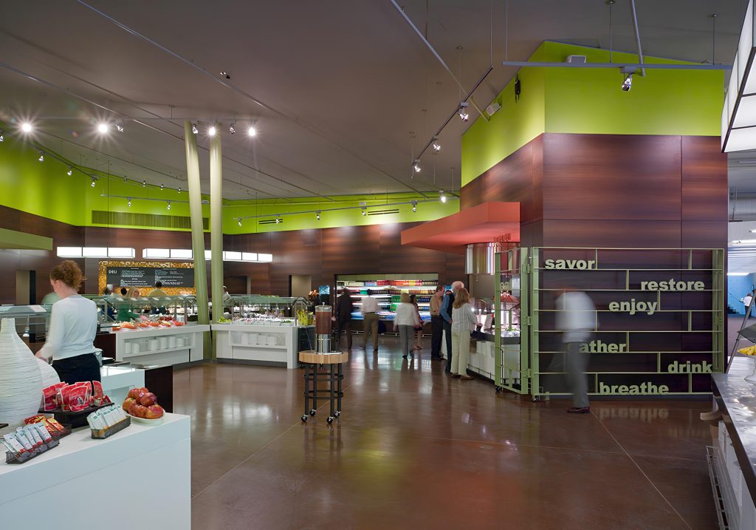Location
New Jersey, USA
Client
Sector
Commercial
Education
Size
3,200 m²
Scope
Confidential
Status
Completed
The project is situated within an expansive lawn between two existing buildings on the site. The Howe Building, which includes corporate headquarters and executive administration offices, lies to the west, while to the east may be found the Becton Building, housing a number of the company’s business units, researchers, and production teams. The 3,500 m² Campus Centre bridges the space between these two buildings and houses the cafeteria, café, company store and other retail amenities.
The Campus Centre transcends the rigid geometries and repetitive architectural ethos of the existing facilities. The design reconstructs the dividing green, sloping and folding it upward to become roof, allowing for program within and beneath it.
The formal language offers employees an escape from their regimented schedules and ordered world of cubicles and offices. Embraced by the surrounding woodlands, the design is informed by its positioning within the environment, shaped as a building with no back. It has the opportunity to open to views of the remaining lawn and woodlands.
Awards:
2005: American Institute of Architects, Chapter Awards
2008: American Architecture Award

