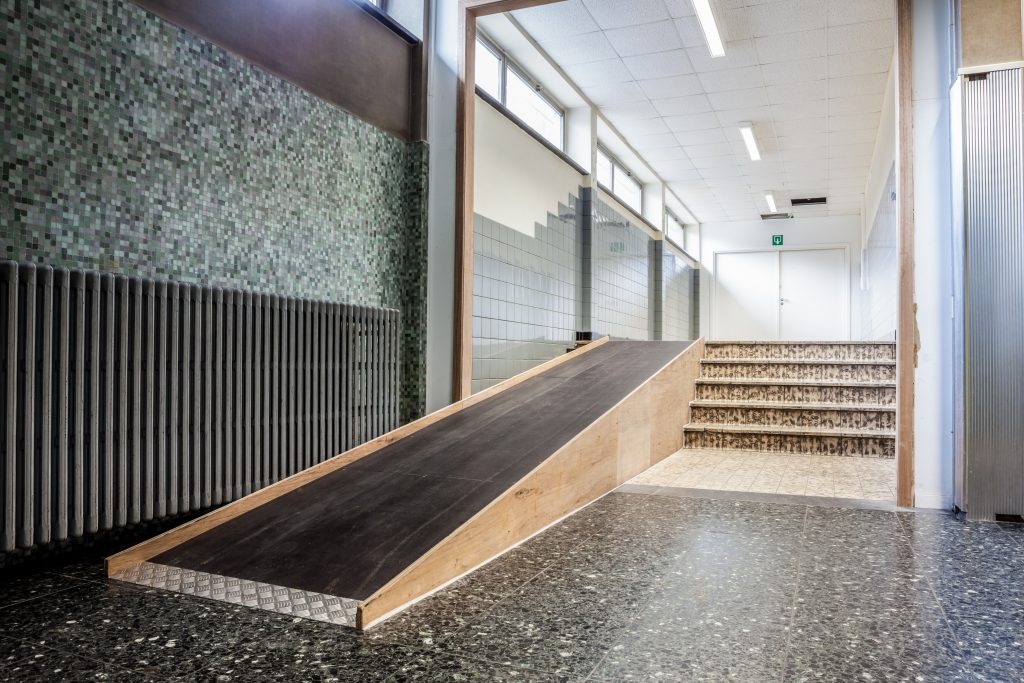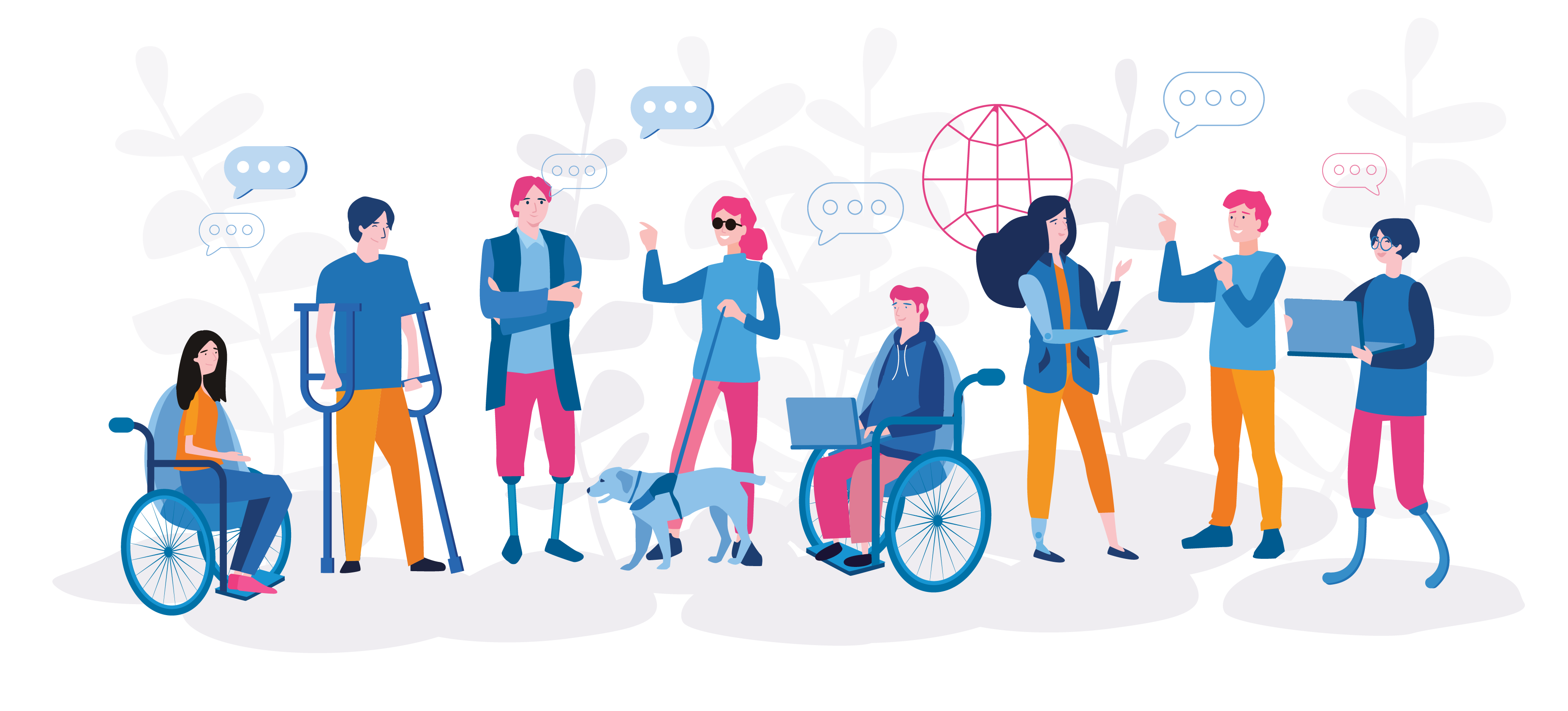Estimated reading time: 5 min
Creating an inclusive and sustainable space feels at the order of the day. With all the technological advancements and sustainable discoveries we are witnessing, there is a need for the architectural world to show that they are keeping up with the times.
From the selection of colours to the arrangement and allocation of the rooms, inclusive design considers all these factors and more to create a space/structure accessible to everyone. This is also referred to as universal design. Universal design implies a design accessible to all, regardless of gender, size, age or disability. It is not a special requirement but a fundamental condition of good design and practice.
Ever since the various editions of the Equality and Disability Act by the UN, the amount of buildings and structures made accessible has grown exponentially. But the law has never been restrictive. Only the fact that with the passing of the years there comes more progress, and architects can experiment with their creativity without any restraint. One can see the benefits of that. Despite this increase, in practice architects still approach accessible design as something of duty more than as an opportunity. They should embrace universal design to the fullest, changing their mindset and embedding it in their creative ideas and projects.
But how can architects do so? When designing a space, one should take into consideration the seven principles of universal design, which are:
- Equitable use: all users should have equal access to the same means and no stigmatisation or segregation should happen.
- Flexibility in use: providing different choices in methods of use and adaptability to the user’s pace.
- Simple and intuitive use: consistency with the user’s expectations and intuition and the elimination of unnecessary complexities.
- Perceptible information: the design should communicate the necessary information regardless of the ambient conditions or the user’s sensory abilities.
- Tolerance for error: reducing risks of errors to the minimum, by arranging elements accordingly.
- Low physical effort: minimise repetitive actions and sustained physical effort.
- Size and space for approach and use: appropriate size and space is provided regardless of the user’s body size, posture or mobility.

[Image description: the picture shows an entrance hall. On the left, next to the wall there is a disabled access ramp. Next to it, there is a small set of stairs. The hall walls and floor are grey while the ceiling and the back door at the far end are white.]
Designing accessible spaces allows for more creativity to be poured into the project. The different constraints make an architect sharpen their focus, evaluating all the possible solutions while looking at the project from a different perspective. Depending on the project, different research needs to be done. For instance, if the project consists of a private home, then the architect should take into account the individuals who will be living there and get to know their needs. The benefits would not be exclusively for the project itself, for the flow of new ideas, but also because asking questions and engaging the disabled community will make them feel their input is valued and needed.
Another example to follow is given by the Scottish Government. By adapting houses to the needs of those with reduced mobility or other disabilities, and giving independent housing to disabled people, the government is helping in reducing the risks of injuries at home and the need for people to be taken into care homes. The importance of independent housing is given by the fact that by 2039 the older population will increase by 54%, meaning that there will be a rapid need for inclusive housing.
But inclusive design does not refer exclusively to whole buildings, it also includes anything from appliances to furniture and interiors. It could be, for example, the case of gender-neutral public bathrooms or intuitive furniture for hearing-loss impaired people. While there are many discussions around the spaces designed for people with reduced mobility or visual impairments, the ones created for people who suffer from hear-loss are not as noticeable. There are various considerations to make when designing a space for people with hear-loss impairments. One of them is the layout of the room. Considering a wide or circular layout rather than linear allows all the participants to see each other, and thus it is possible to read each other’s speech. Ramps, graphic security elements and automatic doors are equally important to guarantee the safety of the users while walking and moving.
Moreover, improving the acoustics of indoor spaces consists mainly of reducing the noise reverberations that can cause pain and discomfort to people with hearing loss by correctly distributing the noise or sound sources or utilising materials that absorb sound and noise.

[Image description: the picture shows a grey pavement. In the middle there are yellow warning tiles for visually impaired users.]
Meanwhile, accessibility for blind users has seen an increase in development through the years. The corduroy hazard warning tiles are an example of tactile paving typology. Widely used in the UK, the function of these tiles is to warn of specific hazards such as ramps, steps or platforms. They can be made of different materials and are used in various countries applied in different ways. This shows how these tactile surfaces are essential to architecture design and more ideas should be implemented further. For example, when designing a home or a public space, devices that enhance the tactile, audible and aromatic experience and are sources of information for the visually impaired user should be used.
Despite all the progress, there still is a need to increase the awareness of inclusive design. Architecture schools, for example, need to support young disabled people who want to become architects, which will in turn change the way projects are designed and created. Inclusive design should become something embedded in the process of designing a project ‒ architects who adopt universal design principles understand that the needs of disabled people are the same as those of all people. Architecture magazines and websites can help by sharing more pictures of accessible projects/buildings, giving inclusive design the visibility it very much needs and deserves.


