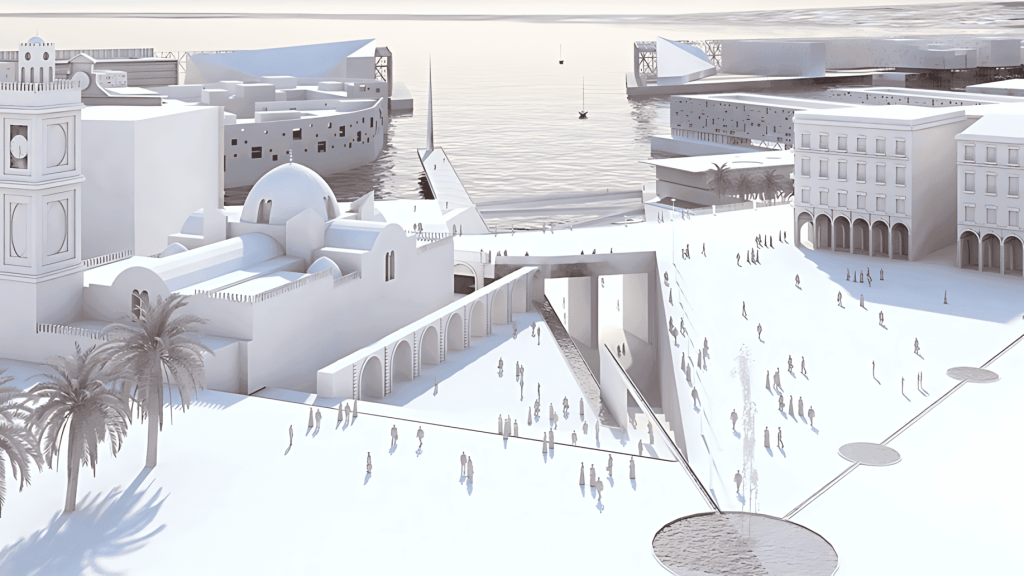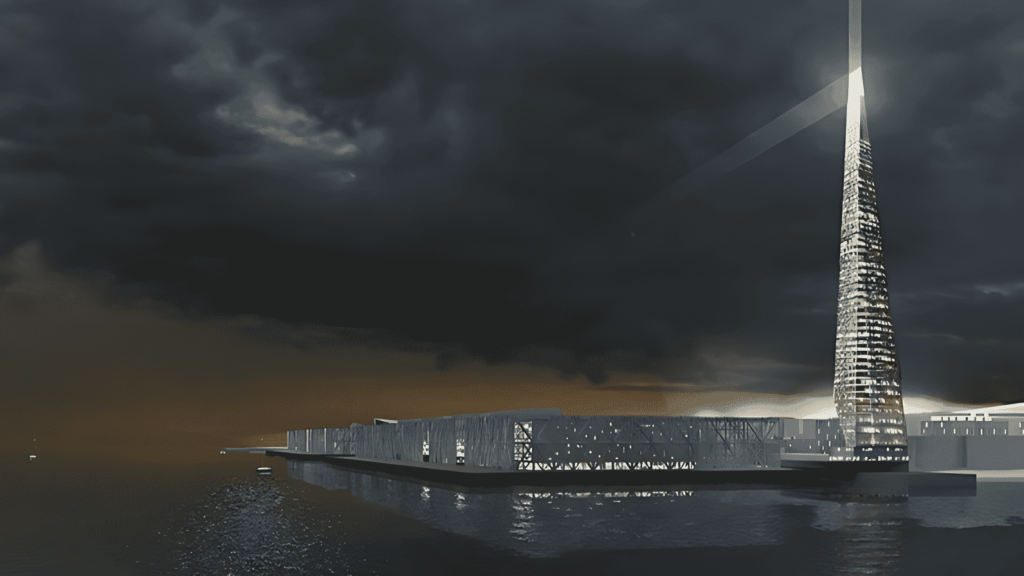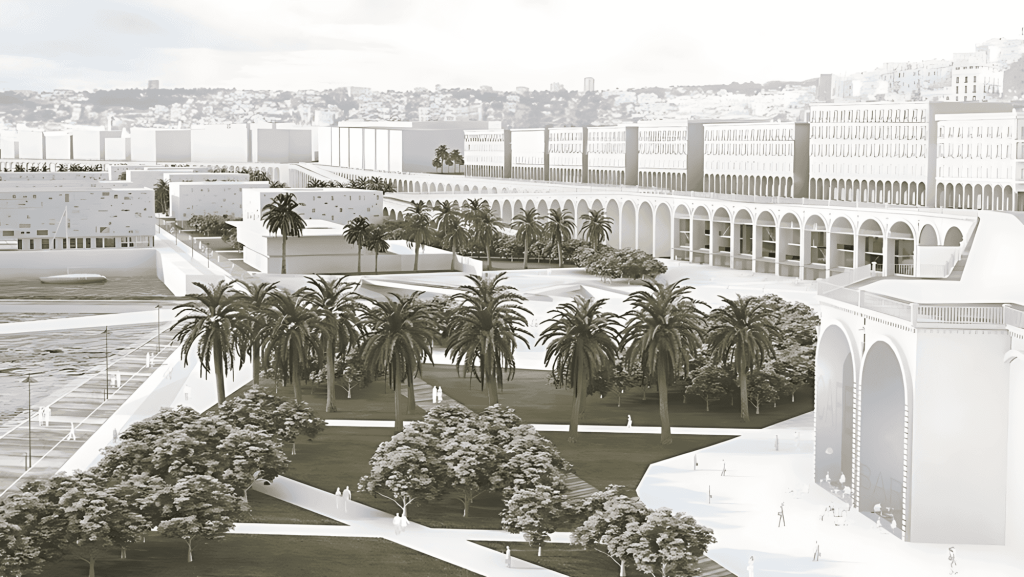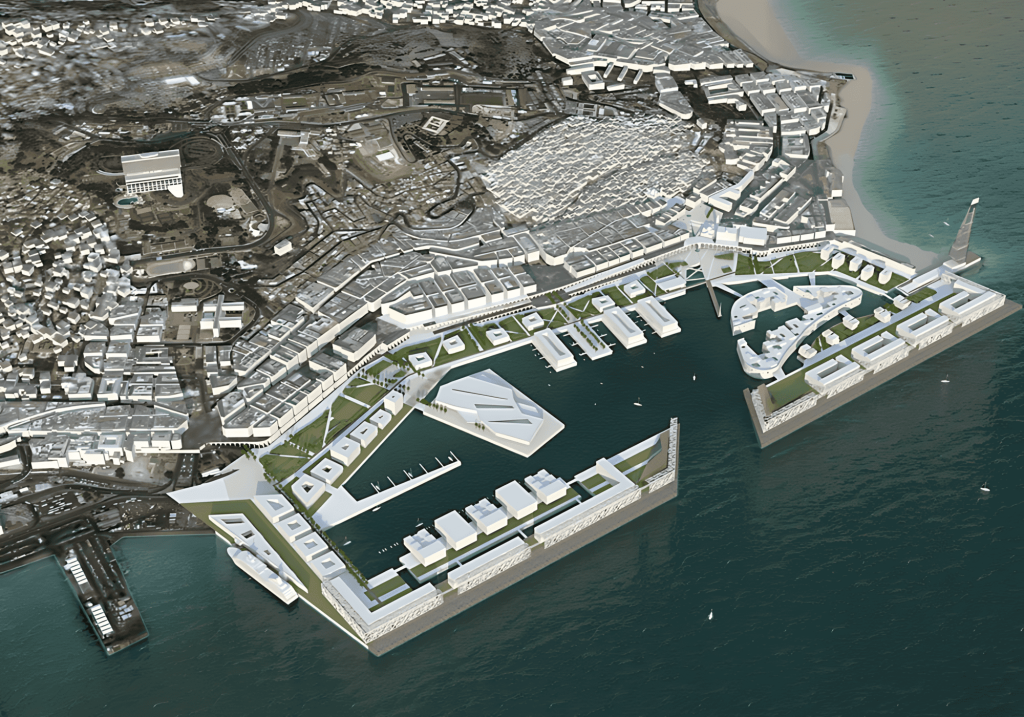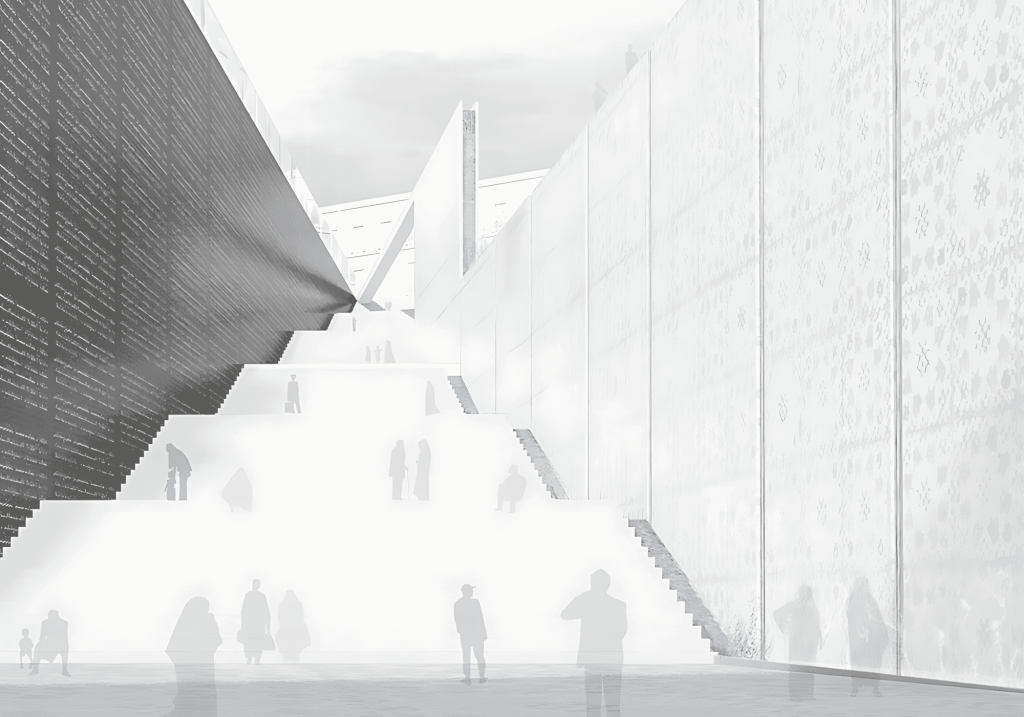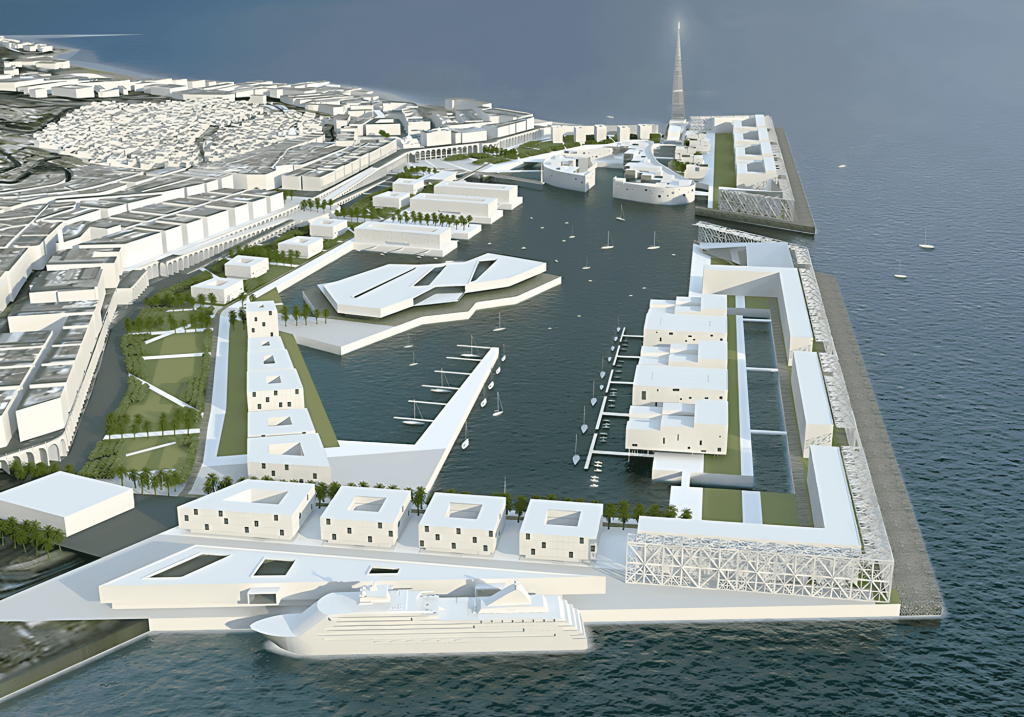Location
Algeria
Client
Sorouh
Sector
Masterplanning
Urban Planning
Size
Confidential
Scope
Confidential
Status
Concept
The masterplan for the Algiers Millennium site of the northern most point of the Bay of Algiers reconnects the historic Casbah with the Mediterranean Sea as well as revitalising the waterfront promenade and regenerating the harbour.
An intervention into the surface of the square opens up a vista that draws the public through the harbour-side arcades to the water’s edge. Combining a processional stair with a memorial wall helps connect the historic elements as well as improving the relationship between the Mosque of the Fisherman to the Place Des Martyrs.
A new breakwater development forms a new harbour district which provides approximately 930,000 sqm of accommodation comprising retail/commercial, office, residential, hotels and cultural buildings all tied together by a linear landscape.
The buildings will be up to 10 storeys with a 50 storey tower at the northern most point marking the gateway to Algiers.

