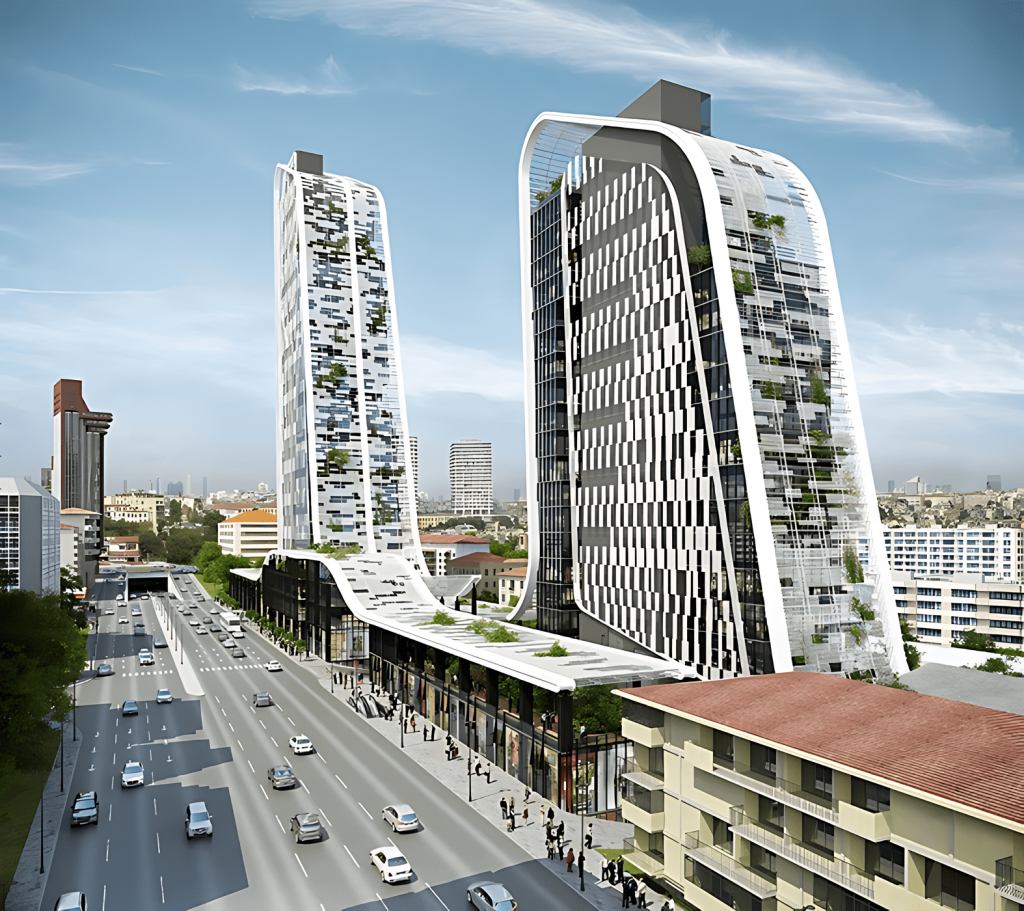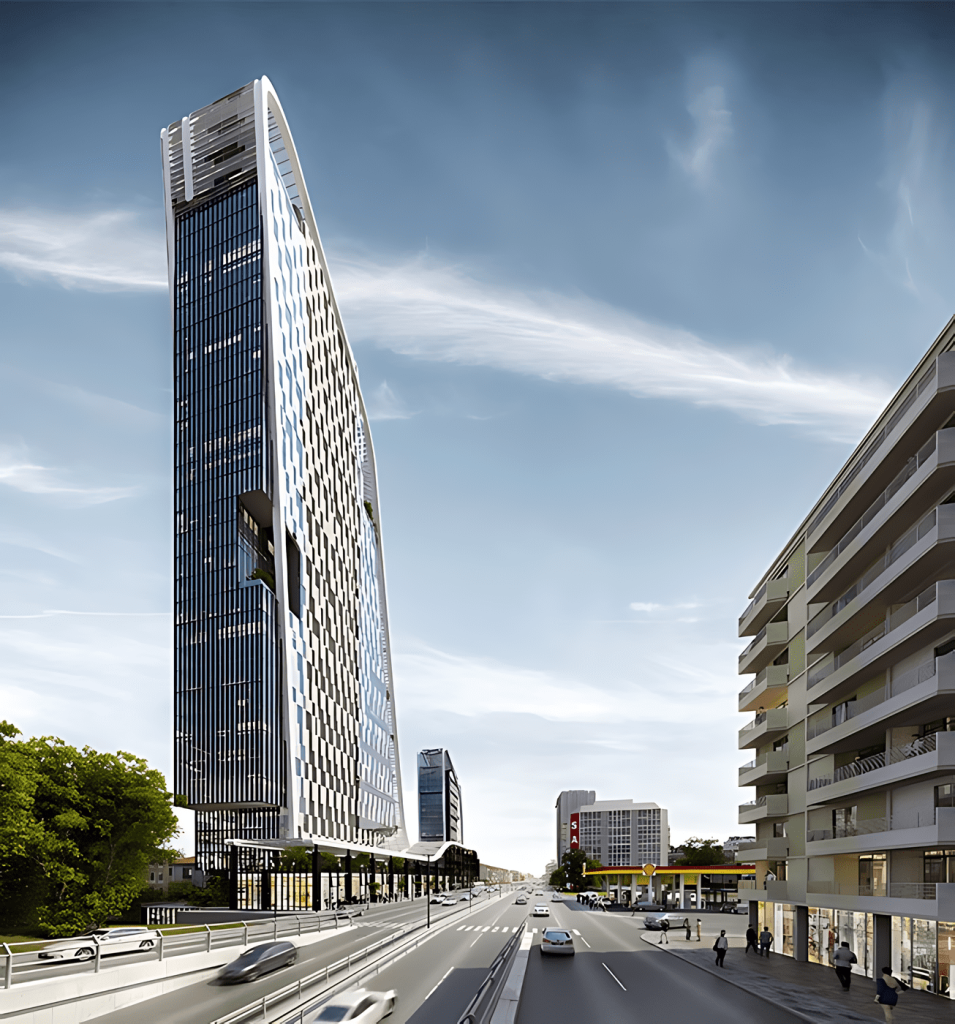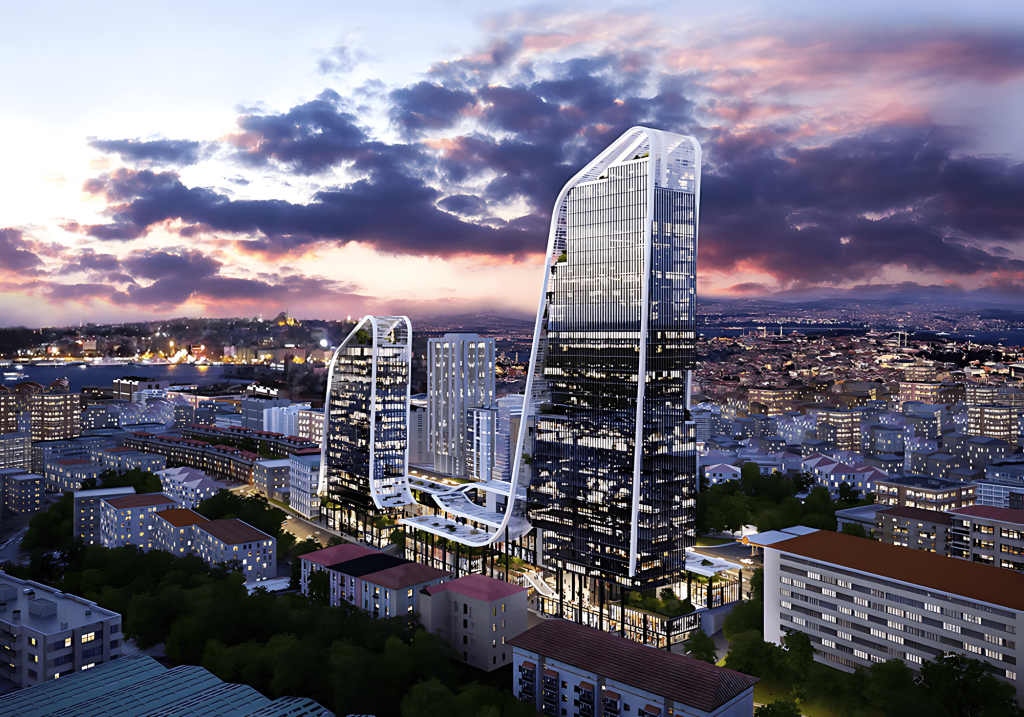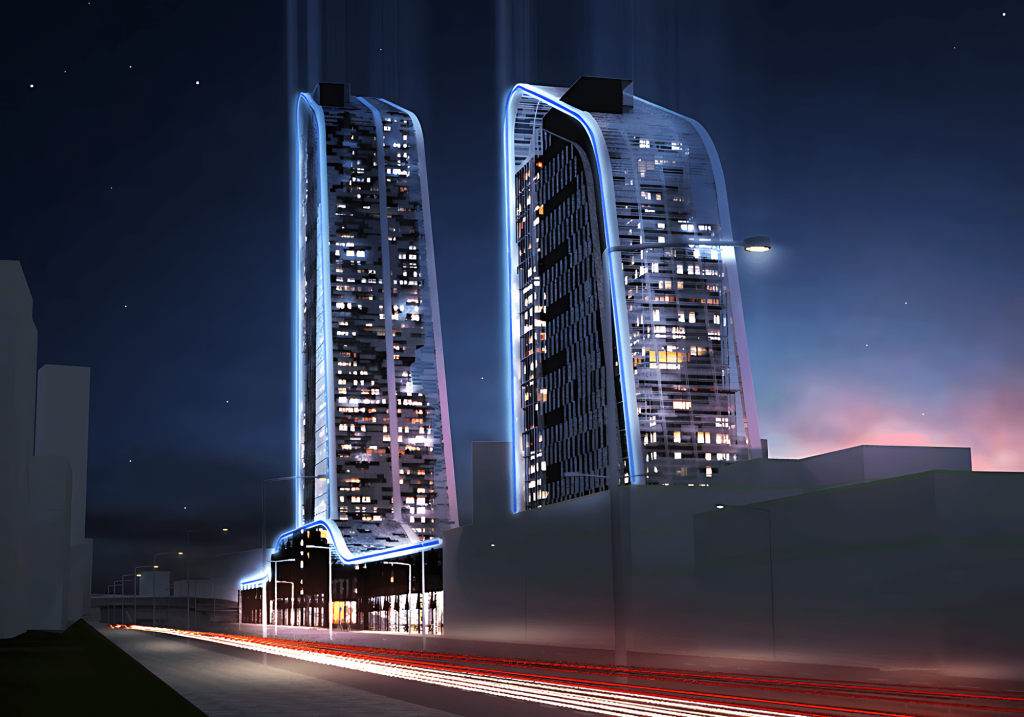Location
Istanbul, Turkey
Client
Nissa
Sector
Mixed Use
Size
44,120 m²
Scope
Architecture
Landscape Architecture
Status
Ongoing
RMJM Istanbul was invited to propose a scheme for an emblematic site on Istanbul’s Barbaros Boulevard in the area of Besiktas.
The project is an office development with retail on the ground floor. Arcades were proposed for the retail areas adjacent to the boulevard, with breaks for entrances into the site.
The ground floor plan was developed into two long retail zones allowing for an inner pedestrian ‘boulevard’ within the site that acted as a micrography of Barbaros creating a new neighbourhood center. Above the retail zone ‘rest’ the office buildings, each with an independent form. Above them stand the two landmark towers that command views over Istanbul and the Bosphorus. This is an ambitious project that when completed will completely redefine the quality of office space in the city.






