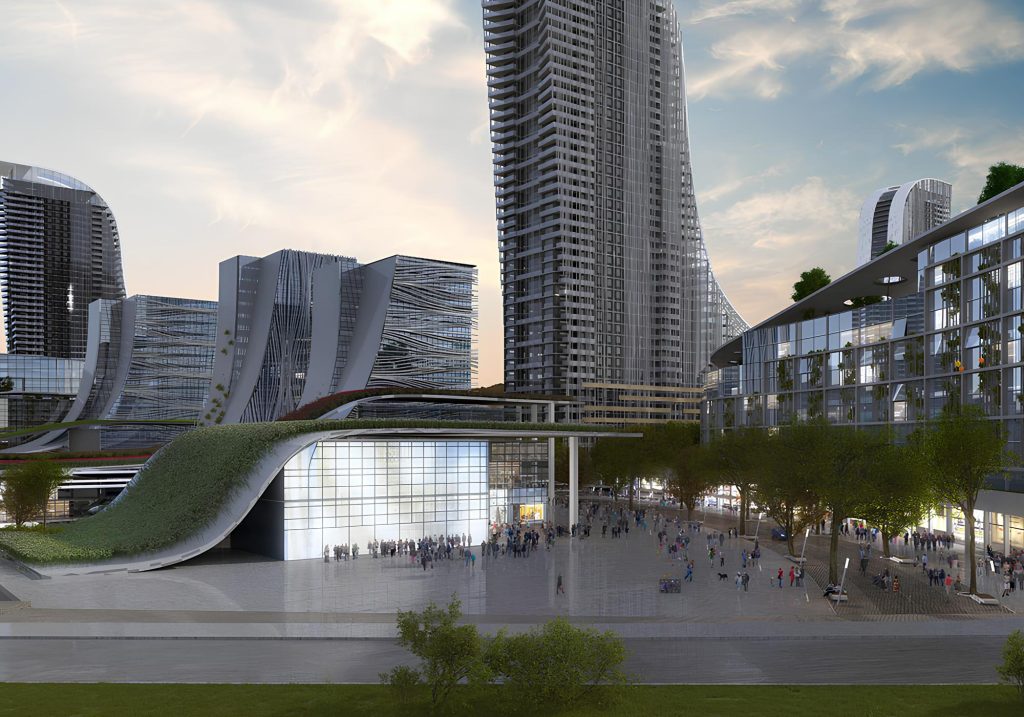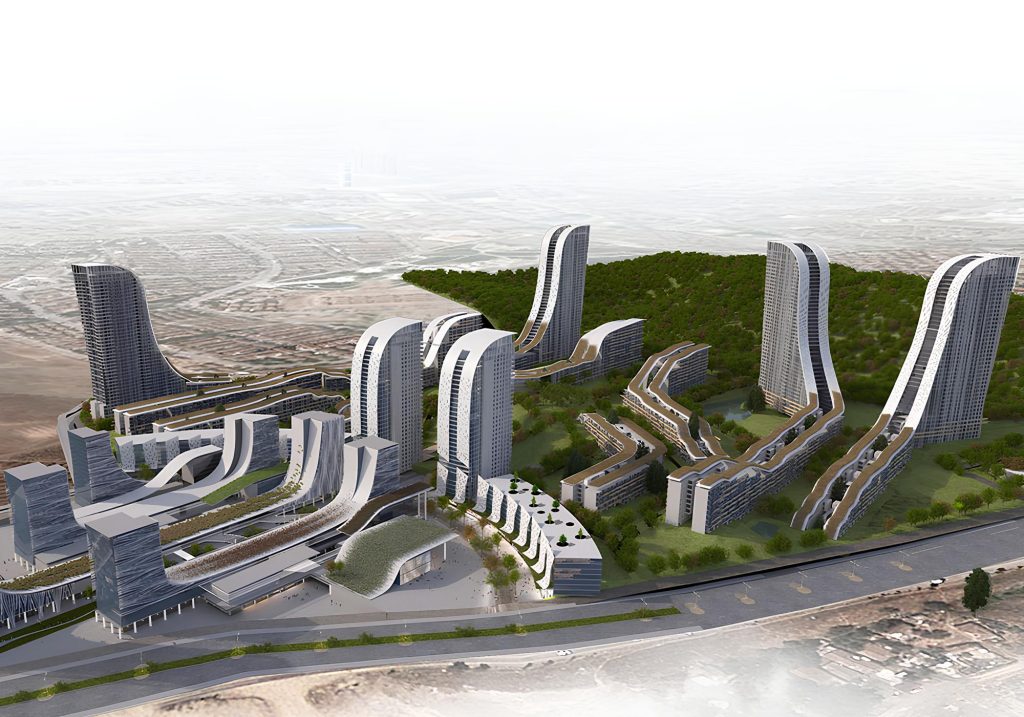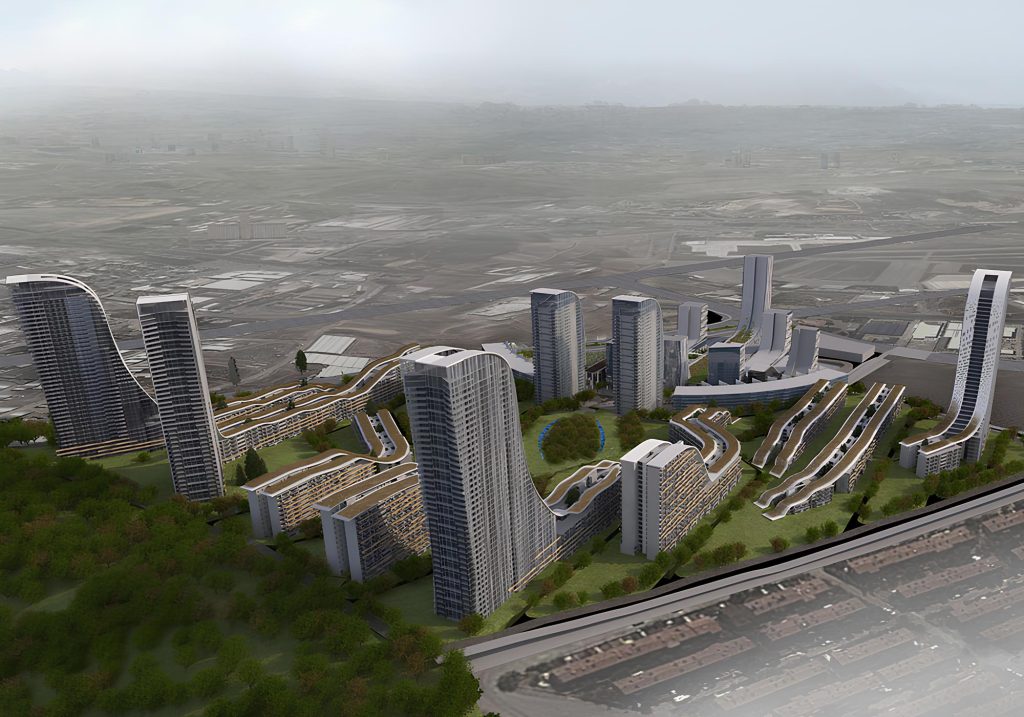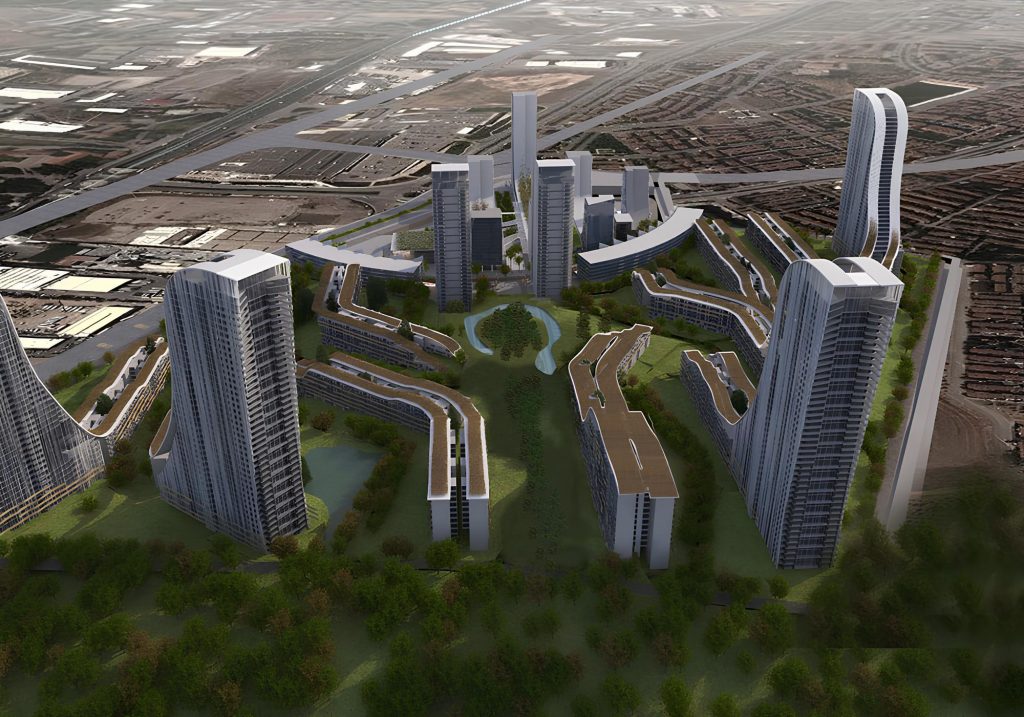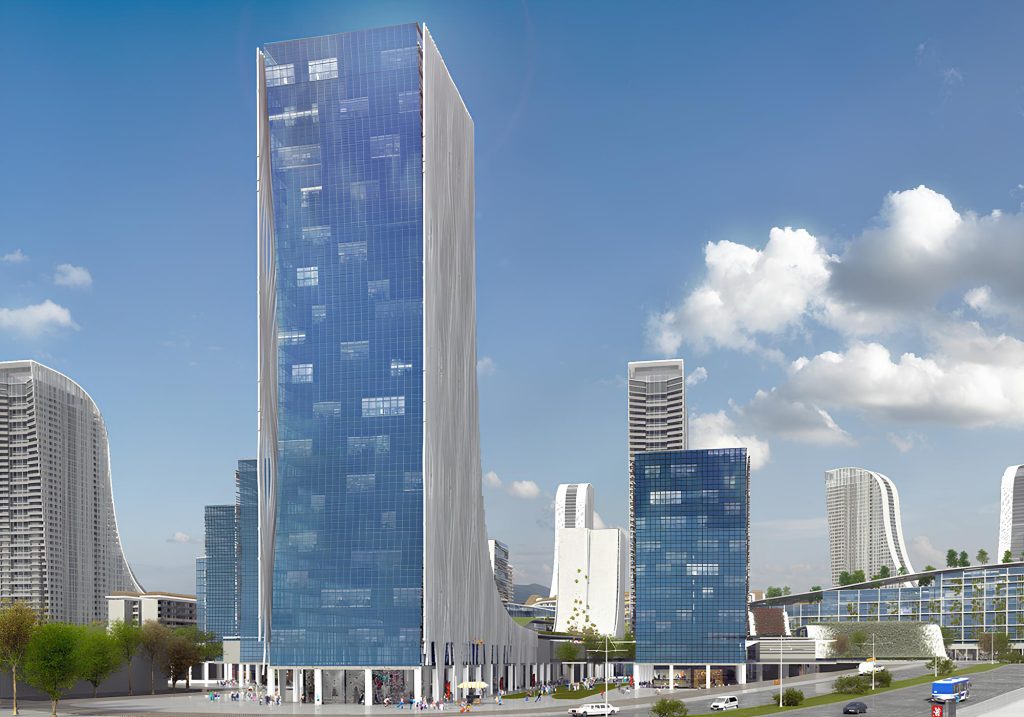Location
Ankara, Turkey
Client
Sector
Hospitality
Mixed Use
Offices
Residential
Retail
Size
1,200,000 m² | 12,916,692 SF
Scope
Architecture
Interior Design
Landscape Architecture
Masterplanning
Status
Confidential
The Batikent mixed use development project is designed for a site in Ankara, Turkey. It is gives it a strong identity, distinguishing it from afar through its undulating roofs and gradually elevated towers. It consists of two areas: a mixed use area and a private residential area.
The design was derived from the surrounding topography, creating buildings that rise, “growing” from the ground up. The curved wheat roofs accentuate this effect.
The human scale was strongly taken into consideration and most buildings, with the exception of the towers, were designed to be 6 stories high, with duplex apartments having direct access to the gardens located on the ground floor. Four of the residential towers then rise to a height of 40 stories, including some smaller ones.
Overall, the project aims to provide a high calibre mixed use and residential area by focusing greatly on the quality of the buildings themselves, as well as the quality of the space between them.

