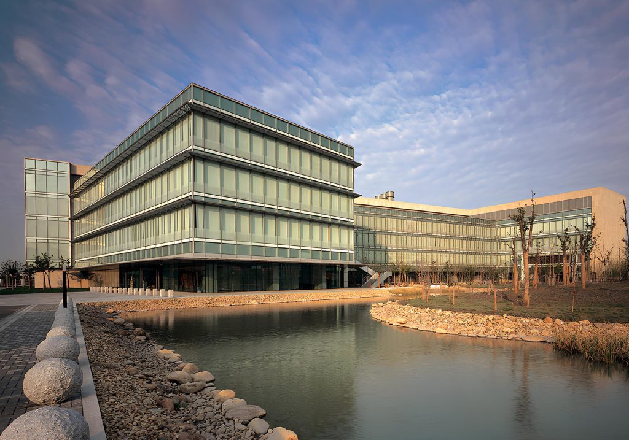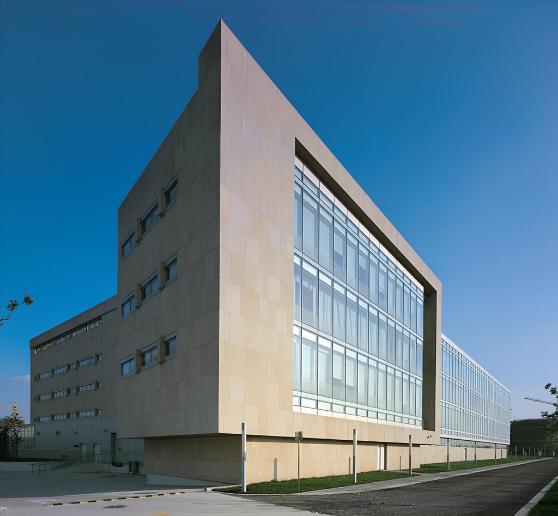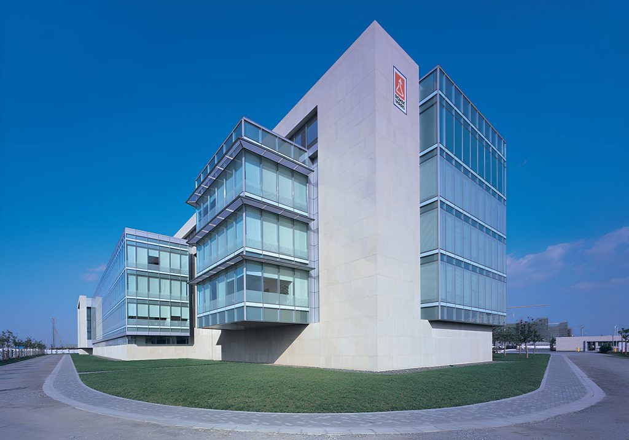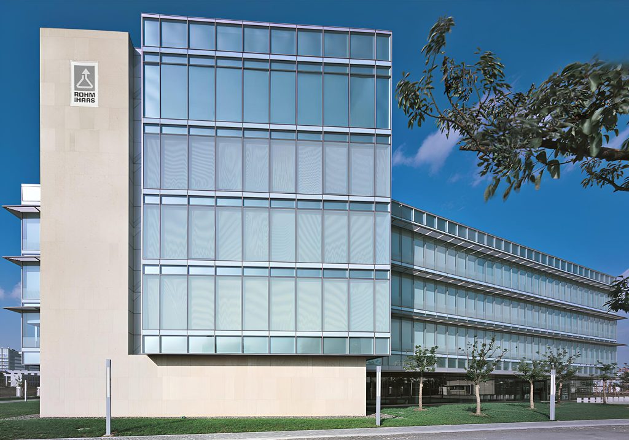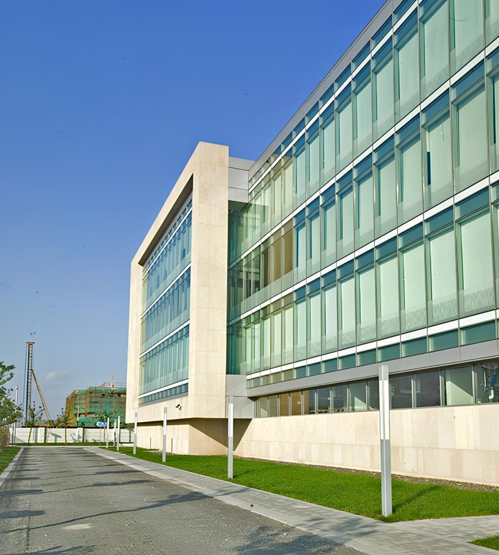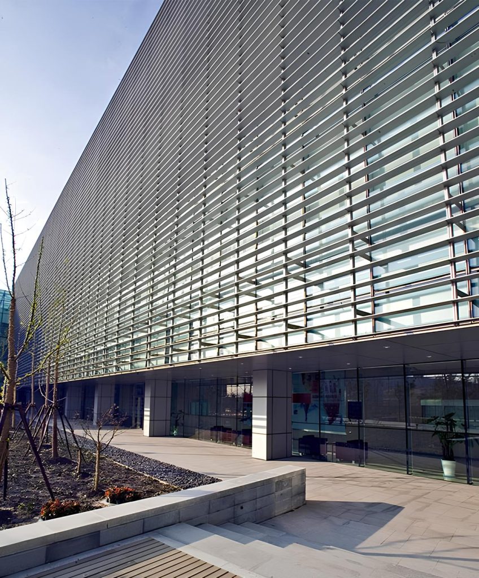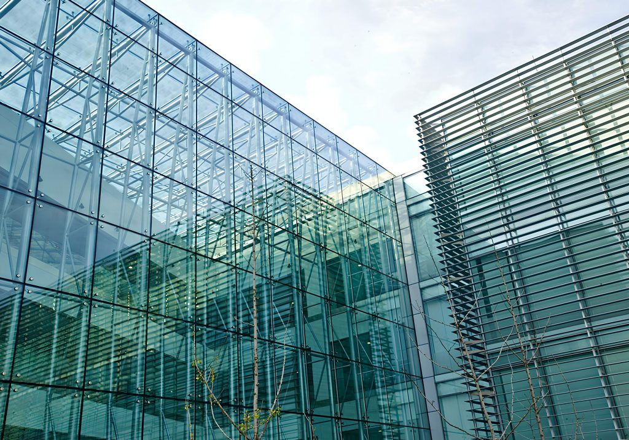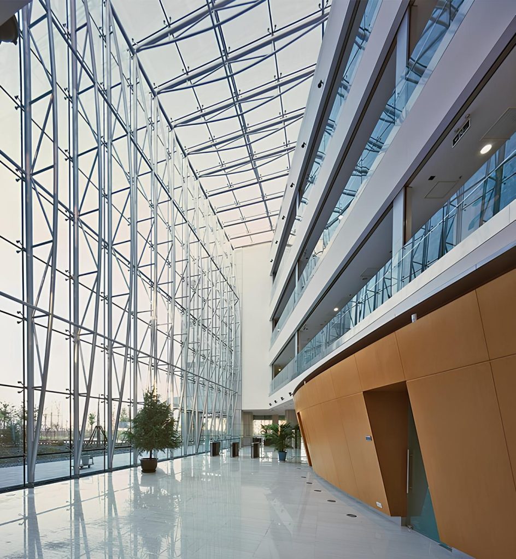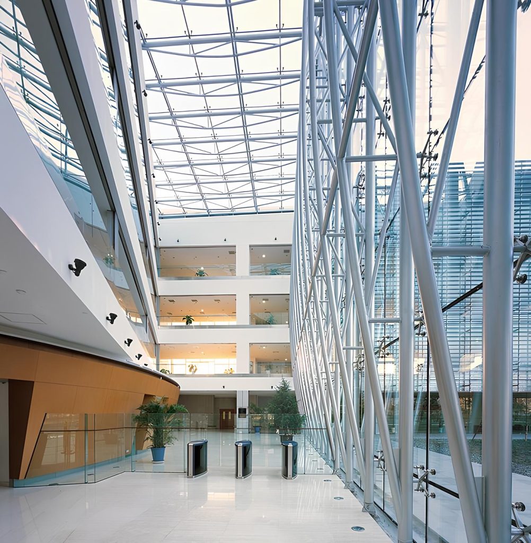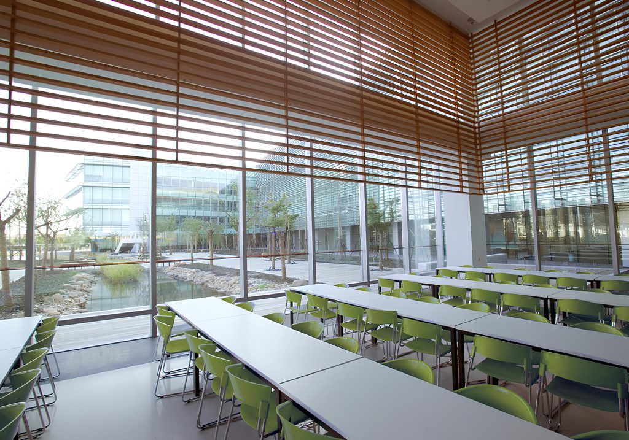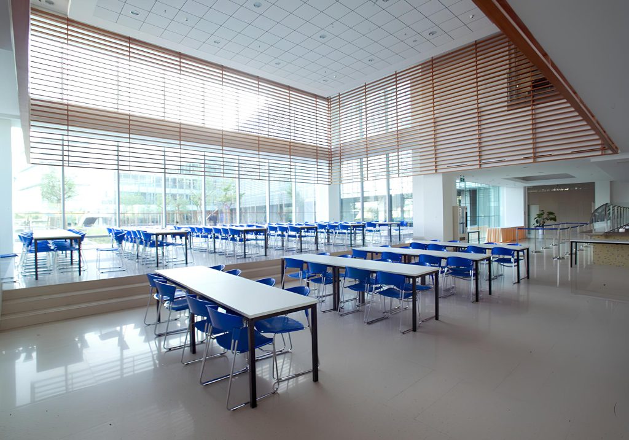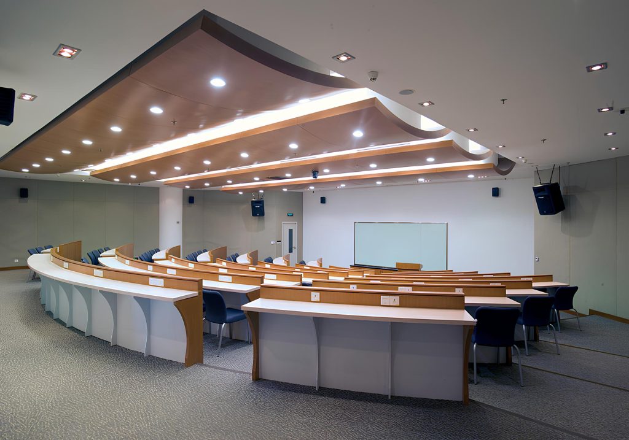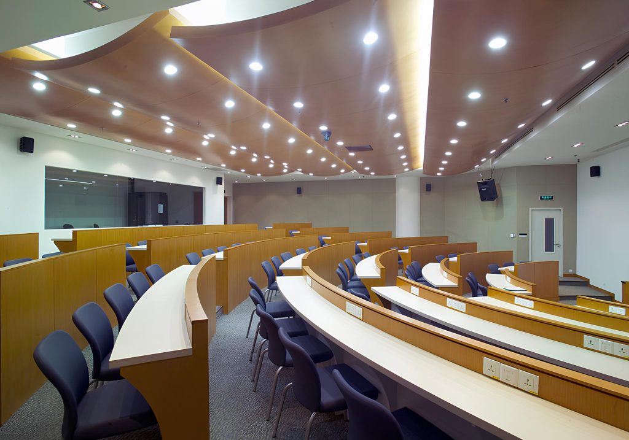Location
Shanghai, China
Client
Sector
Science & Technology
Size
25,000 SQM
Scope
Architecture
Status
Completed
The 25,000 m² Dow Corning China Research and Development Center in Shanghai, which won the 2007 AIA New York Chapter Merit Award, is located in the quickly developing Pudong District. The design utilizes textures and materials to communicate the technology-driven momentum of the facility while the solid form conveys the venerability and staying power of the brand.
The center is composed of two interlocking buildings; a four-storey administrative building and a four-storey research building. The administrative building envelops the research building, which is linked together by a four-story atrium. The primary building concept was to combine all research departments in one structure ordered around a C-shaped courtyard.
With its textured glass facades and landscaped gardens, the new Center would appear more of a museum than the high-tech laboratory facility that it is. Yet, the building is a model for facilities specializing in collaborative science.
Several design strategies allow for an unprecedented level of interaction between researchers from different disciplines, a move the company hopes will help speed the process of innovation. Through the use of a mix of materials and formal strategies, the design aims to provide a model of architectural order and stability within the sporadically developed suburban business district, projected to soon become home to many multinational companies’ regional headquarters. The dynamic and interconnected design features articulate the collaborative moments in which researchers work with principal investigators and with each other, while preserving the security of individual research and investigation.


