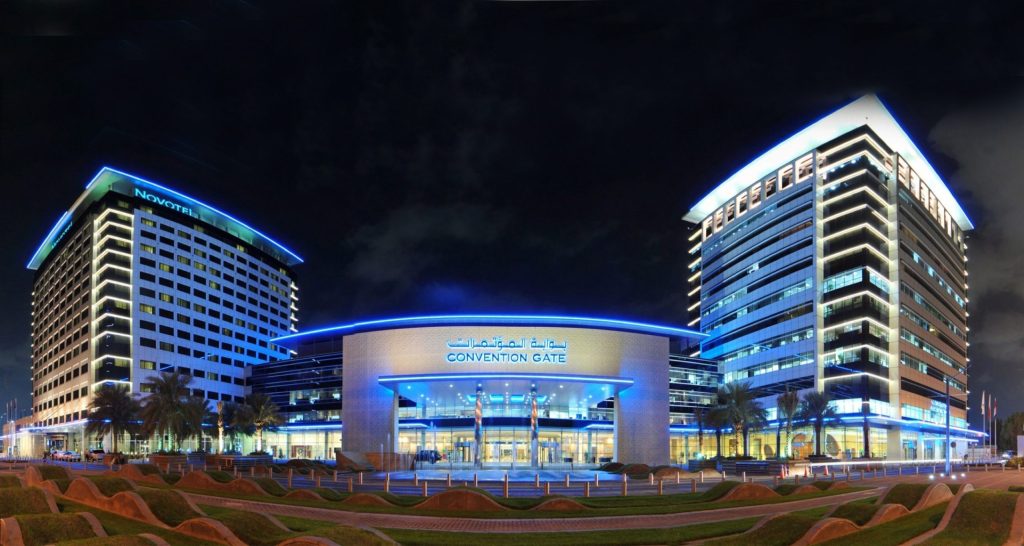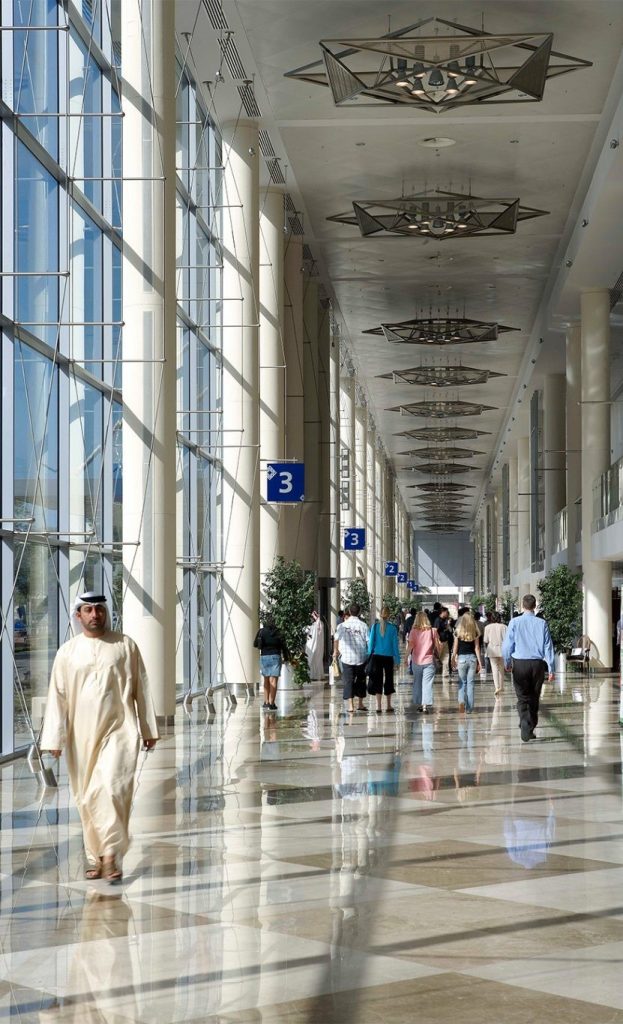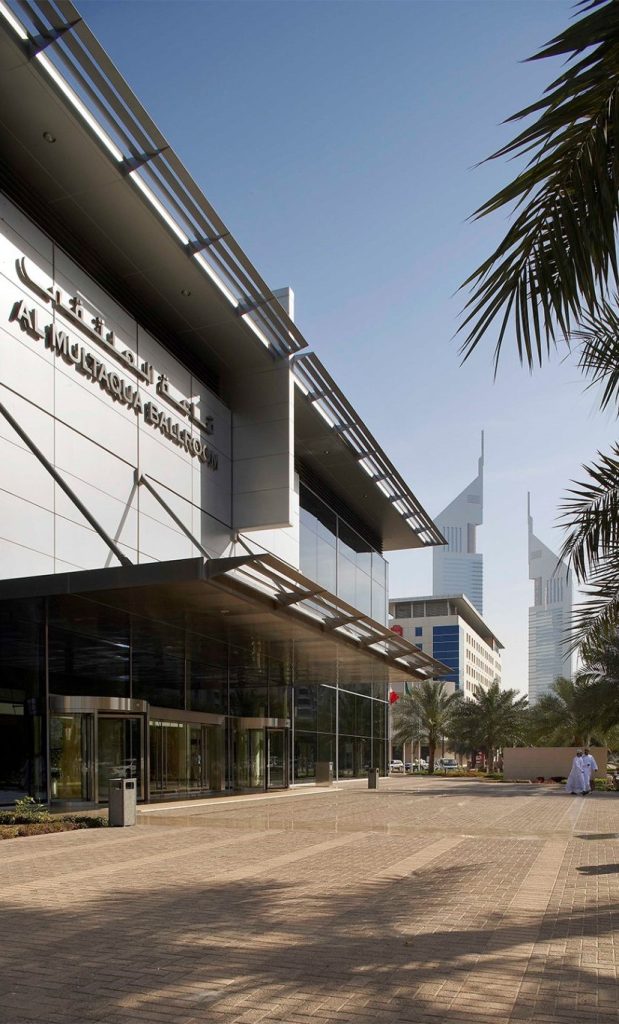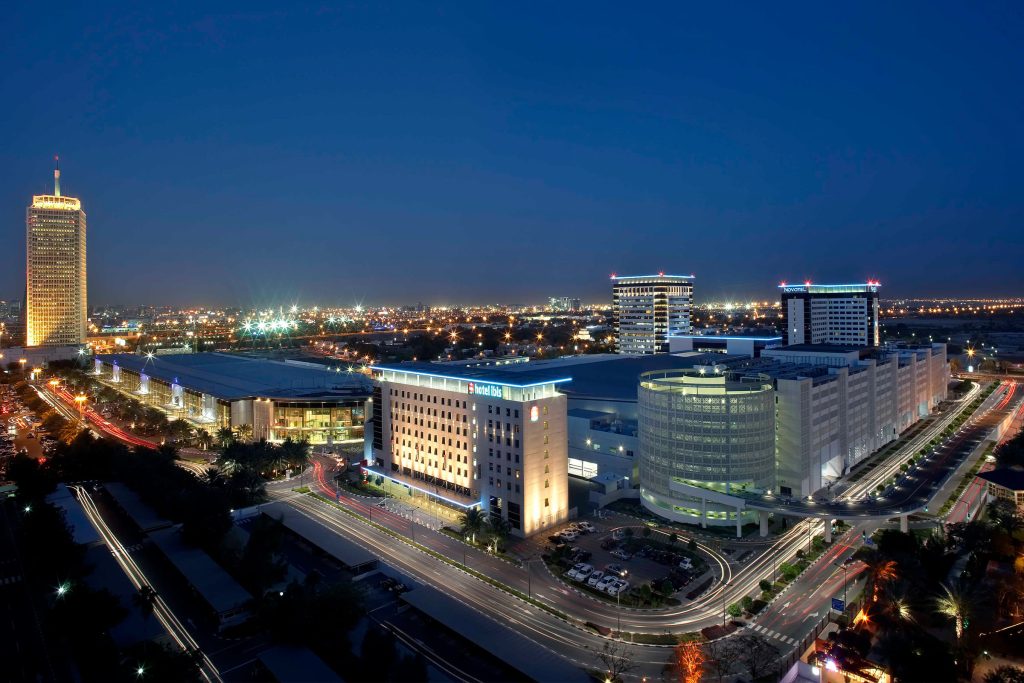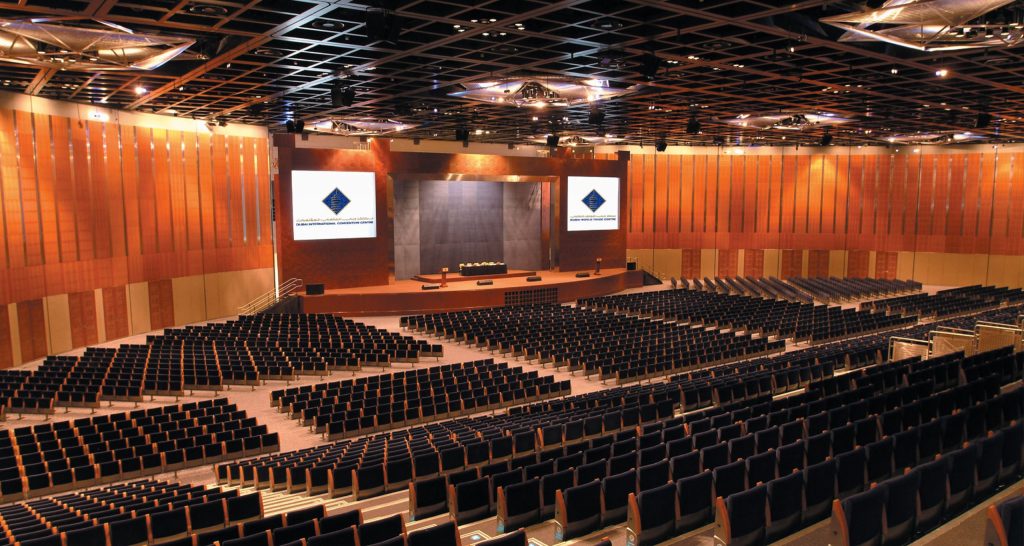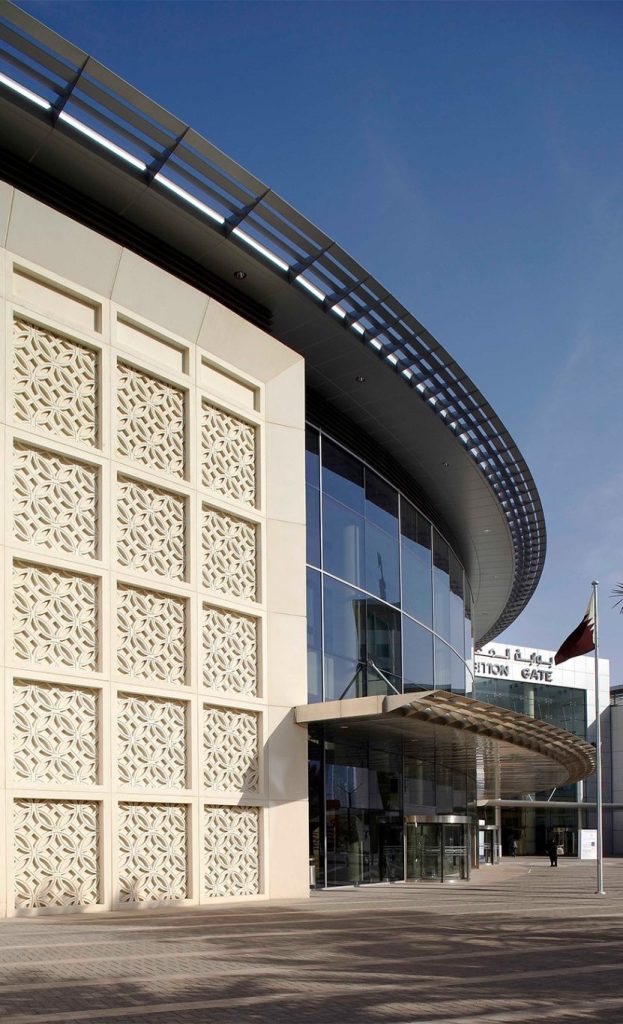Location
Dubai, UAE
Client
Dubai World Trade Centre
Sector
Commercial
Retail
Size
Convention Hall: 45,000 SQM
Office Building and Podium: 47,700 SQM
Parking: 67,300 SQM
Scope
Architecture
Engineering
Environmental Design
Landscape
Lead Consultancy
Masterplanning
Status
Completed
RMJM were commissioned as lead consultants to design the 13 storey office tower and multi-use exhibition hall located within the Dubai World Trade Centre complex.
The Convention Centre is comprised of 9 exhibition halls, 10 conference halls and 19 meeting rooms. It can accommodate more than 6,500 delegates in just one of its multipurpose halls.
As testament to its functional design, over 1.1 million visitors attended exhibitions, conventions and conferences at the venues in 2008. This was a 10 percent increase from the previous year.
The project had to open in time to host the world bank IMF annual meeting in 2003, where the eyes of the world turned to Dubai.
In order to achieve this deadline, RMJM worked very closely with both client and contractors from an early stage to ensure that the deadline would be achievable.
The development now houses 1 million sq. feet of exhibition space (RMJM designed the first 3 major Phases, not the last 2 extensions) A key part of the design was creating a series of venues that were flexible enough to accommodate almost any type of event.

