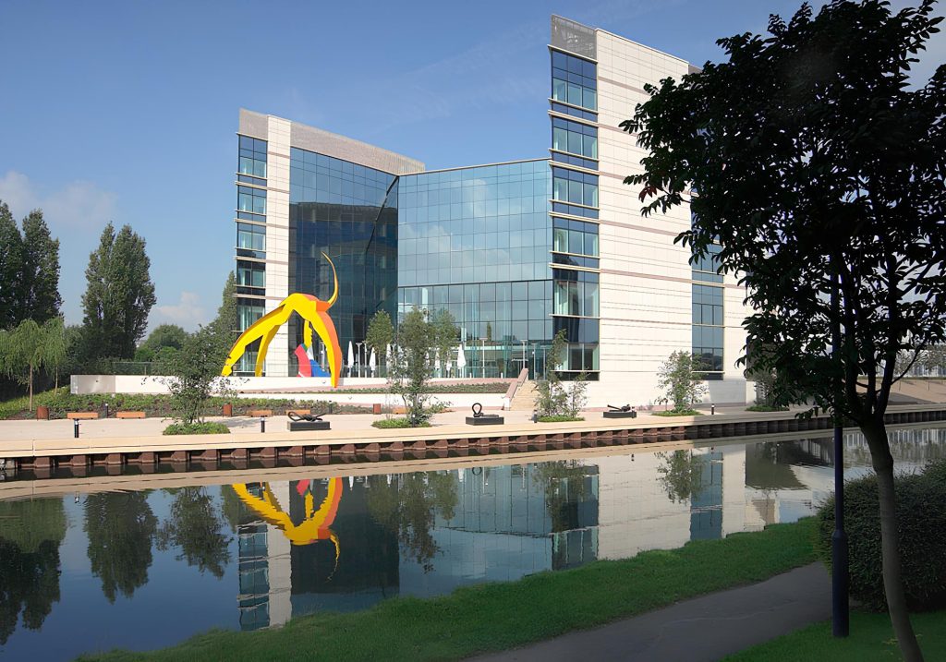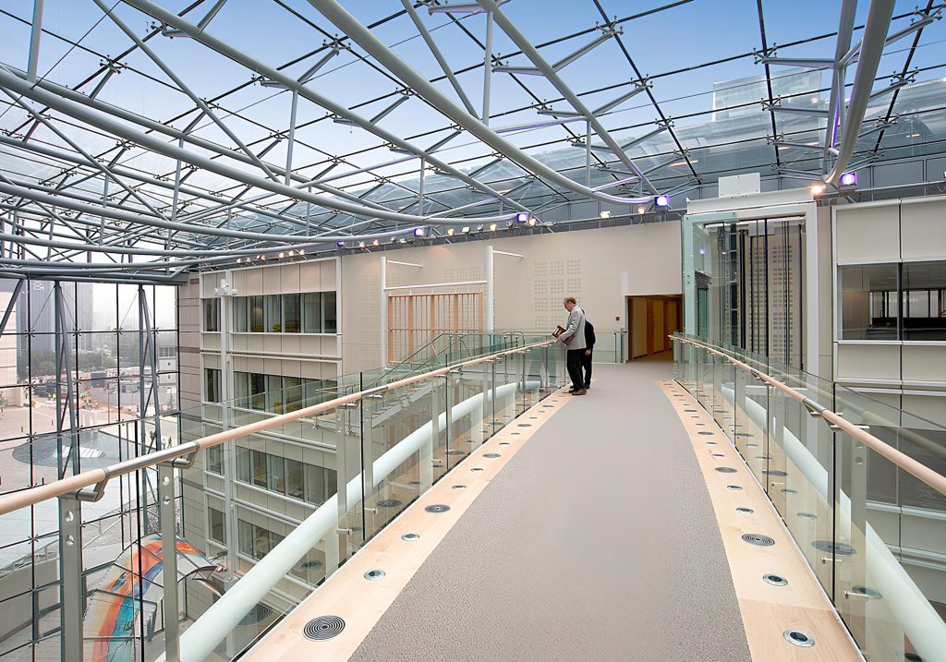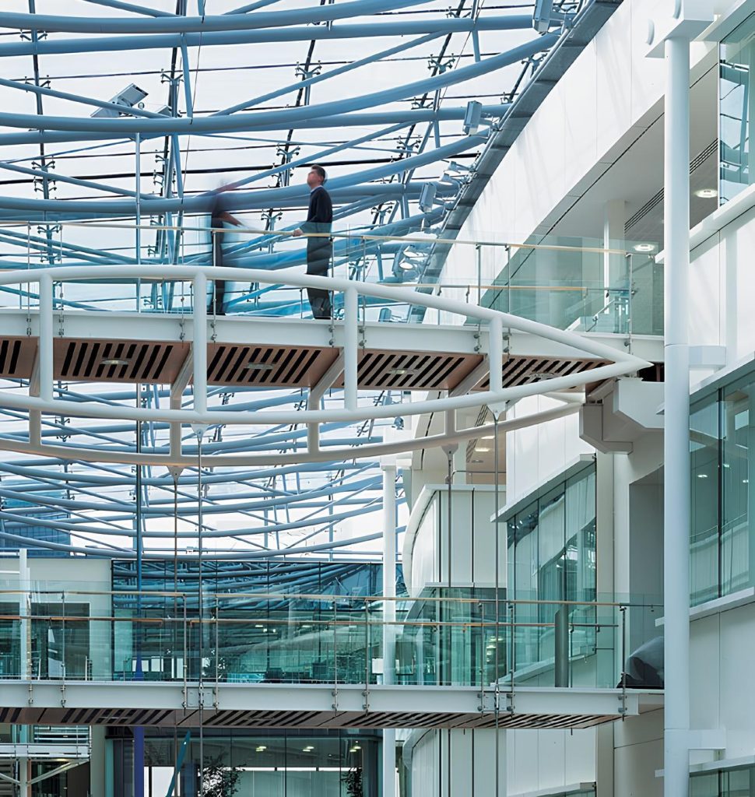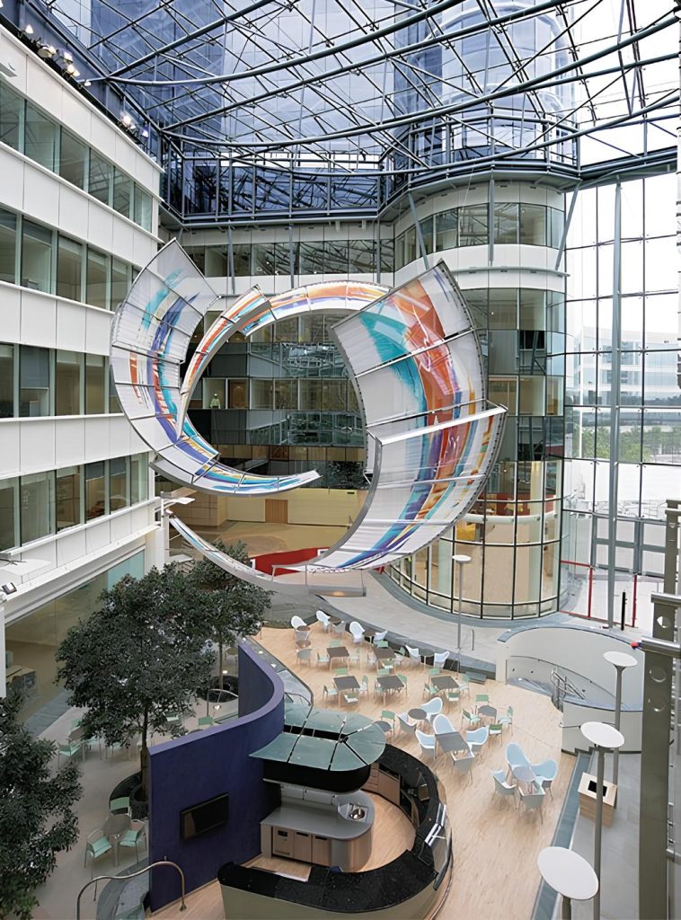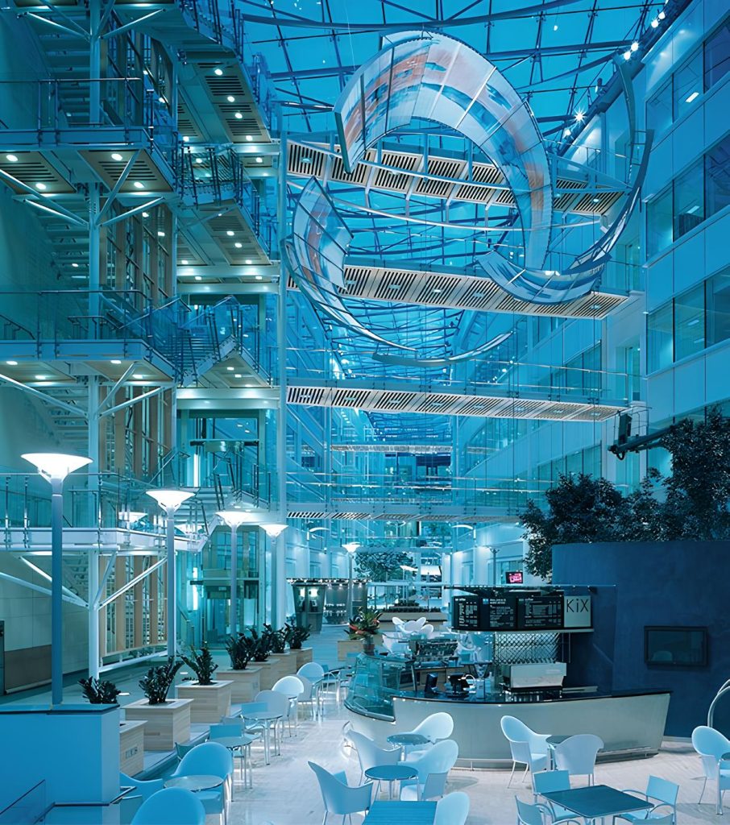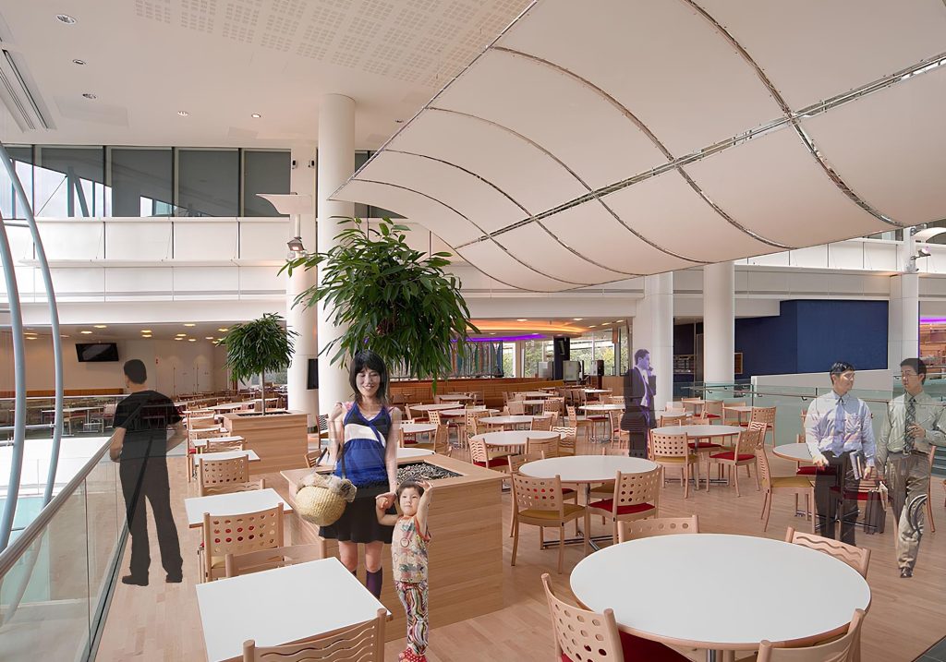Location
Middlesex, United Kingdom
Client
Sector
Commercial
Hospitality
Science & Technology
Size
1,000,000 m²
Scope
Confidential
Status
Completed
The facilities are built on a corporate campus of which 78 per cent is landscaped open space. Open space parking for 1,055 cars is located underground. Four buildings are linked together by an internal ‘pedestrian street’, which was designed as a zone for impromptu employee interaction. The contiguous design of the buildings makes the GSK headquarters the largest building of its kind in the UK. The sections of the larger building range from four to seventeen stories. Interior spaces respond to variable work patterns and allow reconfiguration of office layouts as desired.
Large, expansive floor areas provide for future change and office spaces throughout the HQ benefit from natural light and openness. The 465-foot interior ‘street’ stimulates creativity, facilitates interaction, and provides amenities, such as restaurants, banking centres, and shops. It mimics the scale of London’s lively streets and features facades and pavements in Cumbrian slate and York stone. A glass roof allows light to flood the street, illuminating water features and commissioned contemporary artworks.

