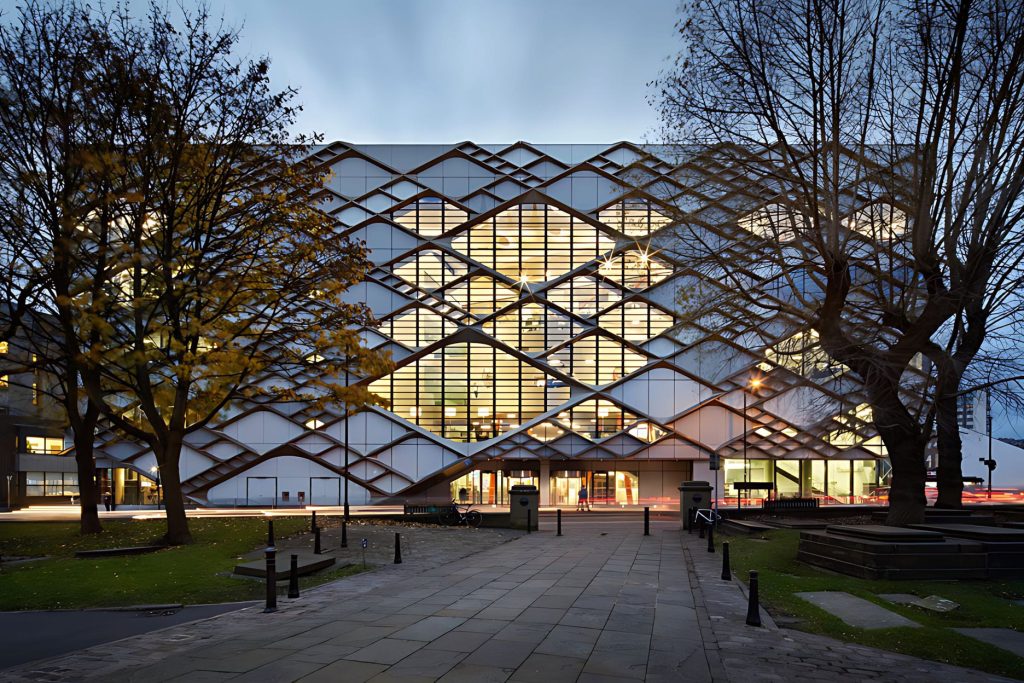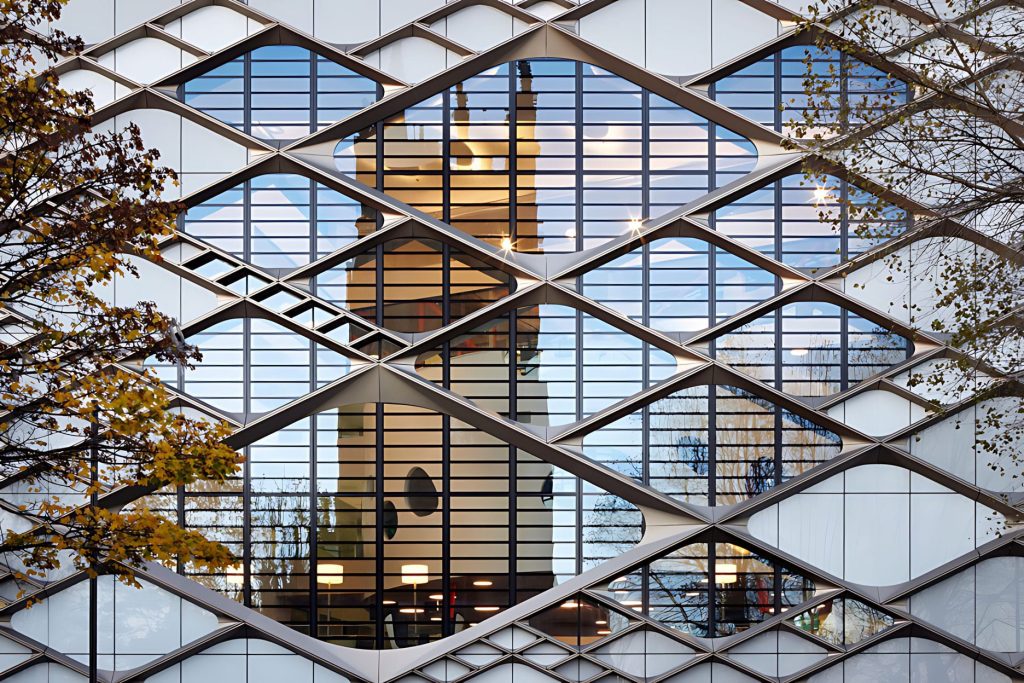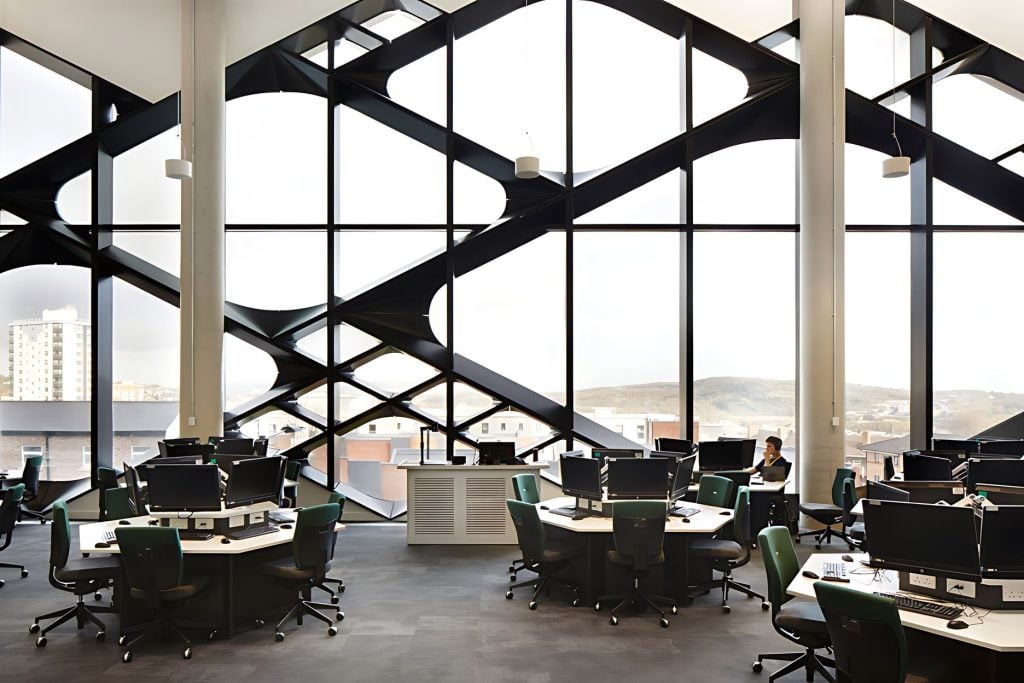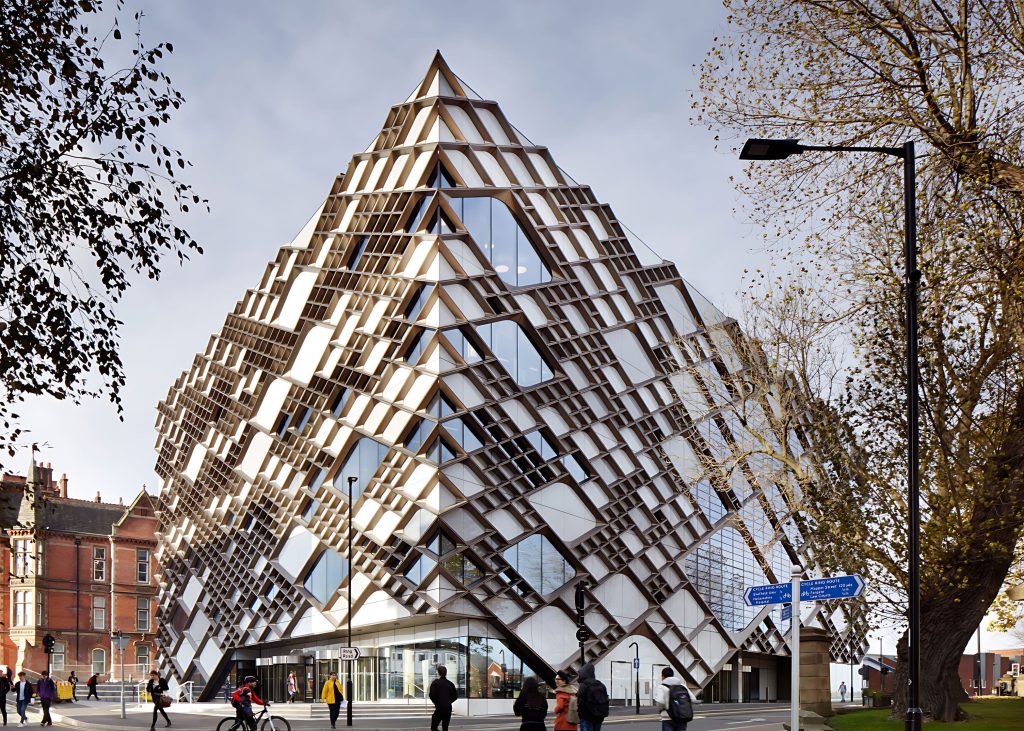Location
Sheffield, United Kingdom
Client
Sector
Education
Size
19,500 m²
Scope
Confidential
Status
Completed
RMJM was awarded the contract to design the new 19,500 m² undergraduate facility for the Faculty of Engineering at the University of Sheffield.
The significant investment in this facility was part of the realisation of the University’s long term development framework, created by RMJM in 2000. The plan aimed to improve the University’s existing space and increase the estate in order for the university to meet its strategic objectives for teaching, learning and research.
RMJM was appointed as lead consultant architect to work in collaboration with Turner & Townsend Project Managers and Cost Consultants, ARUP consulting engineers, and Montagu Evans planning consultant.
The project will create a purpose built teaching and integrated learning facility that provides a high quality student experience across a range of engineering disciplines.
This includes specialist engineering laboratories, lecture theatres, large scale flexible teaching spaces and integrated formal and informal learning environments. These will promote social and collaborative working and will accommodate 5,000 student study spaces.
The principal driver for the external appearance is to create an identity that reflects the world-class quality of The Faculty of Engineering, whilst also creating a contextual response to the surrounding heritage and contemporary buildings. The façade concept references the repeated detailing of the listed Gothic and Victorian brick and stone façades and also ‘cellular automaton’ which is a discrete model studied in the field of engineering and used by the University to describe how the micro-structure of steel changes during processing – making it important to the University and Sheffield’s heritage and local industry.






