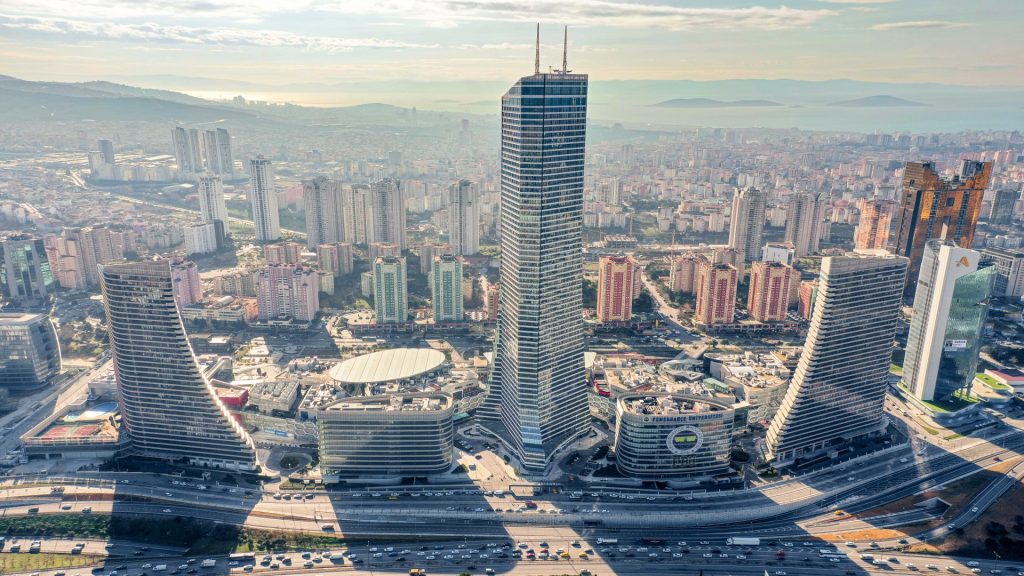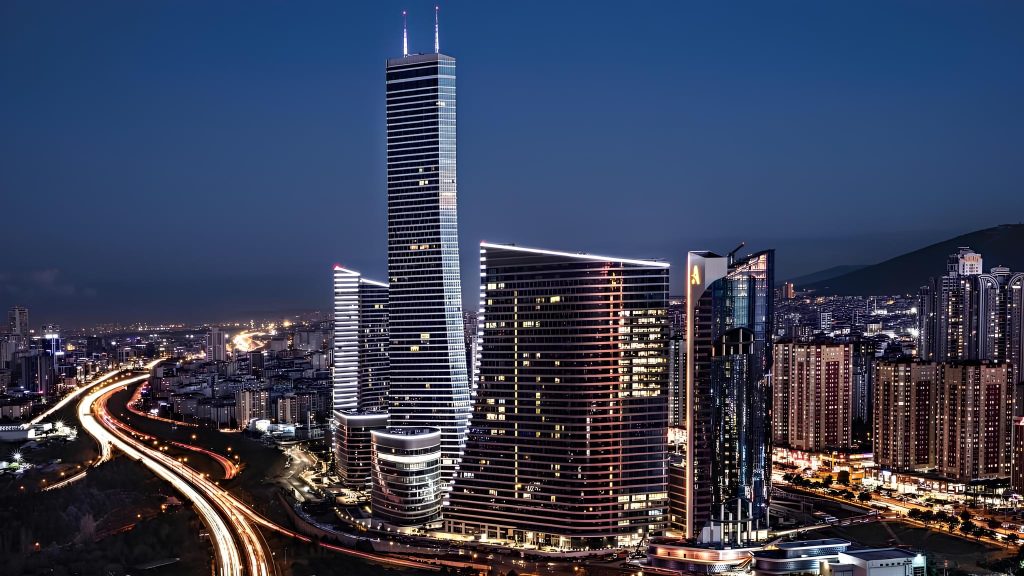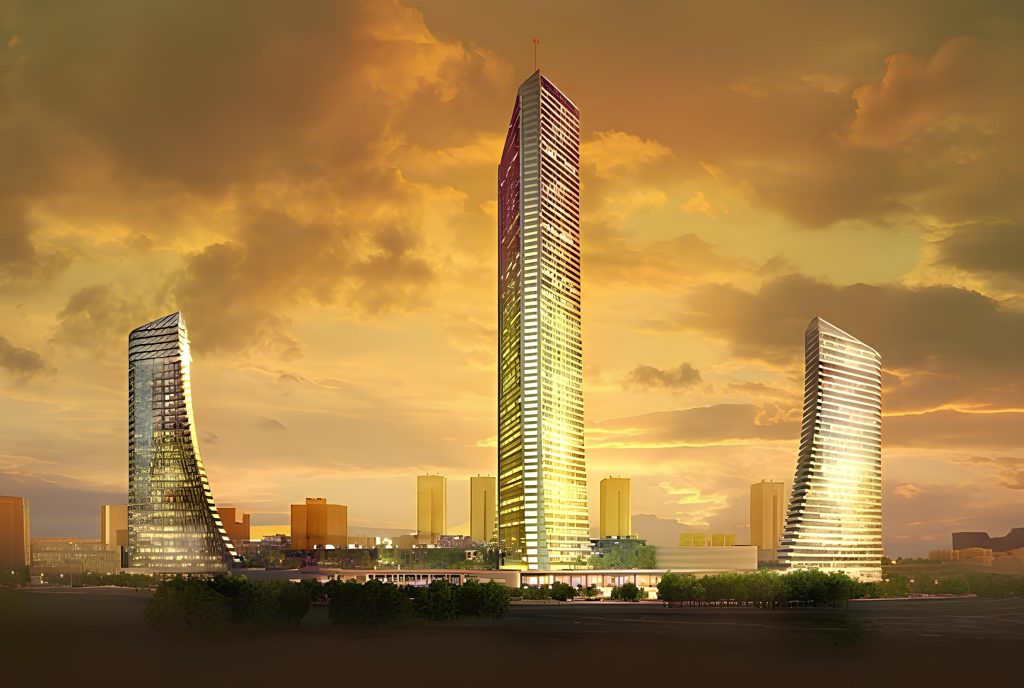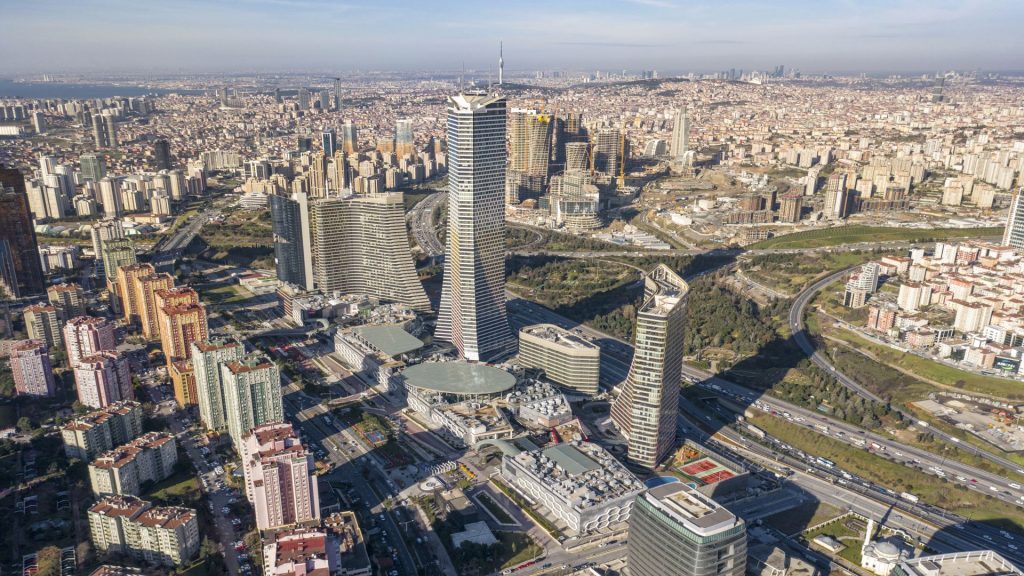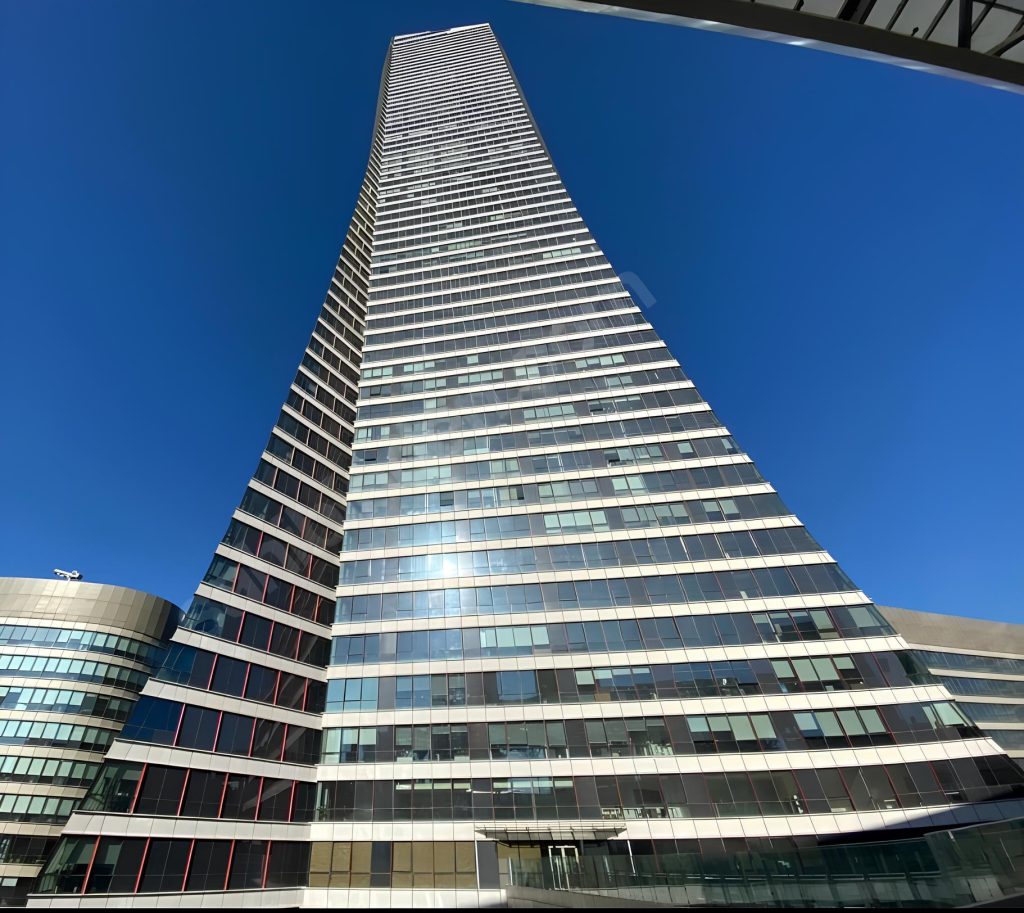Location
Istanbul, Turkey
Client
Sector
Mixed Use
Size
Confidential
Scope
Confidential
Status
Under Construction
In 2010, RMJM won the design competition for the iconic Mixed Use Development in the East Atasehir District of Istanbul with a design that encapsulates the characteristics that make the city so unique: its relationship to its landscape, its rich cultural diversity and its idealistic tradition. The development comprises three towers; one residential, one office and one mixed use super-tall tower. The development also boasts high end Boutique retail and a 2 level retail mall.
This project expands on RMJM’s current work on the Varyap Meridian area of the site and forms a key element in the development of the wider Atasehir Central Business District & New Financial District.
RMJM’s proposal works within this context to provide a new and unique urban centre characterised by luxury Living / Working / Playing in a single mixed use lifestyle destination.
The Masterplan adopts a clear and coherent approach to urban design place-making that is based on the following fundamental cornerstones:
- The Park Promenade is the pedestrian friendly community parkland which provides the foreground to Atasehir Gardens.
- The site massed to the south presents a linear ‘shop window’ along the primary approach to the site, which in turn acts as an advertisement for the high end retail inside the Masterplan.
- This linear element is inspired by the Theodosian Wall and is interpreted as a monolithic inhabited wall from which event spaces and retail are carved out. The spine of the inhabited wall is the City Boulevard, an up market high-end retail street populated by luxury boutiques and international designer brands.
- Directly north of the inhabited wall is the Market street, a recessed urban piazza that provides access to the lower levels of the retail mall and serves as both a light-well to the mall and as an orientating device for public way-finding.

